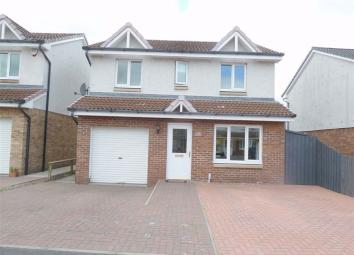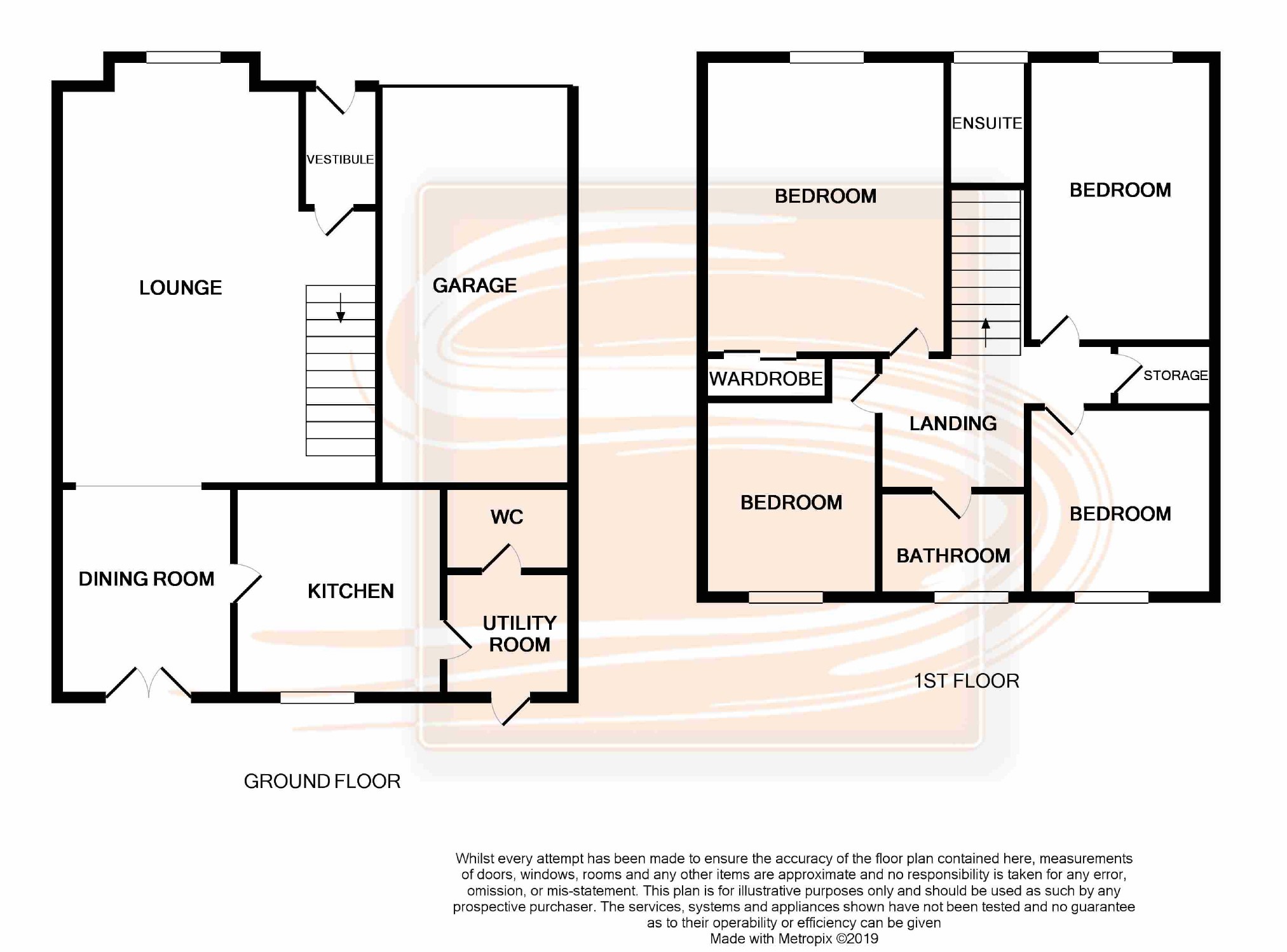Detached house for sale in Bathgate EH48, 4 Bedroom
Quick Summary
- Property Type:
- Detached house
- Status:
- For sale
- Price
- £ 189,995
- Beds:
- 4
- Baths:
- 2
- Recepts:
- 1
- County
- West Lothian
- Town
- Bathgate
- Outcode
- EH48
- Location
- Harvie Gardens, Armadale, Bathgate EH48
- Marketed By:
- Sneddons
- Posted
- 2024-04-28
- EH48 Rating:
- More Info?
- Please contact Sneddons on 01506 321001 or Request Details
Property Description
Closing Date Friday 31st May 12 noon
Video Tour Available
38 Harvie Gardens, is situated in a modern and popular residential estate in Armadale. This property is presented to the market in excellent condition and provides spacious accommodation arranged over two levels making it a great family home. It further benefits from gas central heating, double glazing, fresh decor and off street parking.
Description
Closing Date Friday 31st May 12 noon
38 Harvie Gardens, is situated in a modern and popular residential estate in Armadale. This property is presented to the market in excellent condition and provides spacious accommodation arranged over two levels making it a great family home. It further benefits from gas central heating, double glazing, fresh decor and off street parking.
Accommodation
The property is entered from the front into the reception vestibule that then gives access to the naturally bright and spacious lounge. The lounge is open plan to the dining area which has French doors giving access to the rear garden. The modern fitted kitchen has a range of wall and base units, complementary work tops, four ring gas hob and electric oven. The utility room is just off the kitchen and gives access to the WC.
The upper level houses four bedrooms with the master having an en suit shower. The family bathroom completes the accommodation
Outside
The well tended garden to the rear has a paved seating area and an area laid to lawn with borders of mature plants, bushes and shrubs. The children's playhouse is included in the sale. A mono block driveway gives access to the garage. The driveway has been extended into the front garden to create additional off street parking.
Local Area
Armadale has a good variety of shops within the town with more extensive shopping facilities available in nearby Bathgate and Livingston. A regular bus service runs to and from Edinburgh city centre and the surrounding areas with the property ideally placed for the M8 motorway, which provides for easy access to Glasgow. Armadale also has the added benefit of the newly opened rail link connecting Edinburgh and Glasgow. There are Primary and Secondary schools in Armadale with recreational needs more than adequately catered for by a local swimming pool with the surrounding countryside allowing for leisurely walks.
Lounge (5.22m x 4.25m (17'2" x 13'11"))
Dining Area (2.78m x 2.31m (9'1" x 7'7"))
Kitchen (2.77m x 2.74m (9'1" x 9'0"))
Utility Room (1.65m x 1.45m (5'5" x 4'9"))
Wc (1.04m x 1.65m (3'5" x 5'5"))
Master Bedroom (3.50m x 3.23m (11'6" x 10'7"))
En Suite (1.74m x 1.50m (5'9" x 4'11"))
Bedroom 2 (3.60m x 2.56m (11'10" x 8'5"))
Bedroom 4 (2.00m x 2.60m (6'7" x 8'6"))
Bathroom (1.97m x 1.94m (6'6" x 6'4"))
Contact Us
To arrange a viewing or for further details please call or email .
Sneddons for themselves and their clients the owners, give notice that while these particulars are believed to be correct their accuracy is not warranted. All measurements are approximate only. Interested parties are advised to satisfy themselves as to all details and sizes of the property prior to submitting any offer. These particulars are for information only and are not intended to, nor shall they, form part of any contract relative to the property.
Property Location
Marketed by Sneddons
Disclaimer Property descriptions and related information displayed on this page are marketing materials provided by Sneddons. estateagents365.uk does not warrant or accept any responsibility for the accuracy or completeness of the property descriptions or related information provided here and they do not constitute property particulars. Please contact Sneddons for full details and further information.


