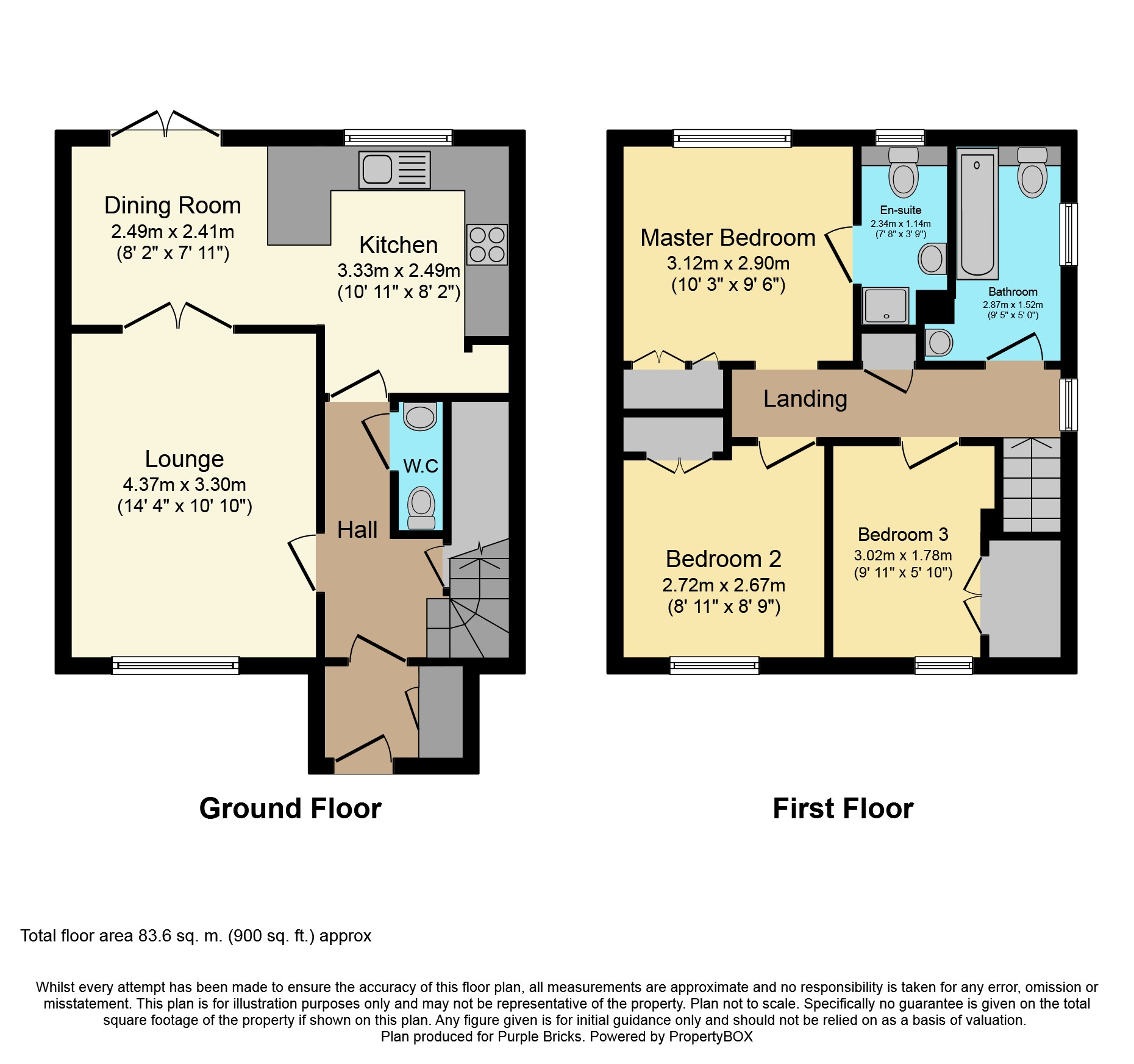Detached house for sale in Bathgate EH47, 3 Bedroom
Quick Summary
- Property Type:
- Detached house
- Status:
- For sale
- Price
- £ 180,000
- Beds:
- 3
- Baths:
- 1
- Recepts:
- 2
- County
- West Lothian
- Town
- Bathgate
- Outcode
- EH47
- Location
- Glenshee, Whitburn EH47
- Marketed By:
- Purplebricks, Head Office
- Posted
- 2024-04-28
- EH47 Rating:
- More Info?
- Please contact Purplebricks, Head Office on 024 7511 8874 or Request Details
Property Description
This is a stunning example of a link detached three bedroom family villa that has been lovingly enhanced by the present owner and is situated in one of Whitburn is most sought-after residential locations.
Glenshee is an increasingly popular residential destination for those looking for excellent sized family homes in a beautiful setting. The accommodation itself is based over two levels with laminate flooring downstairs to reception rooms including a large feature lounge with doors through to a dining room. The superb size fitted kitchen lies open plan to the dining room and also on this level is a downstairs cloakroom. The upstairs subjects include three superb size bedrooms with the master bedroom having ensuite facilities and there is also a modern and stylish family bathroom with three-piece suite. Parking is afforded to the front to the property via double drive and there is also a single garage. There is a laid to lawn section of garden to the front and to the rear is an enclosed south facing garden with terraced section for planting and mature shrubs as well as a lawn area and a stone rotunda. Early viewing is highly advised to appreciate the size and condition of the subjects on offer and all appointments can be made via .
Whitburn is very well placed for the commuter with easy access to the M8. Local buses link up the surrounding towns and villages whilst the railway station, in nearby Bathgate, provides a regular service into Edinburgh City Centre. There are a number of local shops catering for everyday needs and nursery, primary and secondary schools are all close by. Bathgate provides additional shopping, including a 24 hour `Tesco` store, a swimming pool, sports centre and golf courses. Further shopping and recreational facilities are available in nearby Livingston, The Elements and Livingston Designer Outlet have many high stores, along with restaurants, health club and multi screen cinema.
Lounge
An extremely spacious lounge which faces out to the front to the property with glazed French doors leading to the dining area with the patio doors beyond them, there is a large amount of natural light which enhances the space within this room. This room has laminate flooring, a coving finish to the ceiling and superb floor space for freestanding lounge furniture.
Dining Area
This is a wonderful and bright dining area and forms part of this properties excellent family hub along with the open plan kitchen. There are two sets of French doors one leads into the lounge and one set that open straight out onto the stone patio and the rotunda.
Kitchen
This beautiful family 'hub' is found open plan to the dining space and is fitted with a large breakfast bar plus excellent work surface area with base units below and eye-level units above. The appliances to stay with this kitchen include the washing machine, the dishwasher and also the freestanding fridge/freezer there is a gas hob with electric oven below and extractor hood above. The kitchen has a rear facing window looking out into the landscaped rear garden.
Downstairs Cloakroom
The downstairs cloakroom has a laminate floor and a two piece suite of WC and pedestal wash hand basin.
Master Bedroom
This master bedroom is bright and spacious with a laminate floor and a double window formation looking out over the rear garden. There is a triple built-in wardrobe and a door which leads through to the ensuite.
Master En-Suite
This en-suite has a rear facing window and a three-piece suite consisting of WC, pedestal wash hand basin with fixed mirror above and a separate Shower cubicle with thermostatic control shower within.
Bedroom Two
This second double bedroom has excellent floor space for freestanding bedroom furnishings, there is also a triple built-in wardrobe and a window formation out to the front of the property.
Bedroom Three
This third bedroom is a large single with a laminate floor and window out to the front of the property. It is currently being utilised as a dressing room but has excellent floorspace for bedroom furniture/Nursery there is also a display shelves in an alcove and a deep recessed high-level wardrobe.
Family Bathroom
This beautiful family bathroom has a laminate floor and a side facing opaque glazed window. There is a modern three-piece suite which consists of a WC with vanity shelf above and also a pedestal wash basin with vanity shelf above. The bath area has modern tiling surround with a side screen and a thermostatic control shower. There is an extractor fan and down lighters to the ceiling.
Property Location
Marketed by Purplebricks, Head Office
Disclaimer Property descriptions and related information displayed on this page are marketing materials provided by Purplebricks, Head Office. estateagents365.uk does not warrant or accept any responsibility for the accuracy or completeness of the property descriptions or related information provided here and they do not constitute property particulars. Please contact Purplebricks, Head Office for full details and further information.


