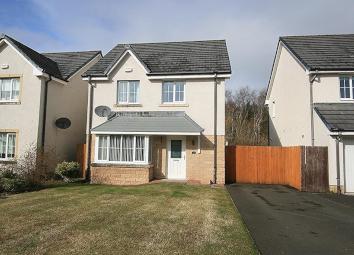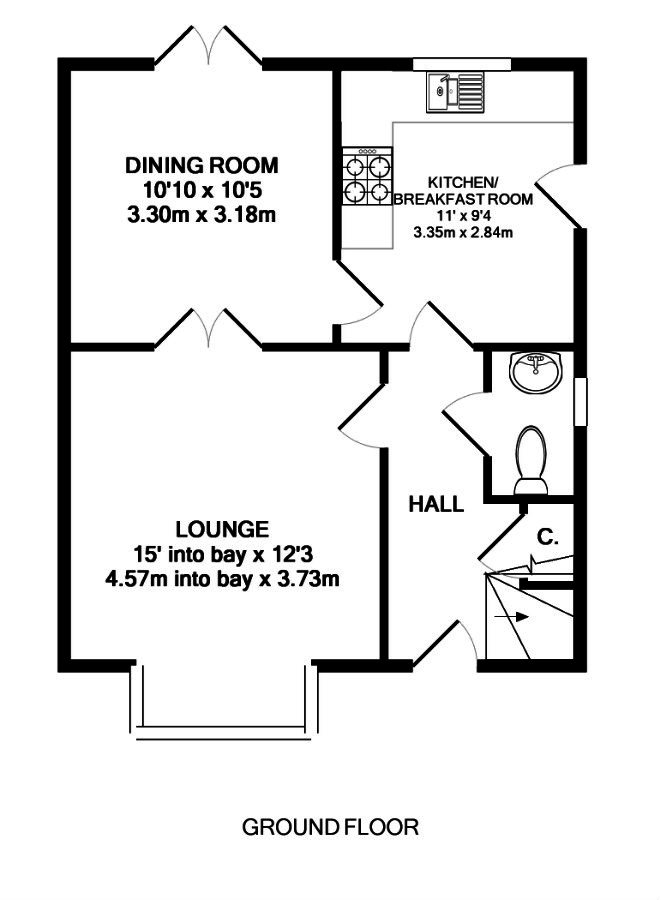Detached house for sale in Bathgate EH48, 3 Bedroom
Quick Summary
- Property Type:
- Detached house
- Status:
- For sale
- Price
- £ 198,000
- Beds:
- 3
- Baths:
- 2
- Recepts:
- 2
- County
- West Lothian
- Town
- Bathgate
- Outcode
- EH48
- Location
- Meadowpark Avenue, Bathgate EH48
- Marketed By:
- Property Connections Estate Agency LTD
- Posted
- 2024-04-16
- EH48 Rating:
- More Info?
- Please contact Property Connections Estate Agency LTD on 01506 674136 or Request Details
Property Description
Property comprises: Entrance hall, lounge, dining room, breakfasting kitchen, 3 bedrooms, master en suite, family bathroom, living level w.C.
The entrance hallway is finished with wood effect laminate flooring and gives immediate access to the lounge, breakfasting kitchen, living level w.C., storage cupboard and the carpeted stairs leading to the upper apartments.
The lounge boasts fresh contemporary décor with recessed lighting and is completed with wood effect laminate flooring, with the bay window flooding the room with daylight. French doors lead into the dining room.
The dining room has French doors leading onto the rear garden and comfortably accommodates both dining and side furniture. Again, completed with wood effect laminate flooring and offering direct access to the breakfasting kitchen.
The breakfasting kitchen has an excellent range of base and wall mounted units with counter top lighting, splash back tiling and contrasting worktop. Integrated appliances include the gas hob with cooker hood and electric double oven and there are appliance spaces for a washing machine, tumble drier and upright fridge freezer. Vinyl flooring. Door to rear garden.
A side elevation window brings natural daylight to the upper landing which is bright and spacious
The master bedroom delights with fresh stylish décor, carpet flooring and fitted wardrobes. The en suite shower room mirrors the bedroom decoration and is fitted with a white suite and shower enclosure with thermostatic shower. Vinyl flooring.
Bedroom two is a double bedroom overlooking the front aspect, with contemporary décor and wood effect laminate flooring, and bedroom three is a good single bedroom with built-in wardrobe and laminate flooring.
With stylish wall tiling to the shower area, the family bathroom is fitted with a white suite, with shower screen and thermostatic shower to the bath. Vinyl flooring.
Externally, the front garden is laid mainly to lawn with the hard-top driveway offering parking for up to 2 cars. Further parking is offered behind the secure boundary fence where there is an external charging point for an electric vehicle. The rear garden boasts a woodland backdrop for sought after privacy, and is laid to lawn with an extensive paved patio and walkway. Outside tap.
Included in the sale are all fitted floor coverings, curtain poles, window blinds, nest heating control and the garden shed.
Lounge 15 into bay' x 12' 3" (4.57m x 3.73m)
dining room 10' 10" x 10' 5" (3.3m x 3.18m)
breakfasting kitchen 11' x 9' 4" (3.35m x 2.84m)
bedroom one 13' 6awp" x 10' 11" (4.11m x 3.33m)
bedroom two 12' 2awp" x 8' 5" (3.71m x 2.57m)
bedroom three 8' 5" x 7' 5" (2.57m x 2.26m)
bathroom 9' 7" x 5' 6" (2.92m x 1.68m)
Property Location
Marketed by Property Connections Estate Agency LTD
Disclaimer Property descriptions and related information displayed on this page are marketing materials provided by Property Connections Estate Agency LTD. estateagents365.uk does not warrant or accept any responsibility for the accuracy or completeness of the property descriptions or related information provided here and they do not constitute property particulars. Please contact Property Connections Estate Agency LTD for full details and further information.


