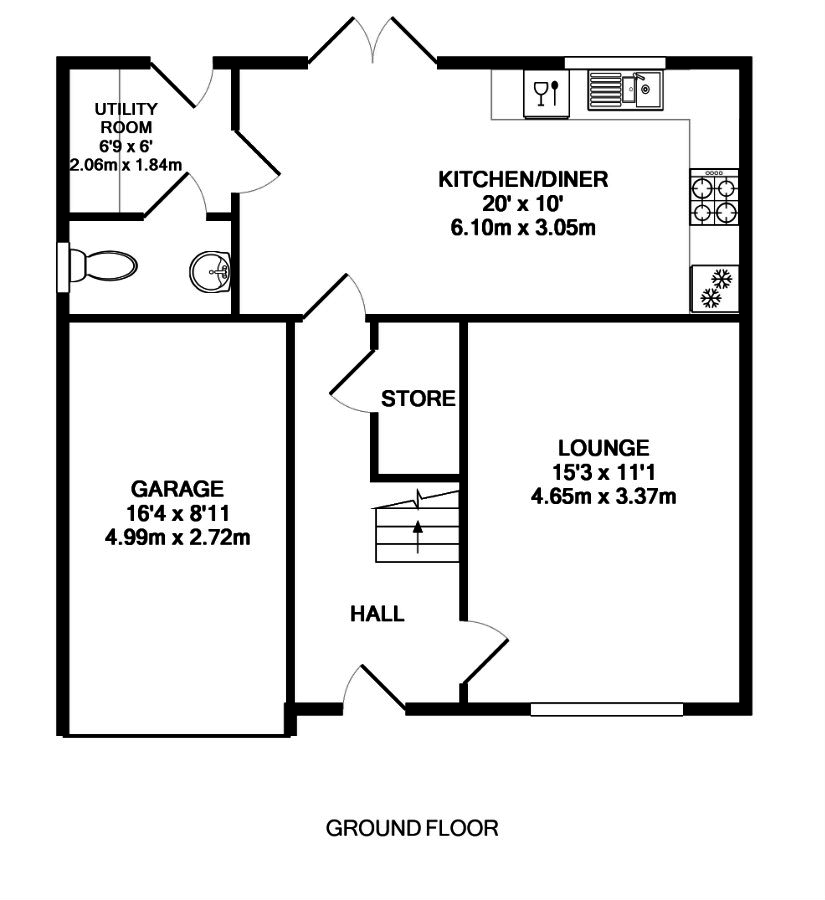Detached house for sale in Bathgate EH47, 5 Bedroom
Quick Summary
- Property Type:
- Detached house
- Status:
- For sale
- Price
- £ 229,000
- Beds:
- 5
- Baths:
- 2
- Recepts:
- 1
- County
- West Lothian
- Town
- Bathgate
- Outcode
- EH47
- Location
- Mcgregor Crescent, Whitburn EH47
- Marketed By:
- Property Connections Estate Agency LTD
- Posted
- 2024-04-04
- EH47 Rating:
- More Info?
- Please contact Property Connections Estate Agency LTD on 01506 674136 or Request Details
Property Description
Property comprises: Entrance hall, lounge, dining kitchen, utility room, five bedrooms, master en suite, family backroom, cloakroom.
The entrance hall is bright and spacious and has been thoughtfully laid with ribbed matting at the entrance, and boasts an under-stair cupboard offering excellent storage.
The stylish lounge enjoys excellent proportions and has been tastefully completed with neutral décor and contemporary carpet flooring.
The kitchen is fitted with an excellent range of base and wall mounted units with contrasting 'butcher block' worktop, and integrated appliances including the gas hob, electric oven and hood, dishwasher and fridge freezer. The dining area easily accommodates a family sized dining table and side furniture and French doors lead onto the west facing rear garden.
The utility room is accessed from the dining kitchen and offers two appliance spaces and a door leading onto the rear garden.
The upper landing has a light airy feel and gives direct access to all of the upper apartments.
The master bedroom overlooks the front aspect and is finished with light décor, carpet flooring and fitted mirror wardrobes.
The en suite has an opaque glazed window, and is fitted with a white suite with double shower enclosure with mains fed shower.
Bedrooms two and three are double bedrooms, located to the rear of the property, again finished with light décor and carpet flooring, and bedroom two further benefitting from fitted mirror wardrobes.
Bedroom four is a double bedroom overlooking the front aspect and bedroom five, currently used as a study, is a single bedroom located to the rear of the property.
The family bathroom is fitted with a white suite with shower attachment to the taps and the living level cloakroom is ideally located adjacent to the utility room.
Externally, the front garden is laid to lawn with the driveway laid with decorative stone chips, offering parking for two cars. The extensive west facing rear garden is perfectly located for day long sun shine and laid mainly to lawn with a sizeable paved patio.
Included in the sale are all fitted floor coverings, window blinds and integrated kitchen appliances.
Hall 15' 2" x 6' 9" (4.62m x 2.06m)
lounge 15' 3" x 11' 1" (4.65m x 3.38m)
dining kitchen 20' x 10' (6.1m x 3.05m)
utility room 6' 9" x 6' (2.06m x 1.83m)
bedroom one 13' 5" x 11' 2" (4.09m x 3.4m)
en suite 7' 1" x 3' 4" (2.16m x 1.02m)
bedroom two 11' 10" x 9' (3.61m x 2.74m)
bedroom three 12 awp' x 9' (3.66m x 2.74m)
bedroom four 10' 8" x 8' 4" (3.25m x 2.54m)
bedroom five 9' 3" x 7' 5" (2.82m x 2.26m)
bathroom 8' 3" x 6' 10" (2.51m x 2.08m)
cloakroom 6' 9" x 3' 7" (2.06m x 1.09m)
Property Location
Marketed by Property Connections Estate Agency LTD
Disclaimer Property descriptions and related information displayed on this page are marketing materials provided by Property Connections Estate Agency LTD. estateagents365.uk does not warrant or accept any responsibility for the accuracy or completeness of the property descriptions or related information provided here and they do not constitute property particulars. Please contact Property Connections Estate Agency LTD for full details and further information.


