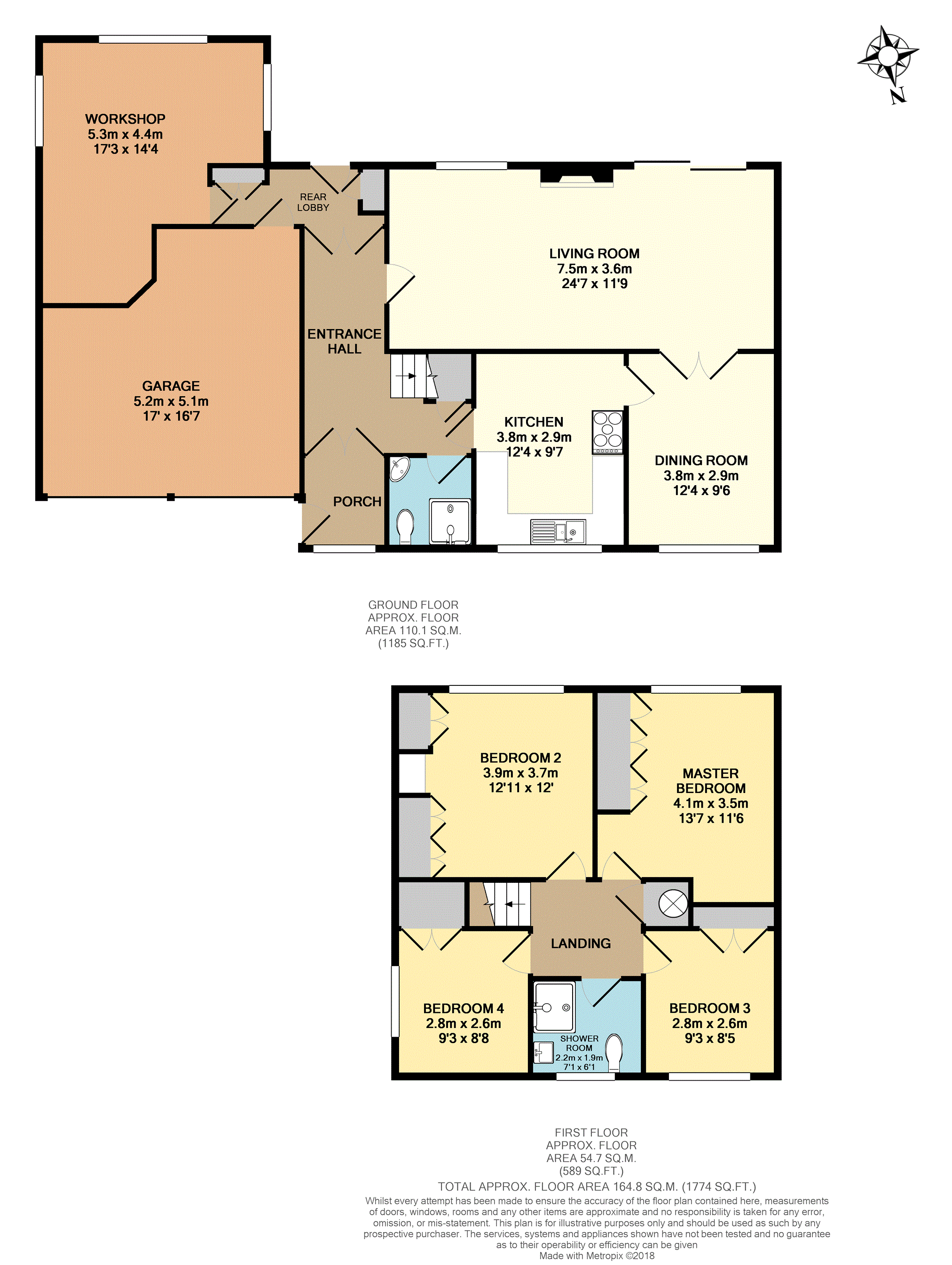Detached house for sale in Basingstoke RG22, 4 Bedroom
Quick Summary
- Property Type:
- Detached house
- Status:
- For sale
- Price
- £ 475,000
- Beds:
- 4
- Baths:
- 2
- Recepts:
- 2
- County
- Hampshire
- Town
- Basingstoke
- Outcode
- RG22
- Location
- Iris Close, Basingstoke RG22
- Marketed By:
- Purplebricks, Head Office
- Posted
- 2024-04-01
- RG22 Rating:
- More Info?
- Please contact Purplebricks, Head Office on 024 7511 8874 or Request Details
Property Description
Chain free
Purple Bricks offer for sale this four bedroom detached family home, situated in the ever popular Kempshott area of Basingstoke. The property benefits from being situated in a cul-de-sac location close to highly regarded schools and local amenities. The property further benefits from a double garage and extension, with scope for further improvements and extensions subject to the normal planning permission. Transport links provide access to Basingstoke town centre, where you will find Festival Place shopping centre which offers a range of bars and restaurants. Basingstoke offers access to the main-line railway station with links into London (approx. 45 minutes) for the commuter.
Porch
6'9" x 5'5"
Entrance via double glazed door, obscure double-glazed window to front aspect, coved ceiling, dado rail, and double doors to entrance hall.
Entrance Hall
13'11" x 5'4"
Coved textured ceiling, gas radiator, parquet flooring, dado rail, stairs to first floor, and doors leading to.
Kitchen
12'4" x 9'7"
Double glazed window to front aspect, textured ceiling, range of eye and base level units with roll edged worktop and inset sink drainer, space for cooker, washing machine, dishwasher, tumble dryer and fridge freezer, gas radiator, part-tiled walls and doors to.
Downstairs Shower
5'10" x 4'8"
Three piece suite comprising of shower cubicle, low-level W.C., and hand wash basin, heated towel rail, extractor fan, tiled walls, coved textured ceiling, and wall mounted gas boiler.
Lounge
24'7" x 11'9"
Double glazed patio doors to garden, double glazed window, rear aspect, parquet flooring, brick-built fireplace with inset gas fire, dado rail, coved textured ceiling and two gas radiators.
Inner Hall
Double glazed door to garden, doors to, textured ceiling, tiled floor, built-in storage cupboard, and door to garage.
Double Garage
17'max > 12' x 16'7"max
Two up-and-over doors, power and light, and pedestrian door to inner hall.
Family Room
17'3"max > 13'6" x 14'4"max > 10'3"
Two double glazed windows to rear aspect, two double glazed windows to side aspects.
First Floor Landing
Coved textured ceiling, loft access, airing cupboard, and doors to.
Master Bedroom
13'11" > 12' x 11'6"
Double glazed window to rear aspect, fitted wardrobe and dressing table, gas radiator, and coved textured ceiling.
Bedroom Two
12'11" x 12'
Double glazed window, rear aspect, gas radiator, fitted wardrobes, and coved textured ceiling.
Bedroom Three
9'3" x 8'5"
Double glazed window, front aspect, gas radiator, coved textured ceiling, and built-in storage cupboard.
Bedroom Four
9'3" x 8'8"
Double glazed window to side aspect, coved textured ceiling, gas radiator, and double built-in storage cupboard over stairs.
Shower Room
7'1" x 6'1"
Obscure double glazed window to front aspect, textured ceiling, extractor fan, tiled walls, W.C., vanity unit with inset hand wash basin, gas radiator, and walk-in shower cubicle.
Rear Garden
Commencing with paved patio area, outside tap, power and light, steps to raised lawn, various shrubs and borders, pedestrian side gate access, and brick built shed.
Front View
Block paved driveway leading to double garage, various shrubs and borders with remainder laid to lawn.
Property Location
Marketed by Purplebricks, Head Office
Disclaimer Property descriptions and related information displayed on this page are marketing materials provided by Purplebricks, Head Office. estateagents365.uk does not warrant or accept any responsibility for the accuracy or completeness of the property descriptions or related information provided here and they do not constitute property particulars. Please contact Purplebricks, Head Office for full details and further information.


