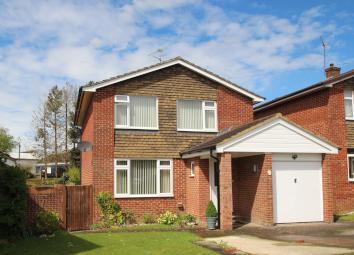Detached house for sale in Basingstoke RG23, 3 Bedroom
Quick Summary
- Property Type:
- Detached house
- Status:
- For sale
- Price
- £ 375,000
- Beds:
- 3
- Baths:
- 1
- Recepts:
- 1
- County
- Hampshire
- Town
- Basingstoke
- Outcode
- RG23
- Location
- Pendennis Close, Basingstoke RG23
- Marketed By:
- Jacobs Properties
- Posted
- 2024-04-01
- RG23 Rating:
- More Info?
- Please contact Jacobs Properties on 01256 369507 or Request Details
Property Description
Porch Double glazed front door leading into porch, double glazed window to side aspect, open walkway into entrance hall.
Entrance hall Open walkway from porch, radiator, doors to living room, kitchen, cloakroom, stairs to first floor.
Living room Dual aspect living room / dining room, gas fireplace with raised hearth, 2 x radiators, double glazed window to front aspect, double glazed doors to rear garden.
Kitchen Range of wall and base units, laminate rolltop edge worksurface, built in dishwasher, built in oven and grill, built in gas hob, built in extractor hood, space for fridge freezer, breakfast bar, radiator, double glazed window to rear aspect.
Utility room Coat storage, range of wall and base units, wood effect laminate work surface, space for washing machine, space for tumble dryer, space for under counter fridge or freezer, radiator, 2 x double glazed windows, double glazed door to garden, door to cloakroom.
Cloakroom WC, hand basin, double glazed window to rear aspect
garage Single garage, up and over door, lighting and power, gas meter, electric meter, consumer unit, built in workbench and shelving
stairs and landing Stairs with double glazed window, landing, airing cupboard with hot water cylinder, attic access.
Bedroom 1 Double bedroom, triple built in wardrobe, radiator, double glazed window to rear aspect.
Bedroom 2 Double bedroom, radiator, double glazed window to front aspect.
Bedroom 3 Single bedroom, radiator, double glazed window to front aspect.
Bathroom WC, hand basin, bath, electric shower, fully tiled walls, radiator, double glazed window to rear aspect
front garden Drive to front of house, lawn area to side, path leading to side gate into rear garden.
Rear garden Patio, decked terrace, lawns, well stocked flower beds, wooden shed, side gate to front of house.
Property Location
Marketed by Jacobs Properties
Disclaimer Property descriptions and related information displayed on this page are marketing materials provided by Jacobs Properties. estateagents365.uk does not warrant or accept any responsibility for the accuracy or completeness of the property descriptions or related information provided here and they do not constitute property particulars. Please contact Jacobs Properties for full details and further information.


