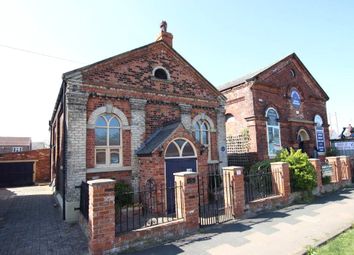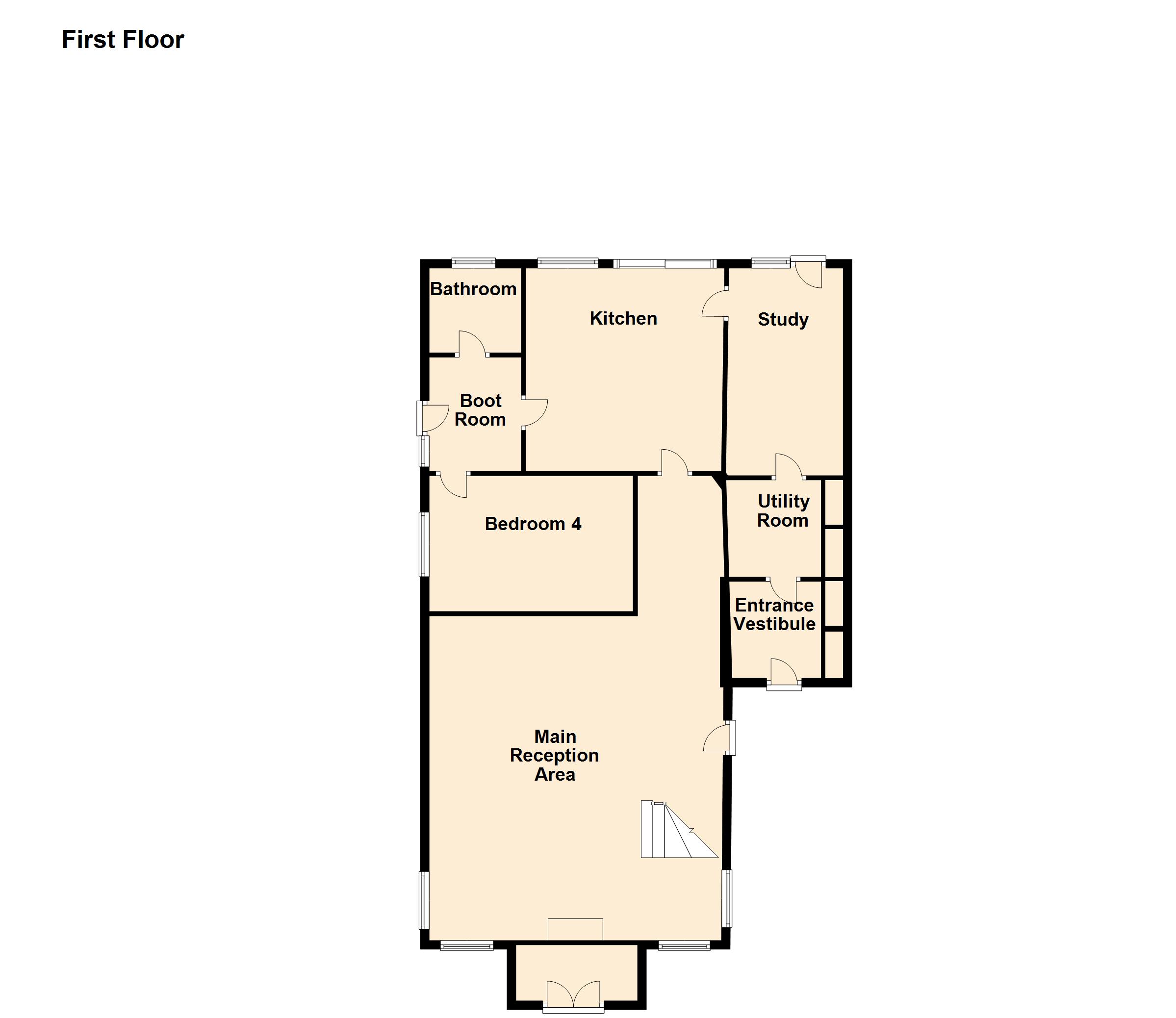Detached house for sale in Barton-upon-Humber DN18, 4 Bedroom
Quick Summary
- Property Type:
- Detached house
- Status:
- For sale
- Price
- £ 350,000
- Beds:
- 4
- Baths:
- 4
- Recepts:
- 3
- County
- North Lincolnshire
- Town
- Barton-upon-Humber
- Outcode
- DN18
- Location
- Waterside Road, Barton-Upon-Humber, North Lincolnshire DN18
- Marketed By:
- Lovelle Estate Agency
- Posted
- 2024-04-27
- DN18 Rating:
- More Info?
- Please contact Lovelle Estate Agency on 01652 638106 or Request Details
Property Description
***no chain***
The Old School House is a beautiful Civic Society Award winning property which dates back to 1880. Offering extensive accommodation with many attractive features. Briefly comprising of four bedrooms and four bathrooms, one bedroom and bathroom being located on the ground floor, providing the perfect space to be used as an annexe. A vast main reception area, fitted kitchen with centre island and a Range cooker. Study, Boot room, Utility room. Spacious mezzanine galleried landing. Double garage and delightful walled Mediterranean styled courtyards.
Entrance
The property is entered through a solid wooden door with a feature arched Cathedral style colour glass fan light above leading into the entrance vestibule.
Main Reception Area (6.66m x 7.39m)
A substantial main reception area emanating character, a bespoke staircase leading to the first floor accommodation with a galleried landing. Four, arched, wooden, Cathedral style windows with opaque coloured glass finish. One of the main features in this area is the stunning eye-catching fireplace with an overmantel feature clock, mirror and a brick hearth which houses a Living Flame coal effect Gas fire.
Kitchen (5.08m x 4.93m)
The kitchen has a range of bespoke Ash wall and base units with contrasting Granite worktops, splashback tiling and a centre island. A Rangemaster 110 double oven, five ring gas hob and halogen warming plate with extractor canopy over. Double Belfast sink with drainer, mixer tap over. Wooden, double-glazed window to the rear elevation looking out into the garden and UPVC sliding patio doors.
Boot Room (1.91m x 2.73m)
Housing for the Baxi boiler. Wooden door leading onto the side elevation with decorative coloured glazed inserts and a wooden double glazed window to the side aspect.
Bathroom (1.92m x 2.06m)
Three-piece white suite incorporating a bath with shower attachment over, pedestal wash hand basin and a push button WC. Wooden double-glazed obscure window to the rear elevation.
Bedroom Four (3.04m x 4.65m)
This versatile ground floor room is currently being used as bedroom four having UPVC wooden double glazed opaque window with decorative coloured finish to the side aspect.
Study (2.63m x 4.79m)
This fantastic space has a wooden decorative glazed door and window leading out to the rear garden. A range of built-in furniture incorporating display units, a desk, drawers and cupboard space.
First Floor Accommodation
Mezzanine Landing
An open balustrade staircase leads onto the galleried mezzanine landing, overlooking the main reception living area and provides a perfect space for additional study or ideal for additional living space.
Master Bedroom (3.9m x 4.93m)
The master bedroom has a comprehensive range of fitted bedroom furniture incorporating four wardrobes and an additional walk-in wardrobe too. Wooden double glazed window to rear elevation.
En-Suite Bathroom (4.94m x 1.98m)
Comprising of a four piece, white traditional suite incorporating a pedestal wash hand basin, push button WC, bidet and an eye catching roll top bath tub with claw feet and central telephone style shower attachment. Wooden double glazed window to the rear elevation.
Bedroom Two (3.2m x 5m)
Built-in wardrobe. Access to the loft. Wooden double glazed window to the rear elevation.
En-Suite (1.81m x 2.63m)
Three-piece white suite incorporating a pedestal wash hand basin, low flush close coupled WC and a corner shower cubicle. Wooden double-glazed obscure window with coloured glass finish.
Bedroom Three (4.59m x 2.83m)
Bedroom three links through to the master bedroom and has perfect versatility to make an ideal dressing room or nursery if needed. An arched Cathedral style obscure window with coloured glass finish is to the side elevation.
Utility Room (2.22m x 2.6m)
A range of wall and base units, Stainless steel sink and drainer. Plumbing for a washing machine.
En-Suite (1.49m x 1.68m)
Comprises of a three-piece suite, incorporating a pedestal wash hand basin, push button WC and a shower cubicle.
Outside The Property
Rear Garden
The garden has been designed in a Mediterranean style with two walled courtyard areas, raised borders and an orangery. These private areas are perfect for outdoor dining and entertaining. Additional piece of uncultivated garden at the rear.
Double Garage
A driveway down the side of the property provides off street parking and leads to a double tandem style garage.
Front Elevation
To the front of The Old School House is a paved area with raised borders and decorative wrought iron railings and gate.
Property Location
Marketed by Lovelle Estate Agency
Disclaimer Property descriptions and related information displayed on this page are marketing materials provided by Lovelle Estate Agency. estateagents365.uk does not warrant or accept any responsibility for the accuracy or completeness of the property descriptions or related information provided here and they do not constitute property particulars. Please contact Lovelle Estate Agency for full details and further information.


