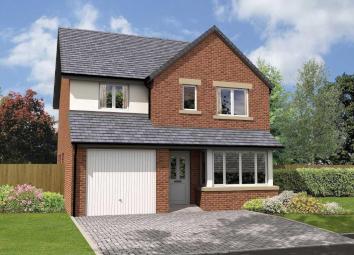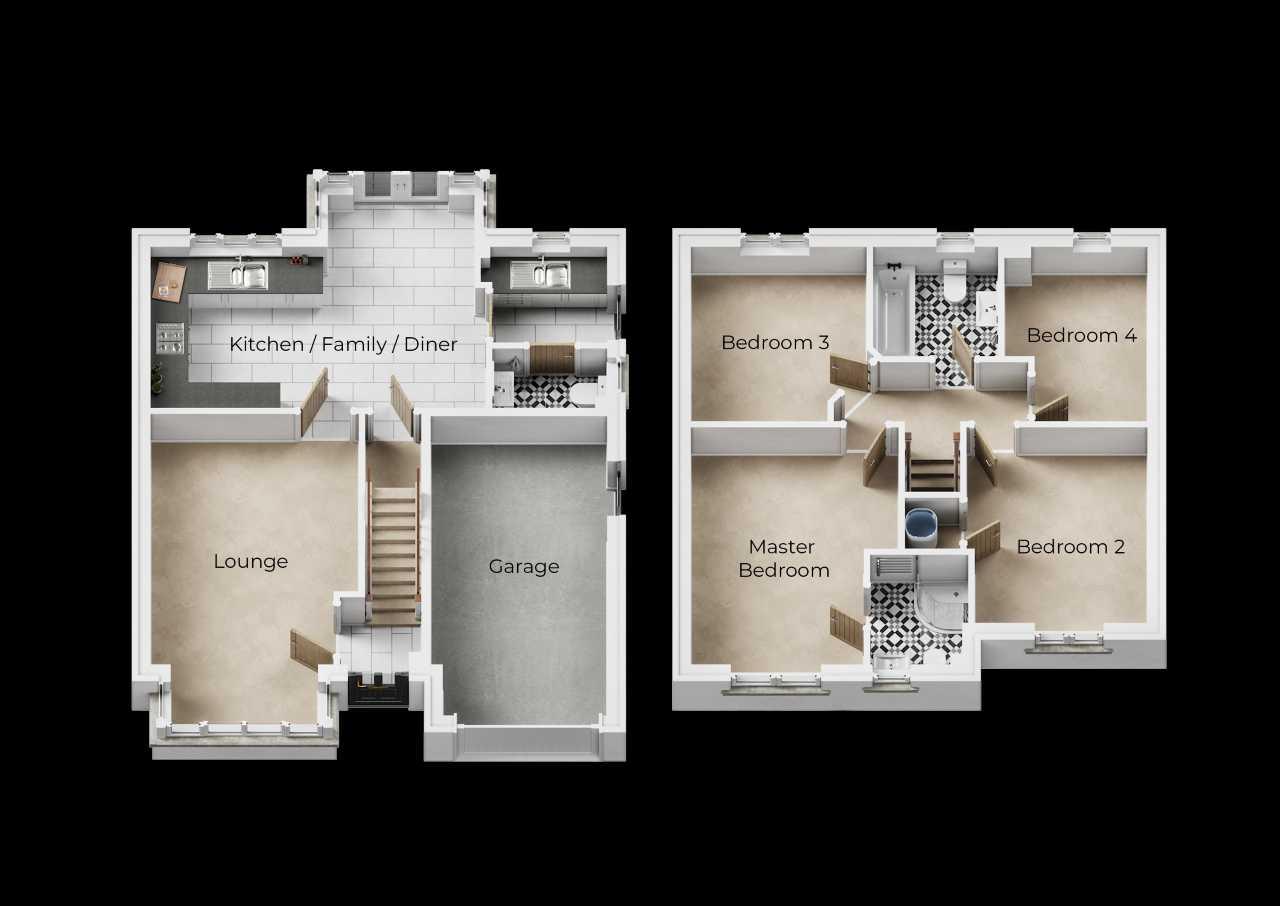Detached house for sale in Barrow-in-Furness LA13, 4 Bedroom
Quick Summary
- Property Type:
- Detached house
- Status:
- For sale
- Price
- £ 285,000
- Beds:
- 4
- Baths:
- 2
- Recepts:
- 1
- County
- Cumbria
- Town
- Barrow-in-Furness
- Outcode
- LA13
- Location
- The Bowfell - Plot 46, The Woodlands, Barrow-In-Furness LA13
- Marketed By:
- Corrie and Co LTD
- Posted
- 2024-04-05
- LA13 Rating:
- More Info?
- Please contact Corrie and Co LTD on 01229 846196 or Request Details
Property Description
An elegant four bedroom detached family home complete with integral garage and private driveway. The ground floor accommodation offers a spacious lounge with feature bay window, cloakroom, utility room and fully integrated award winning leicht kitchen with open plan family / dining areas. French doors open onto the beautiful rear gardens and patio area. The first floor enjoys four substantial sized bedrooms which includes a delightful master bedroom with private en-suite shower room; completing the first floor is a luxurious family bathroom.
All our homes come with a two-year Oakmere warranty, plus a 10 year insurance-backed warranty, giving you peace of mind that your new Oakmere home has been built to the highest standard. So, you can invest in an Oakmere home with total peace of mind.
The Woodlands
This secluded development of 3 and 4 bedroom family homes is situated on the quiet fringes of Barrow-in-Furness, conveniently located just a few minutes' drive from the heart of the town.
Each property at The Woodlands enjoys Oakmere's signature combination of attention to detail, traditional craftsmanship, advanced construction techniques and inspired design which infuses light and space to give interiors and airy comfortable feel.
Barrow-in-Furness is an idyllic Location, surrounded by the beaches of Morecambe Bay and the Duddon Estuary, offering spectacular scenery, receational activites, and easy travel to the Lake District National Park
Kitchen/ Diner (5.48 x 3.81)
Lounge (3.38 x 5.18)
Utility (1.85 x 1.67)
Garage (2.83 x 5.12)
Master Bedroom (3.83 x 4.06)
En-Suite (1.65 x 1.87)
Bedroom Two (1.65 x 1.87)
Bedroom Three (2.93 x 3.42)
Bedroom Four (2.32 x 3.01)
Bathroom (2.04 x 1.84)
Property Location
Marketed by Corrie and Co LTD
Disclaimer Property descriptions and related information displayed on this page are marketing materials provided by Corrie and Co LTD. estateagents365.uk does not warrant or accept any responsibility for the accuracy or completeness of the property descriptions or related information provided here and they do not constitute property particulars. Please contact Corrie and Co LTD for full details and further information.


