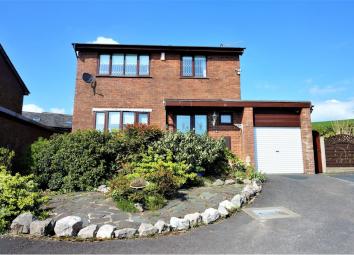Detached house for sale in Barrow-in-Furness LA13, 4 Bedroom
Quick Summary
- Property Type:
- Detached house
- Status:
- For sale
- Price
- £ 260,000
- Beds:
- 4
- Baths:
- 1
- Recepts:
- 1
- County
- Cumbria
- Town
- Barrow-in-Furness
- Outcode
- LA13
- Location
- Fir Tree Rise, Barrow-In-Furness LA13
- Marketed By:
- Purplebricks, Head Office
- Posted
- 2024-04-08
- LA13 Rating:
- More Info?
- Please contact Purplebricks, Head Office on 024 7511 8874 or Request Details
Property Description
Purplebricks are pleased to advertise this detached family property located in the popular residential area of Holbeck. The property comprises of entrance hallway with ground floor WC, lounge/dining room, conservatory and kitchen, to the ground floor with four bedrooms and bathroom. There is off road parking, garage with electric door and garden to the front and rear of the property.
The property is double glazed and gas central Heated, benefitting from having security cameras and a swan alarm fitted.
This elevated property has stunning views over Barrow and beyond.
The property sits within the catchment area of the very popular Yarlside School. It is located a short distance away from Roose train station which has a direct links to neighbouring towns and beyond, and within walking distance of the nearest bus stop.
It is only a short drive away from Tesco Supermarket, Furness Abbey, and the Coast Road which takes you through the scenic route to the market town of Ulverston.
Visit to arrange a viewing
Lounge/Dining Room
12ft11 to 9ft9 x 21ft5
The large lounge area is accessed from the entrance hallway and is centred around a feature fire with surround. The room has been neutrally decorated with complimentary flooring. There is a large double glazed bay window to the front aspect of the property. The dining area has space for a family sized table and chairs and gives access in to the rear conservatory and kitchen. Having radiators and power points
Kitchen
11ft8 x 8ft5
The kitchen has been fitted with white wall ad base units with complimentary worktops and splashbacks. Incorporated into the units are a single sink and drainer with mixer tap, gas hob with overhead extractor fan and electric oven. There is space for further freestanding appliances. Having a double glazed window overlooking the rear garden.
Bedroom One
11ft3 x 10ft9
The Master Bedroom is situated to the front aspect of the property and is of double portions. The room has been neutrally decorated and carpeted with double glazed window to the front aspect of the property having stunning views over Barrow and beyond. The room has a radiator and power points
Bedroom Two
8ft3 x 10ft4
Bedroom two is a further double bedroom situated to the rear of the property. Having a built-in storage cupboard. The room is currently used as office space. The room is neutrally decorated, having double glazed window, radiator and power points
Bedroom Three
10ft5 x 6ft10
Bedroom Three is a further room located to the front aspect of the property. Being Neutrally decorated.Having double glazed window, radiator and power points
Bedroom Four
7ft1 x 8ft6
Bedroom Four is single room located to the rear of the property. Having double glazed window, radiator and power points
Bathroom
6ft6 x 5ft5
The family bathroom is fitted with a white three piece suite including bath tub with overhead electric shower, Sink Basin and toilet, having cladded walls from floor to ceiling
Outside
The property is located on a large end plot having plenty of off road parking. The garage can be accessed via the rear garden or by the electic roller door tot he front of the property.
The private garden to he rear has seating areas with water feature creating a quite tranquil space to ernjoy
Property Location
Marketed by Purplebricks, Head Office
Disclaimer Property descriptions and related information displayed on this page are marketing materials provided by Purplebricks, Head Office. estateagents365.uk does not warrant or accept any responsibility for the accuracy or completeness of the property descriptions or related information provided here and they do not constitute property particulars. Please contact Purplebricks, Head Office for full details and further information.


