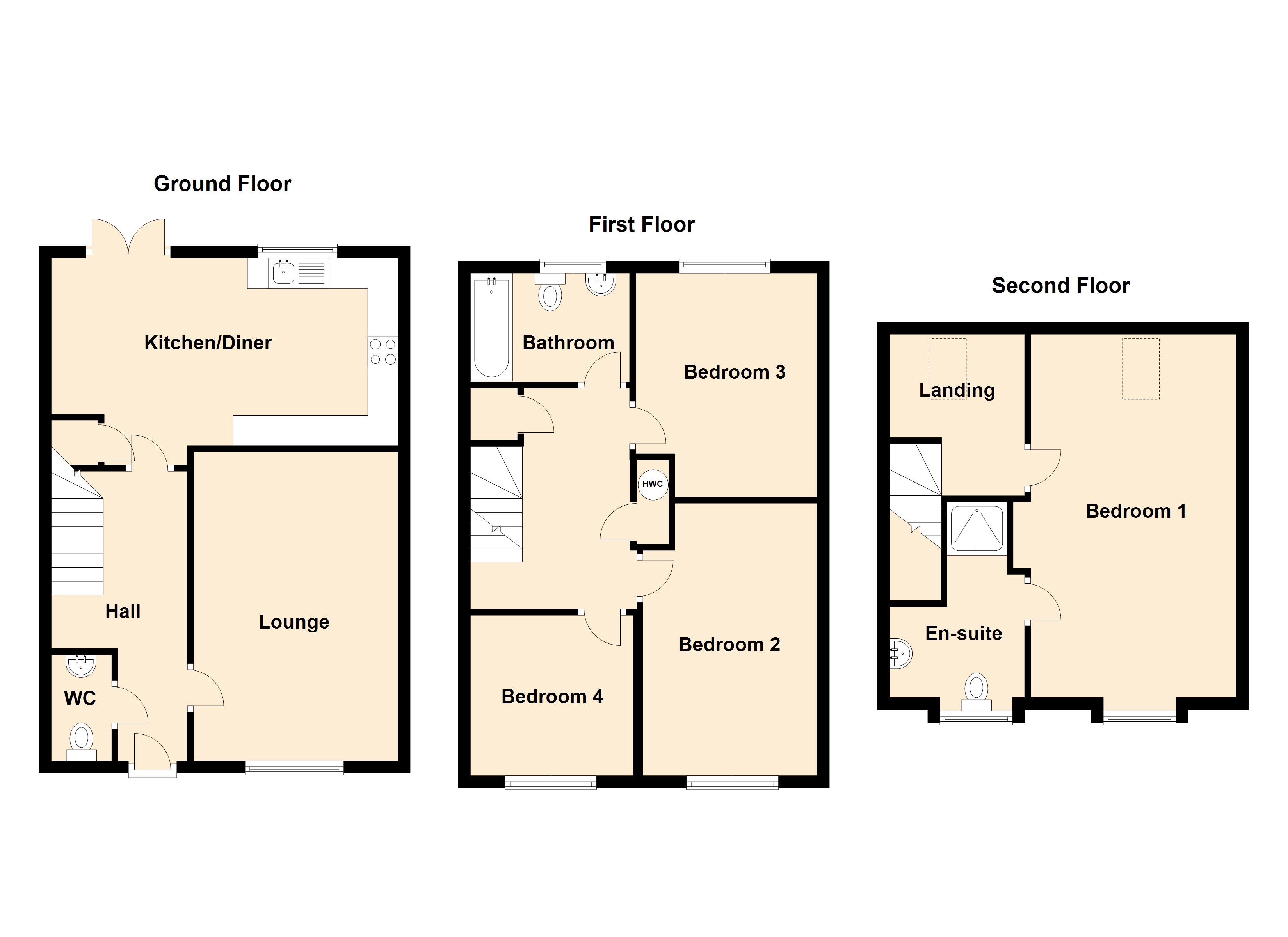Detached house for sale in Barnsley S75, 4 Bedroom
Quick Summary
- Property Type:
- Detached house
- Status:
- For sale
- Price
- £ 269,950
- Beds:
- 4
- Baths:
- 2
- Recepts:
- 1
- County
- South Yorkshire
- Town
- Barnsley
- Outcode
- S75
- Location
- Bamford Close, Dodworth, Barnsley S75
- Marketed By:
- Sorbys
- Posted
- 2024-04-01
- S75 Rating:
- More Info?
- Please contact Sorbys on 01226 799000 or Request Details
Property Description
This four bedroom detached family home was built approximately five years ago by Strata Homes and benefits from the remaining building guarantee.
Presented to an impeccable standard, the three storey property features an 18' dining kitchen with fully integrated appliances, solid oak flooring to the majority of the ground floor and complementing oak finish doors throughout.
The top floor comprises a master bedroom suite, including a spacious landing that could potentially be used as a dressing area, plus an ensuite shower room. Externally, there is a driveway at the side leading to a detached garage and enclosed rear garden with patio and lawn.
The property is located in the village of Dodworth, which is close to open countryside, yet offers commuters direct access to junction 37 of the M1 motorway and a local railway station. There are an abundance of local amenities, including a mini supermarket, various pubs and restaurants, Post Office, Bannatynes gym, etc.
Ground floor:
Reception hall A composite entrance door opens into the hall, which has a spindled staircase to the first floor, solid oak flooring and a radiator.
Cloakroom/WC Fitted with a dual flush WC and wash hand basin with tiled splash back. There is a tiled floor, extractor fan and radiator.
Lounge 16' 8" x 11' 0" (5.08m x 3.35m) A front facing reception room with further solid oak flooring, television point and two radiators.
Dining kitchen 18' 5" x 10' 1" (5.61m x 3.07m) Fitted with a comprehensive range of modern light grey walnut finish base and wall mounted units to three walls, comprising a stainless steel sink with mixer tap and cupboard under, plus area of worktop surfaces with tiled splash backs. Integrated appliances include an oven with four ring ceramic hob, stainless steel splash back and extractor hood above, plus fridge, freezer, dishwasher and washing machine. There is tiling to the floor, two radiators, storage cupboard beneath the stairs, rear facing window and French doors leading out to the rear garden.
First floor:
Landing Providing a radiator, staircase to the second floor, built in linen cupboard containing the gas fired boiler and a recessed airing cupboard containing the pressurised hot water cylinder.
Bedroom four 8' 7" x 8' 7" (2.62m x 2.62m) A front facing bedroom with radiator.
Bedroom three 12' 1" x 10' 3" (3.68m x 3.12m) A rear facing bedroom with radiator.
Bedroom two 15' 0" x 9' 7" (4.57m x 2.92m) A front facing bedroom with radiator.
Family bathroom Fitted with a white three piece suite, comprising a panel bath with glass screen, mixer tap and shower over, dual flush WC and wash hand basin with mixer tap. There is a tiled floor, obscure glazed window and a radiator.
Second floor:
Landing This generous landing area has a Velux window, radiator and space for a dressing table if required.
Bedroom one 19' 9" x 10' 11" (6.02m x 3.33m) This particularly spacious master bedroom suite has a front facing dormer window and Velux window at the rear. There are built in cream gloss finish wardrobes, a television point and two radiators. Access is provided to the...
Ensuite Fitted with a white three piece suite, comprising a recessed shower cubicle, dual flush WC and wash hand basin with mixer tap. There is a tiled floor, radiator, loft hatch and obscure glazed dormer window.
Outside There is an open plan lawn at the front, plus a driveway at the side leading to a detached single garage with both light and power points.
At the rear, a flagged patio provides access to the garden beyond, which comprises a lawn and shrub borders.
Book A free valuation If you need to sell your property to purchase another, why not ask Sorbys for a free, no obligation valuation? We will give you a straightforward, accurate and honest opinion of what price can be achieved. We do not charge upfront fees and operate a no sale, no charge policy, without any tie in periods. Give the office a call on to book an appointment.
Property Location
Marketed by Sorbys
Disclaimer Property descriptions and related information displayed on this page are marketing materials provided by Sorbys. estateagents365.uk does not warrant or accept any responsibility for the accuracy or completeness of the property descriptions or related information provided here and they do not constitute property particulars. Please contact Sorbys for full details and further information.


