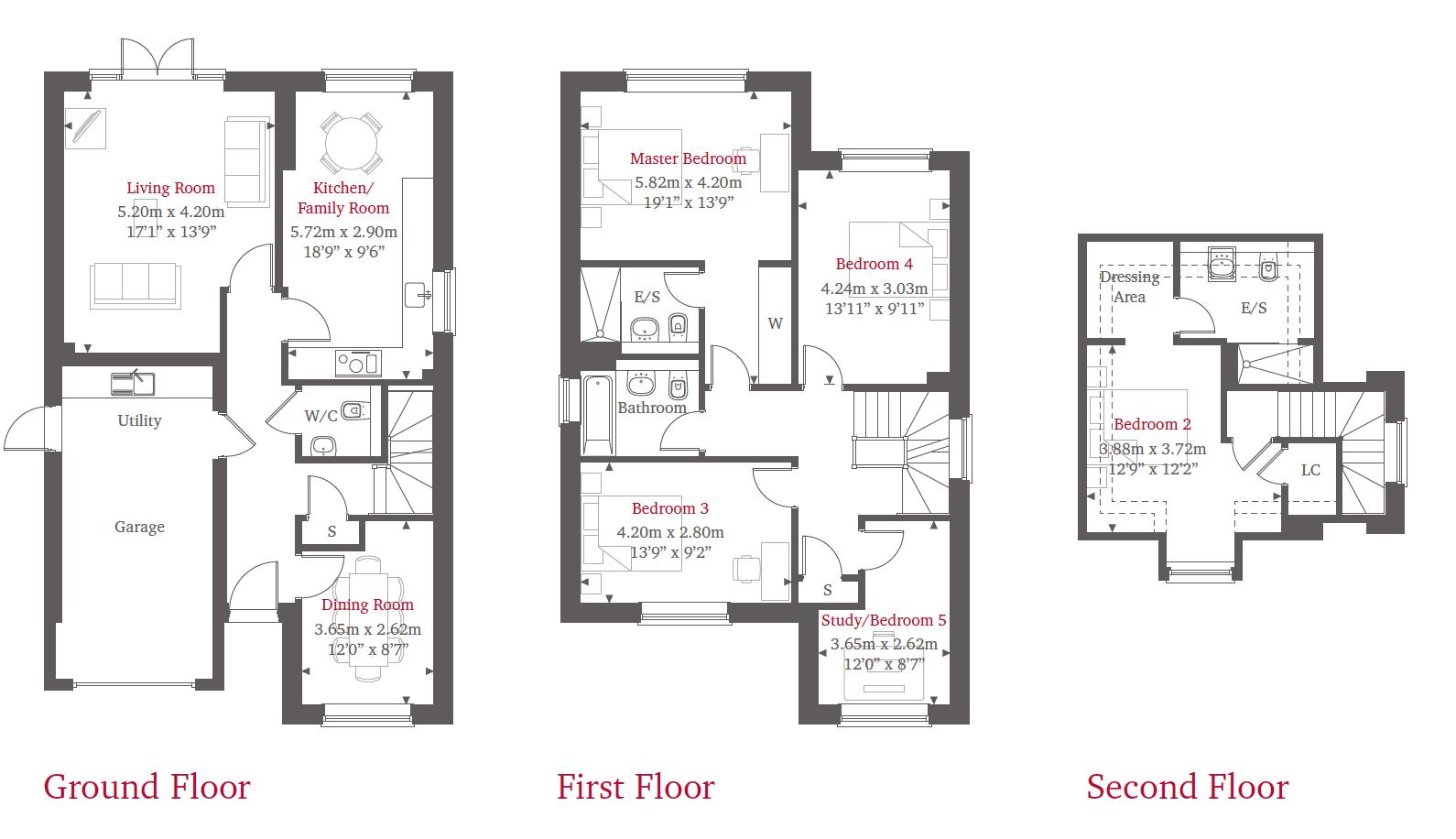Detached house for sale in Banstead SM7, 5 Bedroom
Quick Summary
- Property Type:
- Detached house
- Status:
- For sale
- Price
- £ 885,000
- Beds:
- 5
- Baths:
- 3
- Recepts:
- 2
- County
- Surrey
- Town
- Banstead
- Outcode
- SM7
- Location
- Nork Way, Banstead SM7
- Marketed By:
- Sacha Scott
- Posted
- 2019-04-07
- SM7 Rating:
- More Info?
- Please contact Sacha Scott on 01737 483619 or Request Details
Property Description
**hurry - only 3 remaining - show home open - call now to book your viewing**
**New Detached 5 Bed Family Home**Private Cul-de-Sac**1 of Only 8 Detached Homes**
Tenure: Freehold
Built by award winning developer, Shanly Homes, this fabulous development of only 8 detached family homes is situated in the highly regarded village of Nork in Surrey. Boasting fantastic schools, good transport links and a bustling village community, Nork is a popular destination for those looking for a quiet and safe environment to live in whilst still having access to a vast array of good local amenities.
Plot 6 offers a good sized kitchen diner, a separate lounge with direct access to the garden, a separate dining room, guest WC and an integrated garage with utility area. Upstairs there is a gorgeous family bathroom and five good sized bedrooms, four of which (one with en-suite) are located on the first floor and a large double room with dressing room and en-suite on the second floor.
Situated on a premier road in Nork, The Bramblings is a short walk from the beautiful open space of Nork Park with its parkland, woodland, two childrens play areas, several football pitches, skate park and running track. Furthermore Banstead Village can be reached within a brisk 15 minute walk and Nork Village is a mere 8 minute walk and offers a post office, supermarkets, hairdressers, restaurants and boutique shops. School catchment includes the highly regarded Warren Mead schools and Banstead Juniors as well as The Beacon.
With five plots already sold and interest in the 3 others increasing we would highly recommend you get in touch today to find out more about this exclusive development.
Please note: This property will be subject to a small annual estate management fee.
All images supplied are either artists impressions or from plot 1, show home.
Living Room (17' 1'' x 13' 9'' (5.20m x 4.19m))
Overlooking the rear of the property, this good sized lounge benefits from patio access to the garden and underfloor heating.
Kitchen (18' 9'' x 9' 6'' (5.71m x 2.89m))
Offering all of the expected appliances this fantastic kitchen benefits from its own window onto the garden with space for a breakfast dining area.
Family/Dining Room (12' 0'' x 8' 7'' (3.65m x 2.61m))
Overlooking the front of the property this fantastic additional reception can be used for formal dining or as an additional family/play room.
Master Bedroom (19' 1'' x 13' 9'' (5.81m x 4.19m))
A fabulous master bedroom that benefits from a modern en suite with shower and fitted wardrobes. This bedroom overlooks the rear of the property.
Bedroom 2 (13' 8'' x 12' 7'' (4.16m x 3.83m))
Another fabulous double bedroom spanning the entire second floor with its own en-suite shower room and dressing area.
Bedroom 3 (13' 9'' x 9' 2'' (4.19m x 2.79m))
Overlooking the front of the property this third bedroom is a good sized double.
Bedroom 4 (13' 11'' x 9' 11'' (4.24m x 3.02m))
Bedroom 4 overlooks the rear of the property and again is a good sized double.
Bedroom 5/Study (12' 0'' x 8' 7'' (3.65m x 2.61m))
Bedroom 5 is a standard single/study overlooking the front of the property.
Property Location
Marketed by Sacha Scott
Disclaimer Property descriptions and related information displayed on this page are marketing materials provided by Sacha Scott. estateagents365.uk does not warrant or accept any responsibility for the accuracy or completeness of the property descriptions or related information provided here and they do not constitute property particulars. Please contact Sacha Scott for full details and further information.


