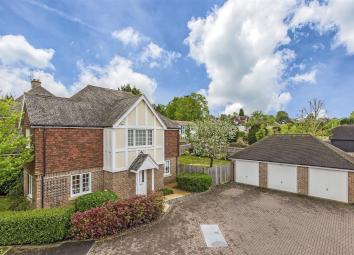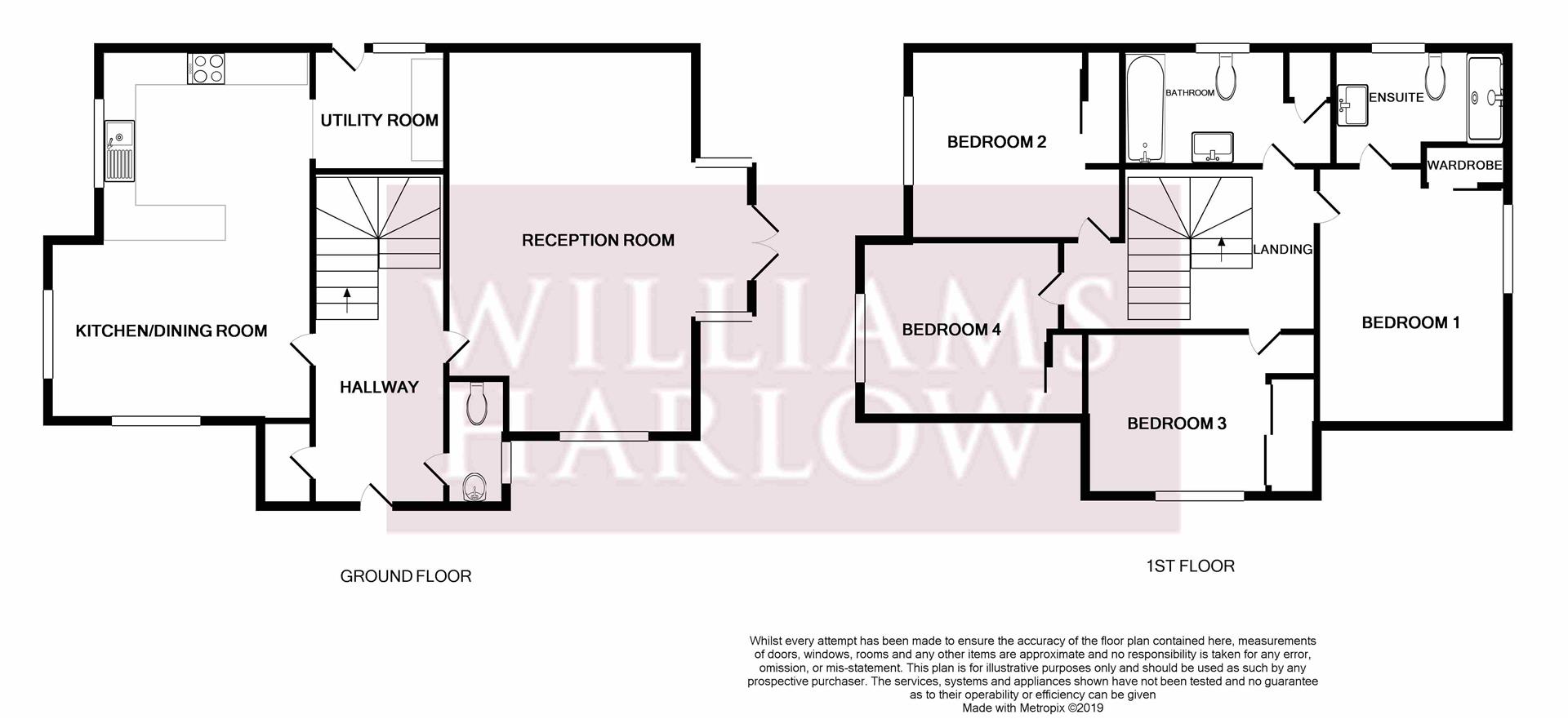Detached house for sale in Banstead SM7, 4 Bedroom
Quick Summary
- Property Type:
- Detached house
- Status:
- For sale
- Price
- £ 699,950
- Beds:
- 4
- Baths:
- 2
- Recepts:
- 1
- County
- Surrey
- Town
- Banstead
- Outcode
- SM7
- Location
- Rowan Close, Banstead SM7
- Marketed By:
- Williams Harlow
- Posted
- 2024-04-28
- SM7 Rating:
- More Info?
- Please contact Williams Harlow on 01737 483005 or Request Details
Property Description
An opportunity to acquire a modern four bedroom detached house located in a desirable residential cul-de-sac benefitting from attractive gardens to the front, side and rear. Allocated parking and garage. The property is served well for good local schools, local shops and main line station at Banstead. No onward chain. Sole agents.
Front Door
Under pitch tiled canopy giving access through to:
Entrance Hall
Stairs rising to the first floor. Understairs storage cupboard. Radiator. Coving. Thermostat for the gas central heating. Alarm control panel. Wood effect Amtico flooring. Cloaks cupboard housing the circuit breakers.
Re-Fitted Downstairs Wc
WC with concealed cistern. Wash hand basin with mixer tap. Tiled floor. Radiator. Obscured glazed window to side. Recess lighting. Downlighters.
Reception Room (6.10m x 4.80m (20'0 x 15'9))
Double aspect room with window to side and bay window to rear. Double opening french doors. Continuation of the wood effect Amtico flooring. Coving. 2 x radiators.
Kitchen/Dining Room (5.87m x 4.17m (19'3 x 13'8))
Well fitted with a modern range of wall and base units comprising of roll edge work surfaces incorporating a stainless steel 1 1/2 bowl sink drainer with mixer tap. There are a comprehensive range of cupboards and drawers below the work surface with integral dishwasher, integral fridge and integral freezer. Fitted oven and grill with microwave oven above. Surface mounted four ring gas hob with stainless steel chimney extractor above. A comprehensive range of eye level cupboards benefitting from underlighting. Window to front. Part tiled walls and tiled floor. Coving. Downlighters.
Dining Room Area
Double aspect with window to front and to side. Continuation of tiled flooring. 2 x radiators. Coving.
Utility Room (2.11m x 1.93m (6'11 x 6'4))
Matching units comprising of roll edge work surfaces incorporating a stainless steel sink drainer with mixer tap. Below the work surface there is space for two domestic appliances. Eye level cupboards, one of which houses the gas central heating boiler. Part tiled walls, tiled floor, coving and ceiling mounted extractor. Window and connecting door to the side.
First Floor Accommodation
Generous Landing
Reached by a turn staircase with access to loft void. Coving. Concealed radiator.
Bedroom One (4.09m x 3.00m (13'5 x 9'10))
Window to rear. Radiator. Coving. Fitted wardrobe.
Re-Fitted En-Suite Shower Room
Underfloor heating. Fully enclosed shower cubicle with wall mounted control. Low level WC. Wash hand basin with mixer tap and vanity drawers below. Illuminated medicine cabinet. Obscured glazed window to the side. Part tiled walls and tiled floor. Ceiling mounted extractor. Downlighters.
Bedroom Two (3.35m x 3.02m (11'0 x 9'11))
Window to front. Radiator. Coving. Fitted wardrobes.
Bedroom Three (3.63m x 2.59m (11'11 x 8'6))
Window to side. Radiator. Coving. Fitted wardrobe.
Bedroom Four (3.15m x 2.79m (10'4 x 9'2))
Window to front. Radiator. Coving. Fitted wardrobe.
Re-Fitted Bathroom
White suite. Panel bath with wall mounted mixer tap and independent shower with glass shower screen. Contemporary wash hand basin with wall mounted mixer tap and vanity cupboard below. Low level WC with concealed cistern. Airing cupboard. Underfloor heating. Obscured glazed window to side. Part tiled walls and tiled floor. Downlighters. Ceiling mounted extractor.
Outside
Front
Principally laid to lawn with a mature laurel hedge and a mature hawthorn tree. This gives way to the:
Side Area
Continuation of the hedging and an area of lawn. There is a pathway which provides access to the front door. Beyond this there is a wood garden gate leading to:
Rear Garden
There is a patio expanding the immediate rear width benefitting from outside lighting and outside tap. There are steps up to remainder to the garden which is laid to level lawn with fruit tree, flower/shrub borders and good fencing. The good enjoys a good degree of privacy. There is a stepping stone pathway that leads to the:
Garage
Up and over door to the front. Power and lighting under a pitch tiled roof with connecting door to the rear.
Parking
There is one allocated parking space to the front of the garage.
Property Location
Marketed by Williams Harlow
Disclaimer Property descriptions and related information displayed on this page are marketing materials provided by Williams Harlow. estateagents365.uk does not warrant or accept any responsibility for the accuracy or completeness of the property descriptions or related information provided here and they do not constitute property particulars. Please contact Williams Harlow for full details and further information.


