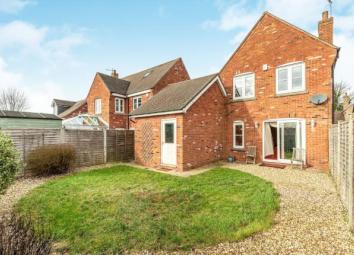Detached house for sale in Banbury OX17, 3 Bedroom
Quick Summary
- Property Type:
- Detached house
- Status:
- For sale
- Price
- £ 290,000
- Beds:
- 3
- Baths:
- 3
- Recepts:
- 1
- County
- Oxfordshire
- Town
- Banbury
- Outcode
- OX17
- Location
- Thenford Road, Middleton Cheney, Northamptonshire, X OX17
- Marketed By:
- Bairstow Eves - Banbury Sales
- Posted
- 2024-04-10
- OX17 Rating:
- More Info?
- Please contact Bairstow Eves - Banbury Sales on 01295 590763 or Request Details
Property Description
Thenford Road is ideally situated in Middleton Cheney. Thenford Road is a small quiet road with many larger family homes set on in a small quiet cul de sac location. This property has the added benefit of field views from the rear bedrooms and ground floor. There is an en suite to the master bedroom; ground floor w/c and open living room. Middleton Cheney is one of the larger sought after villages on the cusp of Oxfordshire and Northamptonshire. This three bedroom detached home is perfect for those families looking to move into a sought after village or people looking at retiring to a quiet village.
Village locationThree bedroom detached
driveway parking
quiet cul de sac location
family home
field views
well maintained
catchment for chenderit school
Hallway x .
Store One2'7" x 2'5" (0.79m x 0.74m).
Living/Dining Room17'2" x 14'7" (5.23m x 4.45m). Doors to rear garden, storage cupboard, fire.
Garage18'3" x 8'11" (5.56m x 2.72m). Up and over door, courtacy door from rear garden.
Porch1'11" x 4'8" (0.58m x 1.42m).
Hall4' x 7'11" (1.22m x 2.41m). Doors to all ground floor rooms.
Cloakroom6'6" x 3'1" (1.98m x 0.94m). Two piece suite window to front aspect.
Kitchen11'7" x 7'6" (3.53m x 2.29m). Range of wall and floor units
Bedroom 212'4" x 8'1" (3.76m x 2.46m). Window overlooking rear aspect.
Bedroom 39'1" x 6'2" (2.77m x 1.88m). Window overlooking side aspect.
En Suite2'8" x 9'4" (0.81m x 2.84m). Three piece suite.
Landing5'11" x 9'9" (1.8m x 2.97m). Doors to first floor rooms.
Bathroom8'1" x 4'9" (2.46m x 1.45m).
Bedroom 111' x 9'4" (3.35m x 2.84m). Master bed with en suite and window overlooking front aspect.
Property Location
Marketed by Bairstow Eves - Banbury Sales
Disclaimer Property descriptions and related information displayed on this page are marketing materials provided by Bairstow Eves - Banbury Sales. estateagents365.uk does not warrant or accept any responsibility for the accuracy or completeness of the property descriptions or related information provided here and they do not constitute property particulars. Please contact Bairstow Eves - Banbury Sales for full details and further information.


