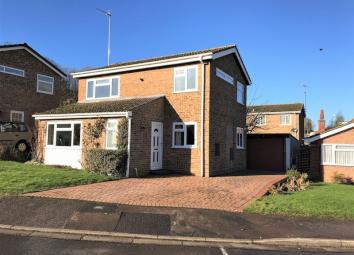Detached house for sale in Banbury OX16, 3 Bedroom
Quick Summary
- Property Type:
- Detached house
- Status:
- For sale
- Price
- £ 290,000
- Beds:
- 3
- Baths:
- 2
- Recepts:
- 2
- County
- Oxfordshire
- Town
- Banbury
- Outcode
- OX16
- Location
- Meadow View, Banbury OX16
- Marketed By:
- Thomas James Banbury
- Posted
- 2024-04-10
- OX16 Rating:
- More Info?
- Please contact Thomas James Banbury on 01295 977997 or Request Details
Property Description
A well presented detached and extended three bedroom home situated at the end of a cul-de-sac in the popular development of Cherwell Heights.Briefly comprising of an entrance hall with cloakroom, an extended lounge with dual aspect double glazing as well as a kitchen/breakfast the first floor are the three bedrooms and family bathroom.Outside the property is a single garage with power and lighting with parking for several vehicles to the the rear a fully enclosed and gated onward chain.
Location
Meadow View to situated to the South of Banbury and within easy reach of both the Town and train station. Local services and amenities include two well regarded Primary schools as well as the Hospital.A local grocery store with a small parade of shops are also close at hand
Entrance hall
Cloakroom with W.C. And wash hand basin
Extended Lounge
With a study area to the front and french doors opening onto the rear garden.
Kitchen/breakfast room
With a range of wall and bash mounted units as well as integrated appliances.
Master bedroom
With built in wardrobes
Bedroom two
With windows to both the side and front aspect
Bedroom three
A larger than average bedroom for the area overlooking the rear garden .
Family bathroom
A white three piece suite with shower over the bath as well as under floor heating.
Rear garden
An enclosed rear garden with tap and gated side access.Laid to lawn with fruit trees and a pleasant patio area to the rear.
Garage and parking
A detached single garage with both power and lighting and off street parking for several vehicles to the front.
Property Location
Marketed by Thomas James Banbury
Disclaimer Property descriptions and related information displayed on this page are marketing materials provided by Thomas James Banbury. estateagents365.uk does not warrant or accept any responsibility for the accuracy or completeness of the property descriptions or related information provided here and they do not constitute property particulars. Please contact Thomas James Banbury for full details and further information.


