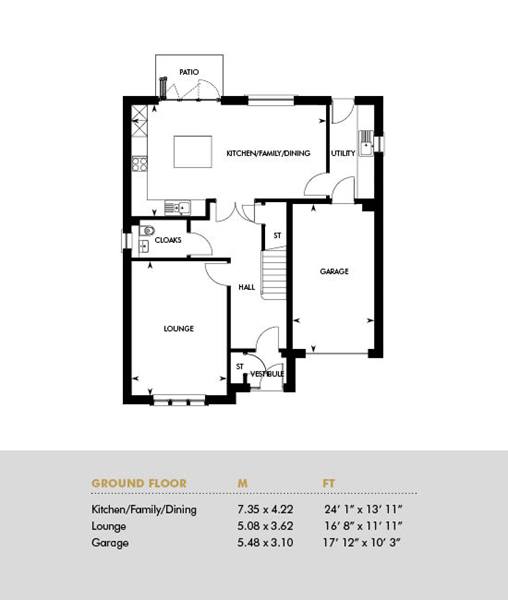Detached house for sale in Balerno EH14, 4 Bedroom
Quick Summary
- Property Type:
- Detached house
- Status:
- For sale
- Price
- £ 570,000
- Beds:
- 4
- County
- Edinburgh
- Town
- Balerno
- Outcode
- EH14
- Location
- "The Crichton" at Cassidy Wynd, Balerno EH14
- Marketed By:
- Cala Homes - Ravelrig Heights
- Posted
- 2018-10-22
- EH14 Rating:
- More Info?
- Please contact Cala Homes - Ravelrig Heights on 01324 315776 or Request Details
Property Description
Flexible downstairs family living space, four double bedrooms plus an additional study/fifth bedroom make The Crichton a family home with room to grow. Downstairs the l-shaped entrance hall gives access to the formal lounge and large open plan kitchen and family/dining room, which leads through to the utility room and integral garage. Upstairs are four spacious bedrooms, two of which are en suite, along with a generous family bathroom which boasts a bath and separate shower. The fifth upstairs bedroom is incredibly flexible and can be used as a nursery, playroom, study or snug ensuring this home can grow with you.
Overall size - 1,817 sq ft
Click here to view a virtual tour of this home
A Crichton showhome is available to view daily at the Mayburn Park Development
About Ravelrig Heights
Be moved before it’s too late
With the sought-after amenities of location, well-regarded schools and direct commuter links to the city also close by it is hardly surprising that that there are limited opportunities to move with CALA to Ravelrig Heights by December 18.
With limited homes remaining for a 2018 move, and a range of incentives available on these specific homes, you will need to act quickly if you are considering a home here.
Lose yourself in idyllic surroundings
The distinctive charm of Ravelrig Heights is evident in its individual cul-de-sacs, each comprising just a handful of homes. Situated around landscaped gardens with characterful seating, signature tree and feature planting, these tranquil and secluded surroundings create the feel of a smaller, more exclusive development.
While many boast stunning views towards the nearby countryside, the iconic Forth bridges and the breathtaking Edinburgh skyline beyond. All just a short distance from Balerno’s high street and the Water of Leith, connected via a network of paths, which are perfect for summer evening strolls.
Open up to more light and space
Ravelrig Heights is one of the first to showcase the homes in cala’s new Light and Space Collection. Boasting bright and airy interiors, elegant bi-folding doors and enhanced height windows bathe rooms in natural light. While luxury island kitchens featuring silestone worktops, are part of contemporary, open plan three-zone living areas where you can bring everyone together, followed by secluded en suite bedrooms where you can escape to. These impressive family homes also benefit from large turfed gardens as standard, so whether you’re entertaining inside or relaxing outside, they’re designed to provide all the light and space for every chapter of your life.
And with our three stunning showhomes, The Melville, The MacRae and The Napier, available to view daily at Ravelrig Heights, you can drop in whenever suits or arrange a private appointment today and picture your future.
Contact us to discuss our final homes for a move this year with us, and make your dream move before it’s too late.
*T&Cs apply
Opening Hours
Customer Reception & Showhomes are open 7 days from 11am to 5.30pm.
Property Location
Marketed by Cala Homes - Ravelrig Heights
Disclaimer Property descriptions and related information displayed on this page are marketing materials provided by Cala Homes - Ravelrig Heights. estateagents365.uk does not warrant or accept any responsibility for the accuracy or completeness of the property descriptions or related information provided here and they do not constitute property particulars. Please contact Cala Homes - Ravelrig Heights for full details and further information.


