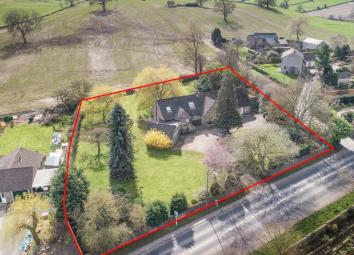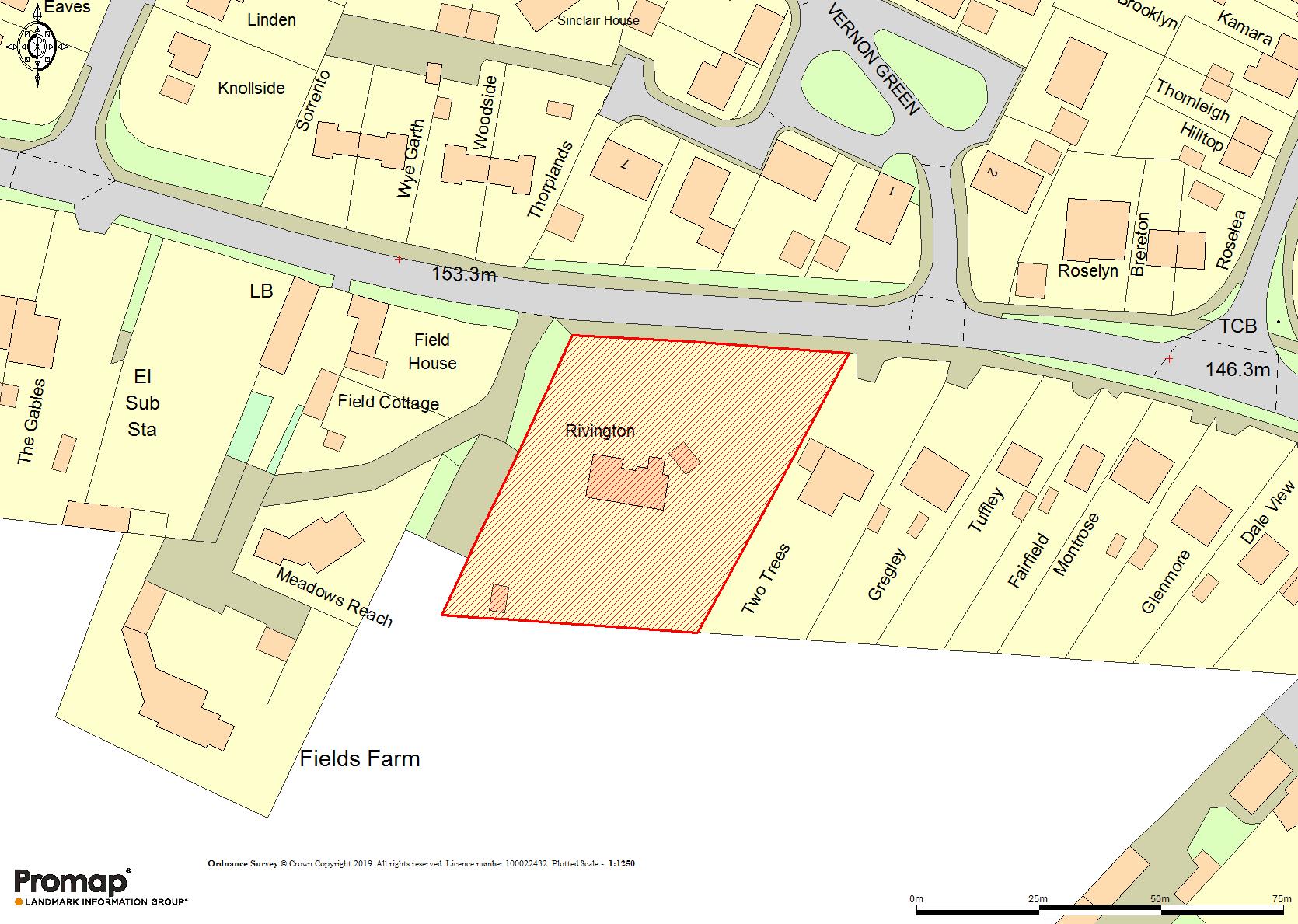Detached house for sale in Bakewell DE45, 5 Bedroom
Quick Summary
- Property Type:
- Detached house
- Status:
- For sale
- Price
- £ 695,000
- Beds:
- 5
- Baths:
- 4
- Recepts:
- 3
- County
- Derbyshire
- Town
- Bakewell
- Outcode
- DE45
- Location
- Rivington, Ashford Road, Bakewell DE45
- Marketed By:
- Bagshaws
- Posted
- 2024-04-01
- DE45 Rating:
- More Info?
- Please contact Bagshaws on 01629 347964 or Request Details
Property Description
A spacious detached property situated in a large plot (0.75 acres) currently comprising five double bedrooms, double garage and a further multi-purpose games room/workshop totalling approx. 402m² (4,310 sqft).
The property is in need of some modernisation but has views overlooking the countryside and is on the edge of the sought-after market town of Bakewell.
Location
Rivington is located within the sought after market town of Bakewell. The town has excellent amenities within walking distance including a range of shops, restaurants and amenities, excellent secondary schools including Lady Manners, with more comprehensive facilities only a short drive or bus ride away in the towns of Chesterfield (13.5 miles) and Buxton (11.5 miles). It is also located within close proximity to the city of Sheffield (18 miles) with the cities of Nottingham and Derby within commuting distance and has excellent road links being only 18 miles from Junction 29 of the M1 motorway. The property is located in the Peak District National Park which provides the opportunity to enjoy fantastic walks, scenery and numerous outdoor activities close by.
Description
The sale of Rivington offers an outstanding opportunity to acquire a spacious detached property situated on the outskirts of Bakewell. The property is ideally located for access into the town centre and equally to the countryside of the Peak District National Park and attractions such as the Chatsworth Estate. The property is in need of modernisation, but has great potential to extend and alter (subject to the necessary planning consents) the existing five bedrooms and three reception rooms. The layout allows to be split to accommodate muiltple generations, or utilise as a B & B or similar. The property is situated in a sizeable plot measuring approximately 0.75 acres with gardens to the front and back together with an attached double garage, a large games room/workshop, detached sauna and a dual entrance driveway, providing parking for numerous of vehicles.
Background
The property has been owned by the current family for over 50 years, therefore Rivington has not been offered to the market for some considerable time.
Directions
Heading into Bakewell town centre going north along the A6 towards Buxton. Following the road past the small industrial estate and the recently constructed supermarket on the right. Continue past the turning for Lakeside and the property will be found shortly on the left hand side indicated by our for sale board.
Accommodation
Entrance Hall
With door entrance leading into a spacious hallway leading first to the Dining Kitchen, sitting room and then onto the Bathroom and Dining Room with a window to the front, radiator and cloaks storage cupboard.
Sitting Room (18' 8'' x 15' 0'' (5.69m x 4.58m))
Having twin windows to the rear overlooking the garden, feature stone fireplace and hearth, exposed ceiling beams, four radiators and an external door leading to the rear garden.
Dining Kitchen (15' 5'' x 20' 4'' (4.69m x 6.19m))
A spacious room with a window to the side, wall and floor kitchen units with a one and a half sink with drainer, gas fired aga cooking range. The kitchen area of part open to the dining area with a central stone open fireplace and hearth, dual aspect windows, external door leading to the rear and three radiators.
Pantry
With tiled flooring and a range of shelving.
Separate WC/Cloakroom
A separate WC, sink and window to the side.
Bathroom (8' 4'' x 5' 6'' (2.53m x 1.67m))
A three piece suite with a bath, WC and sink, window to the side, radiator and a airing cupboard.
Dining Room (27' 7'' x 14' 11'' (8.41m x 4.55m))
With dual aspect windows to the front and rear, wooden flooring, four radiators, a door leading into the Lounge. There is a staircase rising to the first floor landing.
Lounge (23' 0'' x 17' 5'' (7m x 5.31m))
A spacious room with dual aspect windows to the front and rear, feature stone fireplace and surround, exposed ceiling beams, four radiators, an external door leading into the rear garden, a door leading into the side Hallway.
With stairs rising from the Dining room to a first floor landing:
Bedroom One (19' 10'' x 13' 5'' (6.04m x 4.09m))
A large double bedroom with three large velux windows, two radiators, built in wardrobes and a further raised area with twin built in wardrobes, and a door into:
En Suite Bathroom (13' 5'' x 10' 2'' (4.08m x 3.10m))
A large four piece suite with a large central jacuzzi sunken bath, separate shower cubicle, WC and wash hand basin, two velux windows and two radiators.
Bedroom Two (13' 5'' x 11' 11'' (4.09m x 3.64m))
A double bedroom with twin velux windows, a sink unit and a door in to the:
En Suite Toilet
With a WC, radiator and tiled flooring.
Side Entrance Hall
With a front entrance door, twin windows to the front, radiator, tiled flooring and a second staircase leading to the first floor.
Utility/Second Kitchen
With wooden wall and floor units, sink and drainer, radiator and a window to the side.
WC
With a WC and sink, window to the front and tiled flooring.
Ground Floor Bedroom Three (14' 5'' x 11' 6'' (4.39m x 3.51m))
A ground floor double bedroom/ further reception room, with a window overlooking the rear garden, external door leading to the rear garden, a radiator, corner sink unit, access to under stairs storage and twin doors into the games room/workshop.
Rising from a second stair case in the side Hallway:
Bedroom Four (19' 1'' x 10' 5'' (5.81m x 3.18m))
A double bedroom with twin velux windows and a radiator.
Bedroom Five (19' 1'' x 10' 10'' (5.81m x 3.29m))
A double bedroom with twin velux windows and a radiator.
Second Bathroom
Three piece suite comprising a bath with an electric shower over, hand wash basin and WC, a velux window and a radiator.
Hobby Room/Workshop/Further Garaging (38' 11'' x 24' 7'' (11.86m x 7.50m))
A large room with dual twin patio doors out to the rear garden, a set of twin wooden doors providing vehicular access into the room. This space is very versatile and can accommodate a number of uses and hobbies.
Double Garage (18' 1'' x 9' 10'' (5.50m x 3.00m) and 16' 3" x 9' 2" (4.95m x 2.80m))
An attached double garage with twin up and over doors and houses the twin gas fired central heating boilers.
Detached Sauna And Garden Room
Positioned in the rear garden, a detached stone built building, with a sauna and bathroom.
Externally
There is a tarmac circular driveway with two entrance points leading to the double garage and is off road parking on the driveway for multiple vehicles.
Gardens
There are generous gardens to the front and rear of the property with patio areas excellent for outside dining. The garden areas are principally laid to lawn with mature trees and hedges around the borders creating a private garden with over to the rear overlooking surrounding farm land.
Services
All services are mains connected. The property benefits from gas fired central heating with part wooden double glazing to the rear and stone mullion windows to the front.
Tenure And Possession
The property will be sold freehold with vacant possession upon completion.
Fixtures And Fittings
Only those referred to in these particulars are included.
Rights Of Way, Wayleaves & Easements
The property is sold subject to and with the benefit of all other rights of way, wayleaves and easements that may exist whether or not they are defined in these particulars.
Planning Authority
Peak District National Park Authority, Aldern House, Bakewell, Derbyshire DE45 1AE. Tel:
Local Authority
Derbyshire Dales District Council, Town Hall, Bank Road, Matlock, Derbyshire, DE4 3NN. Tel:
Council Tax Band
G
EPC Rating
F (34)
Method Of Sale
The property is offered for sale by Private Treaty.
Solicitor
Franklin & Co.
Town Hall Chambers
Bakewell
DE45 1DR
Contact: P Bramall
Tel:
Viewing
Strictly by appointment through the selling agents Bagshaws at the Bakewell Office on .
Agents Note
Bagshaws llp have made every reasonable effort to ensure these details offer an accurate and fair description of the property but give notice that all measurements, distances and areas referred to are approximate and based on information available at the time of printing. These details are for guidance only and do not constitute part of the contract for sale. Bagshaws llp and their employees are not authorised to give any warranties or representations in relation to the sale.
Property Location
Marketed by Bagshaws
Disclaimer Property descriptions and related information displayed on this page are marketing materials provided by Bagshaws. estateagents365.uk does not warrant or accept any responsibility for the accuracy or completeness of the property descriptions or related information provided here and they do not constitute property particulars. Please contact Bagshaws for full details and further information.


