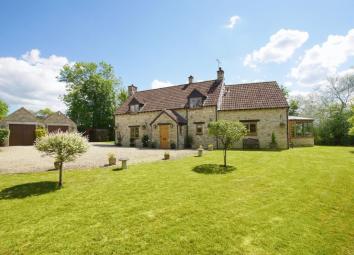Detached house for sale in Badminton GL9, 4 Bedroom
Quick Summary
- Property Type:
- Detached house
- Status:
- For sale
- Price
- £ 895,000
- Beds:
- 4
- Baths:
- 3
- Recepts:
- 3
- County
- South Gloucestershire
- Town
- Badminton
- Outcode
- GL9
- Location
- Orange End, Inglestone Common, Badminton GL9
- Marketed By:
- David James and Partners
- Posted
- 2024-04-01
- GL9 Rating:
- More Info?
- Please contact David James and Partners on 01453 571792 or Request Details
Property Description
Old Stone Cottage is a beautiful, stone-faced property, situated in the enviable location of Orange End, Inglestone Common.
Description
The property enjoys a superb situation affording glorious views across open countryside. Old Stone Cottage is accessed via a gated, gravelled driveway and set within approx. One third of an acre of immaculate, enclosed gardens.
Properties of this calibre are rarely available. Old Stone Cottage is maintained to a very high standard throughout and is a credit to its current owners. This four bedroom property is a perfect family home, offering the village dream whilst still well connected for road and rail travel.
Situation
Inglestone Common is a secluded backwater between Hawkesbury Upton (near the A46) and Wickwar, close to Badminton, Wotton-under-Edge and Chipping Sodbury. The Common is a Site of Special Scientific Interest, mainly due to the rare flowers that grow there. Cattle and horses freely graze on the Common. Nearby, Lower Woods is an eight hundred-acre woodland which is managed by the Wildlife Trust and recently upgraded to a full nature reserve.
The neighbouring village of Hawkesbury Upton is served by a successful community store, which recently won acclaim in the Countryside Alliance Awards. There are also two public houses, a post office, village hall, playing field with playground and skatepark. The village also boasts several successful sports clubs.
There is a popular primary school in Hawkesbury Upton and a reputable secondary school in nearby Kingswood (Katharine Lady Berkeley). Local rail links can be found in Yate and Cam/Dursley and main shopping facilities in Wotton-under-Edge, Chipping Sodbury and Yate.
Accommodation
An enclosed porch opens into a spacious reception hall with turned staircase. Ground floor comprises: A cloakroom/WC; a brand new, stunning kitchen/breakfast room, fitted with a range of cream Shaker-style wall and base units with solid oak worktops, space for a range-style cooker, space for an American-style fridge/freezer, an integral dishwasher and a peninsula featuring fitted storage with oak worktop/breakfast bar. A stable door leads from the kitchen to the rear garden. The garden room has a fully insulated tiled roof enjoying views from three aspects.
The delightful l-shaped, dual-aspect lounge has an open fire place and french doors onto the rear patio. A formal dining room leads through double doors into the kitchen.
First floor comprises: Spacious landing with airing cupboard and loft access; master bedroom of generous proportions, en-suite shower room with power shower; three further double bedrooms, one of which has a power shower and washbasin vanity area. There is a spacious family bathroom also with power shower.
Outside
The property has a stone patio to the rear with secluded garden and views of open countryside beyond. There is a feature pond, various fruit trees, flower beds and lawns surrounding the entire property. There is outside lighting and two external taps. The gated driveway provides parking for several vehicles.
There are two stone-built garages/workshop with power and lighting, a collection of sheds and a log store.
Local Authority
South Gloucestershire Council. Council Tax Band G.
EPC D Rating.
Services
Oil central heating, mains electricity and water, drainage to a septic tank.
Viewing
Strictly by appointment with the Agents: Dj&P Newland Rennie. Tel:
Property Location
Marketed by David James and Partners
Disclaimer Property descriptions and related information displayed on this page are marketing materials provided by David James and Partners. estateagents365.uk does not warrant or accept any responsibility for the accuracy or completeness of the property descriptions or related information provided here and they do not constitute property particulars. Please contact David James and Partners for full details and further information.


