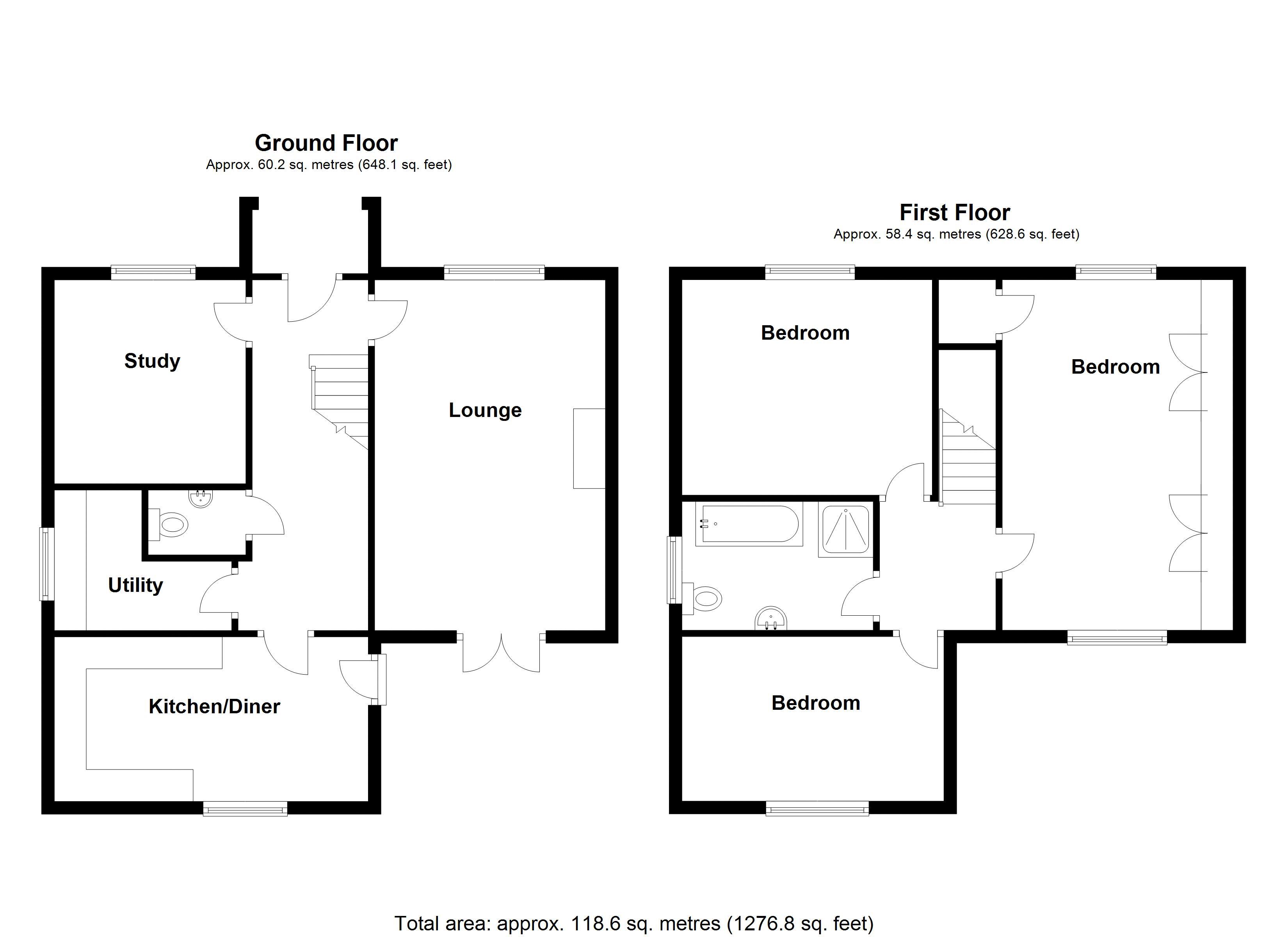Detached house for sale in Badminton GL9, 3 Bedroom
Quick Summary
- Property Type:
- Detached house
- Status:
- For sale
- Price
- £ 449,950
- Beds:
- 3
- Baths:
- 1
- Recepts:
- 2
- County
- South Gloucestershire
- Town
- Badminton
- Outcode
- GL9
- Location
- High Street, Hawkesbury Upton, Badminton GL9
- Marketed By:
- David James and Partners
- Posted
- 2024-04-01
- GL9 Rating:
- More Info?
- Please contact David James and Partners on 01453 571792 or Request Details
Property Description
Detached 3 double bedroom property built circa 2011. Pershore Cottage is built in a style that is in keeping with a Cotswold Village and is of generous proportions. Presented throughout in excellent condition. Viewing highly recommended!
Description
Detached 3 bedroom property built circa 2011. Pershore Cottage is built in a style that is in keeping with a Cotswold Village and is of generous proportions. Immaculately presented and finished to a high standard throughout to include solid oak flooring and doors, natural stone tiling and double glazed wooden windows.
Situation
Situated in the enviable village of Hawkesbury Upton. Pershore Cottage has excellent commuter links to the M5/M4 motorways. Within the commute of the historic cities of Bristol, Bath, Gloucester and Cheltenham. Hawkesbury Upton lies on the Cotswold Way. The village has two public Houses, a primary school, a church, a village shop, hairdresser and post office. There is a village hall with recreation ground and a cricket club. There are excellent schools in Hawkesbury Upton, Hillesley and the nearby village of Kingswood.
Accommodation
Enter into an open porch / boot area with fitted bench seating leading into a spacious hallway with stairs rising to the first floor and understair storage. The lounge is dual aspect and has a feature wood burning stove, stone hearth and French doors leading to the rear garden. To the front of the property is a formal dining room or second reception room (currently being used as an office). There is a large open plan kitchen / breakfast room fitted with a range of wall and base units, integral dishwasher, electric double oven, hob, TV point and a door leading to the rear garden. The utility room has plumbing for a washing machine, fitted units / storage & houses the oil central heating boiler. There is a downstairs cloakroom / WC.
A generous first floor landing with large Velux style window and doors leading to three generous double bedrooms (bedroom one with a range of fitted cupboards and units) and a family bathroom with bath, WC, wash hand basin and separate shower cubicle.
Services
Mains electricity, drainage and oil central heating. There is an underground rain water tank located in the parking area which provides a water supply for plant watering etc.
Outside
There is parking to the front and side of the property and a gate to either side of the property leading to a fully enclosed, private rear garden, with lawn and patio area.
Local Authority
South Gloucestershire Council, Council Tax Band E.
EPC Band C.
Viewing
Strictly by appointment with the Agents: Dj&P Newland Rennie. Tel:
Property Location
Marketed by David James and Partners
Disclaimer Property descriptions and related information displayed on this page are marketing materials provided by David James and Partners. estateagents365.uk does not warrant or accept any responsibility for the accuracy or completeness of the property descriptions or related information provided here and they do not constitute property particulars. Please contact David James and Partners for full details and further information.


