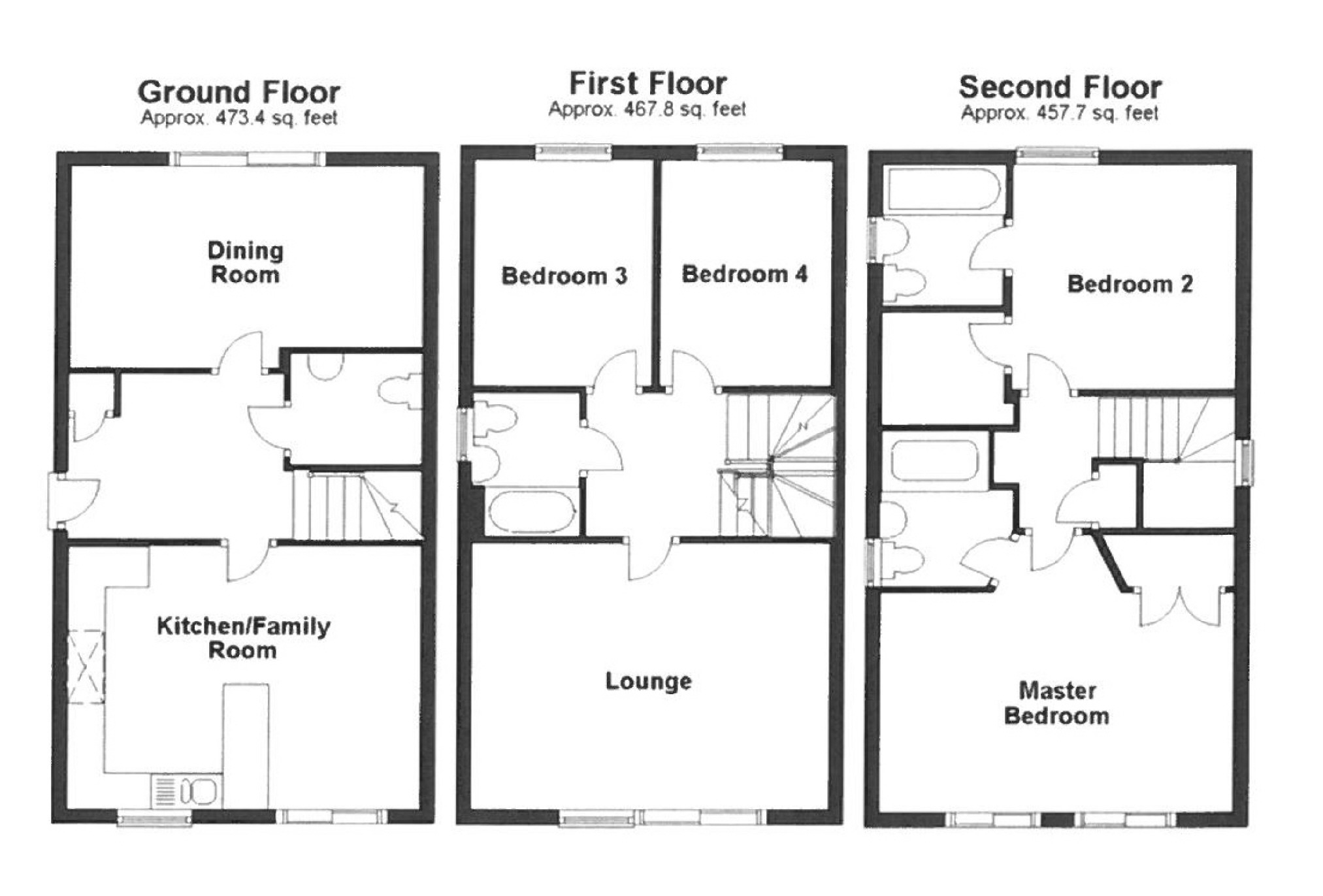Detached house for sale in Aylesford ME20, 4 Bedroom
Quick Summary
- Property Type:
- Detached house
- Status:
- For sale
- Price
- £ 495,000
- Beds:
- 4
- Baths:
- 3
- Recepts:
- 2
- County
- Kent
- Town
- Aylesford
- Outcode
- ME20
- Location
- Lake Walk, Larkfield, Aylesford ME20
- Marketed By:
- Kings
- Posted
- 2019-01-29
- ME20 Rating:
- More Info?
- Please contact Kings on 01732 658845 or Request Details
Property Description
A well presented and spacious four bedroom detached house with pleasant views on the edge of the Leybourne Lakes Country Park. The accommodation comprises: Entrance hall, cloakroom, dining room and kitchen/breakfast room on the ground floor; and landing, sitting room with balcony, bedroom three, bedroom four/study and shower room on the first floor; and landing, master bedroom with ensuite shower room and balcony, bedroom two with dressing room and en-suite bathroom on the first floor. The property also benefits from: Double glazing, gas central heating, front garden, pleasant south westerly facing rear garden, paved driveway for two cars and double garage.
The property is conveniently located for local shops including Tesco Extra supermarket, schools, doctors, dentists, Larkfield Leisure Centre and Leybourne Lakes Country Park which has facilities for a number of water sports, cycling and walking. New Hythe railway station is approximately 0.8 miles away. East Malling railway station is approximately 2.3 miles away. Access to the M20 is approximately 1.2 miles away.
Accommodation
Front Shot
Ground Floor
Entrance Hall
Entrance door with opaque double glazed panes to side. Carpeted staircase to first floor. Coats cupboard housing consumer unit and alarm panel. Radiator. Wood strip flooring. Wooden doors to kitchen/breakfast room, dining room and cloakroom.
Cloakroom
White suite comprising WC and wall mounted wash hand basin with mixer tap and tiled splashback. Space and plumbing for washing machine. Downlights to ceiling. Radiator. Tiled floor.
Dining Room (16'3 x 10'1 (4.95m x 3.07m))
Double glazed patio doors and side panel to rear leading to garden. Two radiators. Wood strip flooring.
Additional Photo
Additional Photo
Additional Photo
Kitchen/Breakfast Room (16'2 x 12'1 (4.93m x 3.68m))
Double glazed window and double glazed patio door with matching side panel to front. Fitted kitchen comprising white high gloss fronted wall and base units with granite worktops and glass splashbacks. Inset stainless steel one-and-a-half sink with mixer tap and drainer incorporated into the worktop. Range style electric cooker with double oven and five ring induction hob and extractor hood above. Spaces for dishwasher, large fridge/freezer and small fridge/tumble dryer. Cupboard housing gas fired boiler. Breakfast bar. Downlights to ceiling. Radiator. Tiled floor.
Additional Photo
Additional Photo
First Floor
Landing
Double glazed window to side. Radiator. Fitted carpet. Carpeted staircase to second floor. Doors to sitting room, bedrooms and shower room.
Sitting Room (16'3 x 12'3 (4.95m x 3.73m))
Double glazed patio doors with two matching side panels to front leading to the balcony with pleasant outlook over woodland and the lakes when trees not in leaf. Coal effect gas fire with stone surround and matching hearth. Two radiators. Fitted carpet.
Additional Photo
Additional Photo
Shower Room
Double glazed window to side. White suite comprising WC, wash basin with mixer tap and tiled shower cubicle with glass screen and door and wall mounted shower. Downlights and extractor fan to ceiling. Part tiled walls. Radiator. Vinyl flooring.
Bedroom Three (10'2 x 8'2 (3.10m x 2.49m))
Double glazed window to rear. Radiator. Fitted carpet.
Bedroom Four/Study (10'2 x 7'9 (3.10m x 2.36m))
Double glazed window to rear. Radiator. Fitted carpet.
Second Floor
Landing
Double glazed window to side. Built-in cupboard with slatted shelving. Shelved recess. Hatch to loft. Fitted carpet. Doors to bedrooms.
Master Bedroom (16'3 x 12'2 (max) (4.95m x 3.71m ( max)))
Double glazed patio doors with matching side panels to front leading to the balcony with pleasant views towards woodland and the lake when trees not in leaf. Double glazed windows with bespoke shutters above into the vaulted ceiling. Door to the loft. Built-in double wardrobe. Three radiators. Fitted carpet. Door to en-suite shower room.
En-Suite Shower Room
Double glazed window to side. White suite comprising: WC, wash basin with mixer tap and tiled shower cubicle with glass shower screen door and wall mounted shower. Downlights and extractor fan to ceiling. Part tiled walls. Radiator. Vinyl flooring.
Bedroom Two (10'3 x 10'2 (3.12m x 3.10m))
Double glazed window to rear. Walk-in dressing room. Radiator. Fitted carpet. Door to en-suite bathroom.
En-Suite Bathroom
Double glazed window to side. White suite comprising: WC, wash basin with mixer tap and panelled bath with mixer tap and shower attachment. Downlights and extractor fan to ceiling. Radiator. Part tiled walls. Vinyl flooring.
Outside
Front Garden
Picket fence and gate to front. Mainly paved with borders stocked with plants and shrubs. Path to entrance door and side gate to rear garden.
South Westerly Rear Garden
Approx 31ft x 26ft. Paved patio. Lawn. Borders stocked with plants and shrubs. Paved path leading to door to garage.
Rear Shot
Double Garage & Driveway
Paved driveway for two cars. Garage with electric door, power and light.
View To Front
Property Misdescriptions Act 1991 The agent has not tested any apparatus, fixtures and fittings or services and so cannot verify that they are in working order or fit for their purpose. A buyer is advised to obtain verification from their solicitor or surveyor.
Property Location
Marketed by Kings
Disclaimer Property descriptions and related information displayed on this page are marketing materials provided by Kings. estateagents365.uk does not warrant or accept any responsibility for the accuracy or completeness of the property descriptions or related information provided here and they do not constitute property particulars. Please contact Kings for full details and further information.


