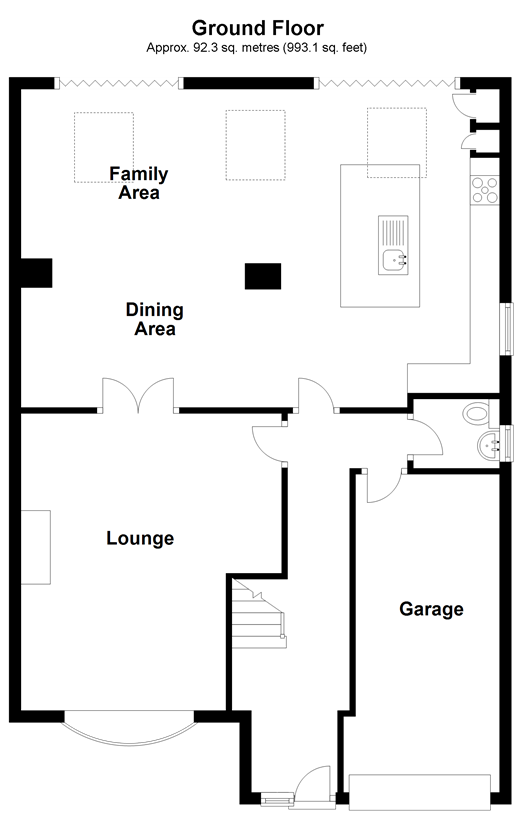Detached house for sale in Aylesford ME20, 4 Bedroom
Quick Summary
- Property Type:
- Detached house
- Status:
- For sale
- Price
- £ 380,000
- Beds:
- 4
- Baths:
- 2
- Recepts:
- 1
- County
- Kent
- Town
- Aylesford
- Outcode
- ME20
- Location
- Ragstone Court, Ditton, Kent ME20
- Marketed By:
- Homewise Ltd
- Posted
- 2024-04-01
- ME20 Rating:
- More Info?
- Please contact Homewise Ltd on 01903 906571 or Request Details
Property Description
Purchasing this property with A lifetime lease
This property is offered at a reduced price for people aged over 60 through Homewise´s Home for Life Plan. Through the Home for Life Plan, anyone aged over sixty can purchase a lifetime lease on this property which discounts the price from its full market value. The size of the discount you are entitled to depends on your age, personal circumstances and property criteria and could be anywhere between 8.5% and 59% from the property´s full market value. The above price is for guidance only. It is based on our average discount and would be the estimated price payable by a 69-year-old single male. As such, the price you would pay could be higher or lower than this figure.
For more information or a personalised quote, just give us a call. Alternatively, if you are under 60 or would like to purchase this property without a Home for Life Plan at its full market price of £575,000, please contact Ward & Partners.
Property description
Looking for a property with that ‘wow factor'? Then look no further; immaculate throughout this fantastic family house shows itself off beautifully, you won't have anything to worry about here, simply bring your furniture with you and put your feet up.
Top of a buyers wish list is invariably a great kitchen/family room, well there will be few to rival this one; the owners' have extended and remodelled this room and put in a gorgeous kitchen making it a welcoming and wonderful heart to the home. Perfect for today's lifestyle, a really sociable room whether with friends or family, making it a pleasure to mingle and enjoy good company in plenty of space. The ticks on your wish list will just keep coming as the great favourites unfold before you as you move through the home. A proper entrance hall plays host to the staircase, which means you don't suffer stairs in a living room whisking away space and heat. A cloakroom makes life easy, no need for constant trips up and downstairs; great for guests and families with children too. Enjoy the exclusivity of your own amazing en-suite shower room to really refresh you before your busy day starts avoiding the queues for the bathroom when getting ready for work in the mornings. The family bathroom is stunning too, so the whole family can enjoy pure luxury.
The garden is lovely and private; it catches the sun and the raised landscaped end of the garden adds to the seclusion with a pleasant backdrop of the Nature Reserve.
What the Owner says:
We were attracted to our home by its traditional style, quiet location and the combination of pretty countryside on the doorstep yet with great commuting connections easily accessible, by motorway or train.
Having been here the length of time we have there has been plenty of time to consider and carefully plan all the improvements we have made, cost really was not an issue as we wanted it to be the best it could be for our own benefit.
We have found the area very neighbourly and friendly. Schools for children are easy to access too.
Room sizes:
- Entrance Hall
- Cloakroom
- Lounge 16'7 (5.06m) x 14'5 (4.40m) narrowing to 11'4 (3.46m)
- Kitchen/Family/Dining Area 26'6 x 18'10 (8.08m x 5.74m)
- Landing
- Master Bedroom 14'4 x 11'8 (4.37m x 3.56m)
- En-Suite Shower Room
- Bedroom 2 13'2 x 8'9 (4.02m x 2.67m)
- Bedroom 3 11'8 x 8'9 (3.56m x 2.67m)
- Bedroom 4 9'10 x 7'9 (3.00m x 2.36m)
- Bathroom
- Front Garden
- Driveway & Garage
- Rear Garden
The information provided about this property does not constitute or form part of an offer or contract, nor may be it be regarded as representations. All interested parties must verify accuracy and your solicitor must verify tenure/lease information, fixtures & fittings and, where the property has been extended/converted, planning/building regulation consents. All dimensions are approximate and quoted for guidance only as are floor plans which are not to scale and their accuracy cannot be confirmed. Reference to appliances and/or services does not imply that they are necessarily in working order or fit for the purpose. Suitable as a retirement home.
Property Location
Marketed by Homewise Ltd
Disclaimer Property descriptions and related information displayed on this page are marketing materials provided by Homewise Ltd. estateagents365.uk does not warrant or accept any responsibility for the accuracy or completeness of the property descriptions or related information provided here and they do not constitute property particulars. Please contact Homewise Ltd for full details and further information.


