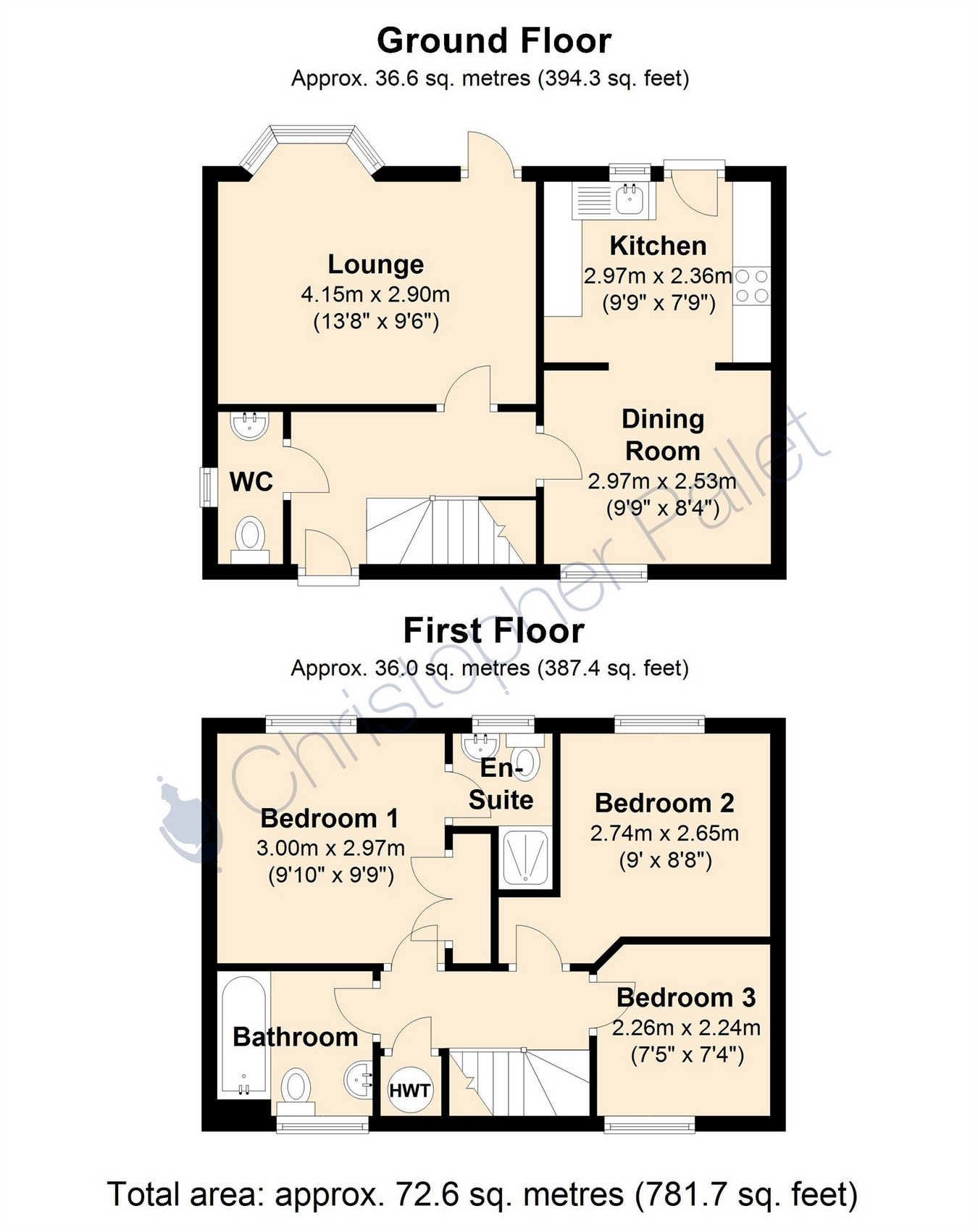Detached house for sale in Aylesbury HP19, 3 Bedroom
Quick Summary
- Property Type:
- Detached house
- Status:
- For sale
- Price
- £ 345,000
- Beds:
- 3
- County
- Buckinghamshire
- Town
- Aylesbury
- Outcode
- HP19
- Location
- Wren Path, Aylesbury, Buckinghamshire HP19
- Marketed By:
- Christopher Pallet
- Posted
- 2018-11-17
- HP19 Rating:
- More Info?
- Please contact Christopher Pallet on 01296 537932 or Request Details
Property Description
Key features:
- 'Waddesdon' Style Detached
- Three Bedrooms
- Garage & Drive
- Walkway Position
- Popular Residential Area
- No Upper Chain
Full description:
A detached property in a pleasant walk way setting with garage and drive. The accommodation comprises entrance hall, cloakroom, lounge, kitchen/diner, landing, three bedrooms, en suite shower room and bathroom. There is also gas central heating to radiators, double glazing, enclosed garden and garage with drive.
Proceed out of Aylesbury on the Bicester Road and take the left turn along Griffin lane into Fairford Leys. At the third roundabout take the exit along Arncott Way and then the left turn into Spruce Road. Wren Path is the walk way on the right
On The Ground Floor
There is a storm porch with front door opening to the entrance hall with stairs to the first floor, doors to the kitchen/diner and lounge and door into the cloakroom with WC and wash basin. The lounge is at the rear with feature bay window and door to the garden. The kitchen diner has a window and door to the rear garden and a further window to the front. There is a defined dining area with ample space for a table and chairs and kitchen with range of built-in in storage units and integrated oven and hob.
On The First Floor
The stairs rise to the landing. There are three bedroom with bedroom three with a pleasant outlook to the front and bedrooms one and two overlooking the rear garden. Bedroom one has built-in wardrobes and an en suite shower room. There is a bathroom with a smart white suite.
Outisde
There is a small frontage with wrought iron railing and gated side access to an enclosed rear garden. There is a garage accessed from the rear with driveway parking.
Property Location
Marketed by Christopher Pallet
Disclaimer Property descriptions and related information displayed on this page are marketing materials provided by Christopher Pallet. estateagents365.uk does not warrant or accept any responsibility for the accuracy or completeness of the property descriptions or related information provided here and they do not constitute property particulars. Please contact Christopher Pallet for full details and further information.


