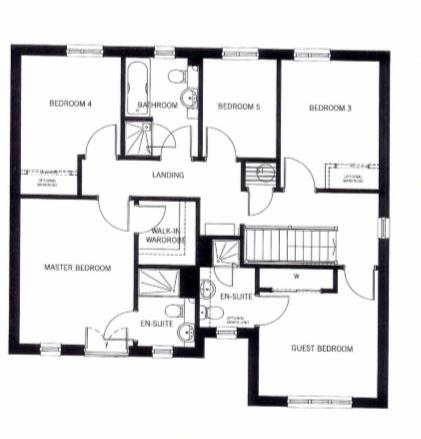Detached house for sale in Auchterarder PH3, 5 Bedroom
Quick Summary
- Property Type:
- Detached house
- Status:
- For sale
- Price
- £ 299,950
- Beds:
- 5
- Baths:
- 4
- Recepts:
- 2
- County
- Perth & Kinross
- Town
- Auchterarder
- Outcode
- PH3
- Location
- Benton Road, Auchterarder PH3
- Marketed By:
- Simple Approach Estate Agents
- Posted
- 2019-01-05
- PH3 Rating:
- More Info?
- Please contact Simple Approach Estate Agents on 01738 301755 or Request Details
Property Description
Simple Approach are delighted to welcome this generously proportioned and immaculately-presented detached family home in the tranquil and ever popular Town of Auchterarder to the Perthshire market. Set in the heart of the peaceful modern development on Benton Road, this stunning house is set on a good-sized plot and comes to the market in beautiful condition throughout, comprising a bright and spacious lounge with elegant decoration, a very contemporary dining kitchen with integrated appliances, a separate dining room, ground floor WC, four double bedrooms with two en-suite shower rooms, a further fifth bedroom and a fresh white family bathroom. This modern and sophisticated home was completed in 2014 and so is well within its NHBC period, boasting sought-after features such as gas central heating, double glazing and high quality fixtures and finishing's throughout each living space. This property is the ideal purchase for those seeking the very best in overall quality and design with an appreciation for a nearly new build home with no maintenance required and absolutely must be viewed in order to appreciate the full package on offer, with particular note to the nearby amenities within this desirable Perthshire Town and the picturesque surrounding areas of this impressive family home.
Lounge (3.86m x 5.35m (12'7" x 17'6"))
Dining Kitchen (6.13m x 2.99m (20'1" x 9'9"))
Dining Room (3.36m x 2.44m (11'0" x 8'0"))
Wc (2.02m x 2.20m (6'7" x 7'2"))
Master Bedroom (2.21m x 4.14m (7'3" x 13'6" ))
Master En-Suite (1.61m x 2.20m (5'3" x 7'2"))
Bedroom 2 (3.39m x 3.63m (11'1" x 11'10"))
Bedroom 2 En-Suite (1.56m x 2.38m (5'1" x 7'9"))
Bedroom 3 (2.78m x 3.62m (9'1" x 11'10"))
Bedroom 4 (2.82m x 3.34m (9'3" x 10'11"))
Bedroom 5 (2.08m x 2.79m (6'9" x 9'1" ))
Family Bathroom (2.07m x 2.79m (6'9" x 9'1" ))
Double Garage (4.93m x 5.02m (16'2" x 16'5"))
External
This property due to its overall size and modern construction has excellent kerb appeal, providing a lovely welcome from the outset. The front of the house boasts a privately-owned double driveway accommodating two cars as well as an integrated double garage for further parking or storage where needed.
The garden to the rear is fully enclosed and has been beautifully maintained, offering a generous lawn and a lovely patio area ideally situated for entertaining or for children to play in the sunshine.
Location
The Town of Auchterarder is situated approximately 13 miles away from the City of Perth and is a highly sought-after area to live due to its picturesque surroundings and its idyllic situation for Golfers, with the famous Gleneagles Resort set just minutes away. The High Street on Auchterarder offers plenty of local amenities such as shops, restaurants and salons, with Auchterarder High School and Primary School situated a few minutes walk from this propertys' doorstep.
Property Location
Marketed by Simple Approach Estate Agents
Disclaimer Property descriptions and related information displayed on this page are marketing materials provided by Simple Approach Estate Agents. estateagents365.uk does not warrant or accept any responsibility for the accuracy or completeness of the property descriptions or related information provided here and they do not constitute property particulars. Please contact Simple Approach Estate Agents for full details and further information.


