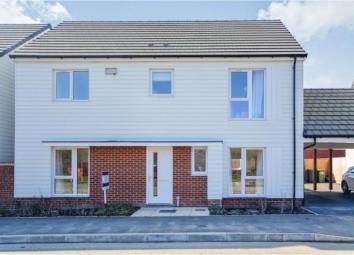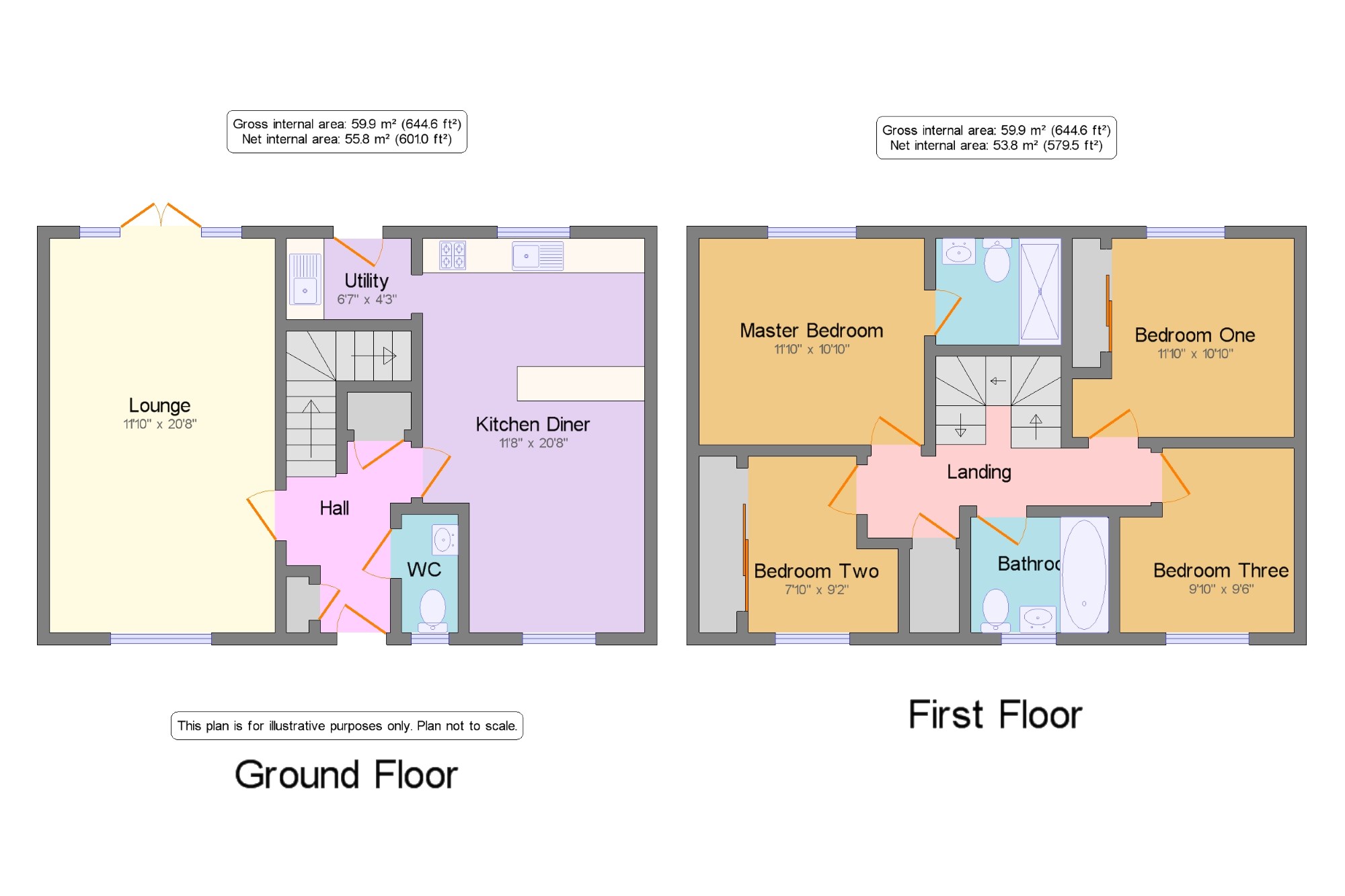Detached house for sale in Ashford TN23, 4 Bedroom
Quick Summary
- Property Type:
- Detached house
- Status:
- For sale
- Price
- £ 400,000
- Beds:
- 4
- Baths:
- 1
- County
- Kent
- Town
- Ashford
- Outcode
- TN23
- Location
- Sir John Killick Road, Ashford, Kent, . TN23
- Marketed By:
- Mann - Ashford Sales
- Posted
- 2024-04-01
- TN23 Rating:
- More Info?
- Please contact Mann - Ashford Sales on 01233 238765 or Request Details
Property Description
Offered for Sale is this immaculate four bedroom detached house which is only a year old! Located in Repton Park which is changing the face of Ashford. A one of the most important flagship developments in the South East, it will enhance both the landscape and the quality of life in this strategically important part of Kent. Repton Park is conveniently located on the North side of Ashford, a drive away from Junction 9 of the M20 and a short distance from Ashford International Train Station.The property accommodation consists of a large open plan kitchen/dining room, separate utility room, Large living room and a W/C. Unlike most this property consists of four double bedrooms of which three out of the four bedrooms have built in wardrobes. There is also a three piece family bathroom and an en suite to the master bedroom. This property has a generous garden and a tandem car port. If you wish to live in a new home which has already addressed any 'teething problems' this is the home for you.Please contact Mann to arrange your viewing today
Lounge11'10" x 20'8" (3.6m x 6.3m). Radiator, carpeted flooring, ceiling light.
Kitchen Diner11'8" x 20'8" (3.56m x 6.3m). Radiator, tiled flooring, spotlights. Composite work surface, built-in and fitted units, stainless steel sink, integrated oven, integrated hob, overhead extractor, integrated dishwasher.
Utility6'7" x 4'3" (2m x 1.3m). Composite work surface, built-in and fitted units, stainless steel sink, space for.
Master Bedroom11'10" x 10'10" (3.6m x 3.3m). Double bedroom; radiator, carpeted flooring, ceiling light.
En-suite6'7" x 5'7" (2m x 1.7m). Radiator, tiled flooring, part tiled walls, ceiling light. Standard WC, double enclosure shower, pedestal sink.
Bedroom One11'10" x 10'10" (3.6m x 3.3m). Radiator, carpeted flooring, sliding door wardrobe, ceiling light.
Bedroom Two7'10" x 9'2" (2.39m x 2.8m). Double bedroom; radiator, carpeted flooring, sliding door wardrobe, ceiling light.
Bedroom Three9'10" x 9'6" (3m x 2.9m). Double bedroom; radiator, carpeted flooring.
Bathroom7'3" x 6' (2.2m x 1.83m). Radiator, tiled flooring, part tiled walls, ceiling light. Standard WC, panelled bath with mixer tap, shower over bath, pedestal sink with mixer tap.
Property Location
Marketed by Mann - Ashford Sales
Disclaimer Property descriptions and related information displayed on this page are marketing materials provided by Mann - Ashford Sales. estateagents365.uk does not warrant or accept any responsibility for the accuracy or completeness of the property descriptions or related information provided here and they do not constitute property particulars. Please contact Mann - Ashford Sales for full details and further information.


