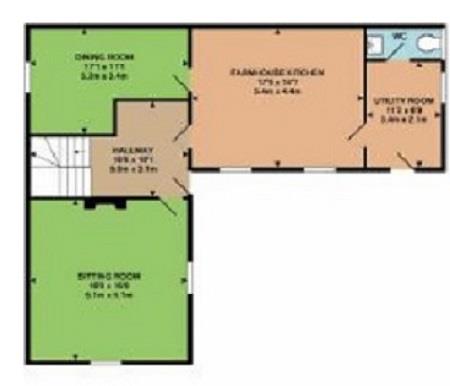Detached house for sale in Ashbourne DE6, 3 Bedroom
Quick Summary
- Property Type:
- Detached house
- Status:
- For sale
- Price
- £ 595,000
- Beds:
- 3
- Baths:
- 1
- Recepts:
- 2
- County
- Derbyshire
- Town
- Ashbourne
- Outcode
- DE6
- Location
- Lilac Cottage, Moor End, Bradley, Ashbourne DE6
- Marketed By:
- Fletcher & Company
- Posted
- 2024-03-31
- DE6 Rating:
- More Info?
- Please contact Fletcher & Company on 01332 494529 or Request Details
Property Description
A detached country home with excellent range of outbuildings with gardens and paddock extending to 1.70 acres or thereabouts. Sure to appeal to the hobby farmer or equestrian interests.
The property has potential to convert the large barn to a separate dwelling (subject to planning permission). There is further potential to convert the double garage and attached workshop into accommodation or annex (subject to planning permission).
The property is warmed by oil fired central heating and in brief the accommodation consists of on the ground floor; entrance hall with staircase leading to the first floor, cloakroom with WC, lounge, separate dining room, good sized breakfast kitchen and utility. The first floor landing leads to three genuine double bedrooms and family bathroom.
The property itself does require general modernisation/upgrading but offers excellent potential for the genuine purchaser. The sale is offered with no chain involved.
The Location
Lilac Cottage is located very close to the sought after village of Bradley. There is a Church of England Primary school and the property is in the catchment area for Queen Elizabeth Grammar School (qegs).
It is convenient for local centres including the famous market town of Ashbourne some three miles to the east providing an excellent and varied range of shops, schools and recreational facilities. The town is also known as the gateway to Dovedale and the Peak District National Park. The city of Derby lies some 10 miles to the south east. Local amenities include Ashbourne Golf Club, Carsington Reservoir, Tissington and High Peak trails and hunting is with the Meynell.
Ground Floor
Entrance Hall (5.26m x 3.12m x 1.83m (17'3" x 10'3" x 6'))
With entrance door with inset window, radiator, coving to ceiling and split level staircase leading to the first floor.
Lounge (5.08m x 5.05m (16'8" x 16'7"))
With stone fireplace incorporating wood burner and raised quarry tiled hearth, two radiators, coving to ceiling, two sealed unit double glazed windows, countryside views and internal stripped latched door.
Dining Room (5.38m x 3.61m x 2.29m (17'8" x 11'10" x 7'6"))
With radiator, coving to ceiling, sealed unit double glazed window and internal stripped latched door.
Breakfast Kitchen (5.31m x 4.45m (17'5" x 14'7"))
With single stainless steel sink unit with hot and cold taps, fitted base units with drawer and cupboard fronts, matching worktops, built-in four ring electric hob, Stanley cooker, plumbing for automatic washing machine and stripped latched door.
Utility (3.38m x 2.01m (11'1" x 6'7"))
With radiator, vent for tumble dryer, sealed unit double glazed window, storage cupboard and stable door.
Cloakroom (2.16m x 0.84m (7'1" x 2'9"))
With low level WC, pedestal wash hand basin, radiator, sealed unit double glazed obscure window.
First Floor Landing
With split level staircase, sealed unit double glazed window to side, access to roof space, smoke alarm and radiator.
Double Bedroom 1 (5.05m x 5.03m (16'7" x 16'6"))
With three wardrobes, radiator, countryside views, two sealed unit double glazed windows.
Double Bedroom 2 (3.73m x 3.51m (12'3" x 11'6"))
With radiator and sealed unit double glazed window.
Further Landing Area (3.38m x 2.01m (11'1" x 6'7"))
With sealed unit double glazed obscure window.
Double Bedroom 3 (4.42m x 4.06m (14'6" x 13'4"))
With fitted wardrobes, fitted shower cubicle with shower, radiator, countryside views and two sealed unit double glazed windows.
Family Bathroom (3.40m x 2.51m (11'2" x 8'3"))
With bath with shower, fitted wash basin with storage cupboard beneath, low level WC, built-in storage cupboard housing the hot water cylinder, radiator and sealed unit double glazed obscure window.
Gardens
There are pleasant formal gardens enjoying countryside views with a warm southerly aspect in the region of 0.19 acres and are mainly laid to lawn with shrubs and small trees etc.
Paddock
Adjoining the formal gardens is a 1.51 acre paddock which again enjoys countryside views and a warm southerly aspect. Paddock offering fantastic space for livestock or equestrian use.
Double Garage (5.51m x 5.23m (18'1" x 17'2"))
With concrete flooring, power and lighting.
Attached Outbuildings/Workshop (11.79m x 4.93m (38'8" x 16'2"))
With power and lighting.
Detached Large Barn (22.86m x 5.79m approximately (75' x 19' approximat)
Potential to be used as equestrian stables. Power and lighting. Also potential to convert into a separate dwelling (subject to planning permission).
Driveway
A driveway provides car standing space for several vehicles with a further driveway running down to the detached barn.
Directions
The approach from Ashbourne is via the A517 Belper Road and after approximately two miles turn right in the dip as signposted for Moor End, proceed into Moor End and proceed through the brick archway onto Yeardsley Lane, Lilac Cottage will then be located after the village notice board on the right hand side.
Property Location
Marketed by Fletcher & Company
Disclaimer Property descriptions and related information displayed on this page are marketing materials provided by Fletcher & Company. estateagents365.uk does not warrant or accept any responsibility for the accuracy or completeness of the property descriptions or related information provided here and they do not constitute property particulars. Please contact Fletcher & Company for full details and further information.


