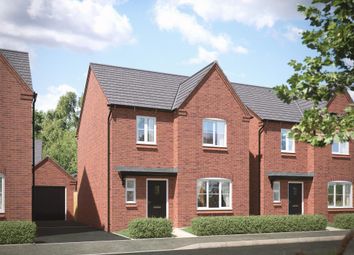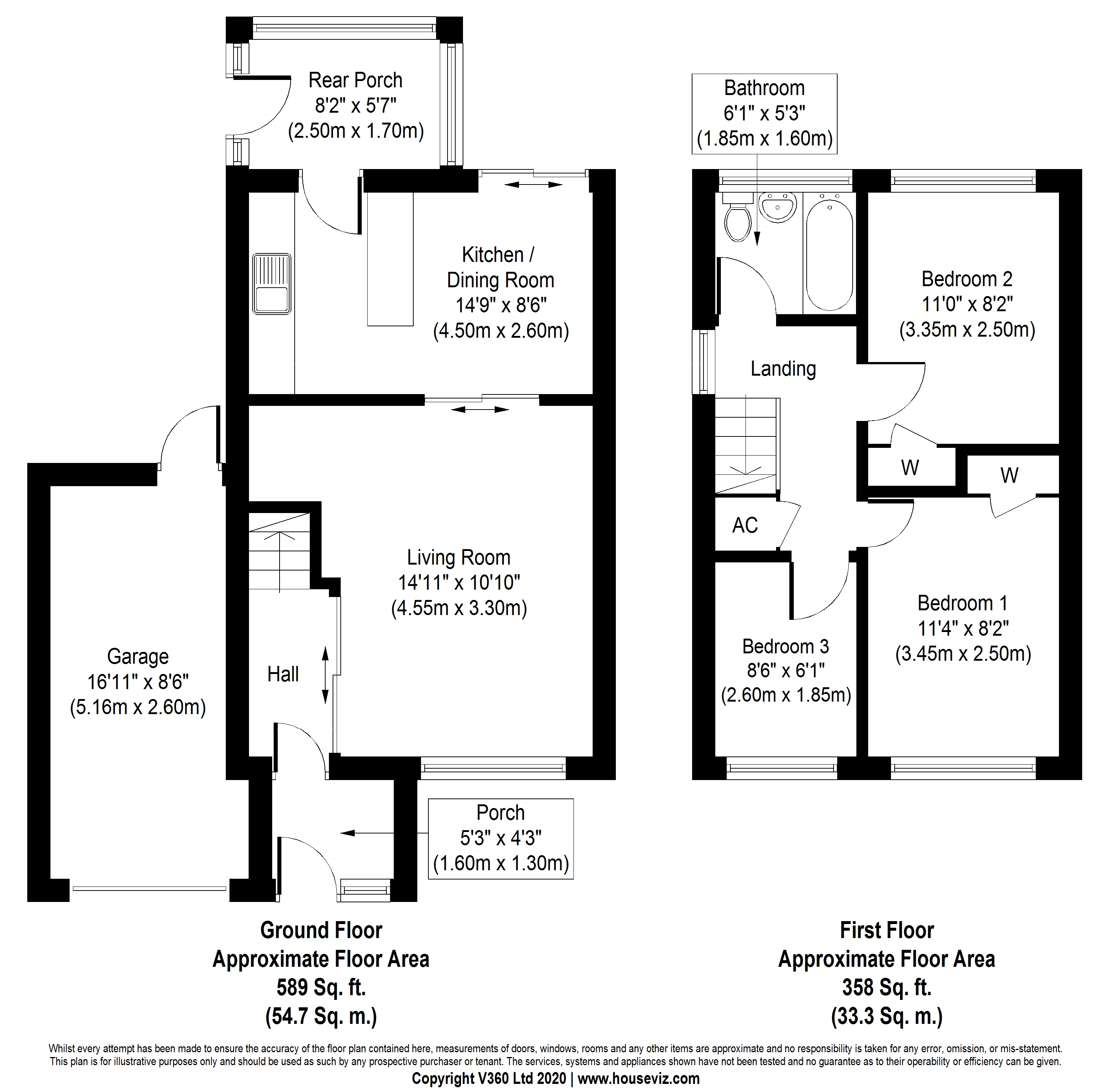Detached house for sale in Ashbourne DE6, 3 Bedroom
Quick Summary
- Property Type:
- Detached house
- Status:
- For sale
- Price
- £ 280,000
- Beds:
- 3
- Baths:
- 2
- Recepts:
- 2
- County
- Derbyshire
- Town
- Ashbourne
- Outcode
- DE6
- Location
- Luke Lane, Brailsford, Derbyshire DE6
- Marketed By:
- Cameron Homes - Acorn Meadows
- Posted
- 2024-03-31
- DE6 Rating:
- More Info?
- Please contact Cameron Homes - Acorn Meadows on 01335 671791 or Request Details
Property Description
Description (Briar)
As you wait for the kettle to boil and toast to pop up, you can sit back and enjoy the views of the rear garden in the Briar’s stunning open-plan kitchen and dining room. This luxurious space features a flawlessly-designed, wrap around-kitchen manufactured in the West Midlands by reputable kitchen makers, Hatt.
Finished with a range of high-quality Zanussi appliances, including a built-in oven and 4 burner gas hob, it’s the kitchen people dream of. This stylish and practical space also provides access to the convenient utility cupboard, whilst a cloakroom at the front of the house and separate, sizable living room complete the ground floor.
Head upstairs and you’ll find three bedrooms, including one master with en suite shower room finished with elegant Porcelanosa tiling. Bedrooms two and three share the stylish main bathroom, which again features wall and floor Porcelanosa tiling and a quality Ideal Standard suite.
The Briar also benefits from a separate single garage and a private driveway for up to two cars.
First Home Plan
When its your first home, every little thing matters and once you know where you want to live, you want to ensure it’s the right home at a price you can afford.
Our First Home Plan is designed to create a great feeling of achievement from the day you choose your home. It includes a selection of furniture from Swoon or to the value of £4,000, your choice of flooring and Porcelanosa tiling, wardrobes to your master bedroom and the advice and support you need to buy your first home.
Find our more about our First Home Plan
Specification (Briar)
- Specially-designed fitted kitchen with a selection of door styles, colours and handles
- Selected appliances by Zanussi
- Cottage-style, five-panel interior doors
*See brochure for full specification.
Features (Briar)
- A well-connected location on the edge of the Peak District, and just 8.1 miles from Derby city centre
- A wrap-around kitchen with adjoining dining area, featuring french doors to the rear garden
- Separate front-facing living room
- Master bedroom with en suite shower room and fitted wardrobes
- Separate single garage and private parking for up to two cars
*Images depict typical Cameron interiors; finishes and specification may be subject to change.
Property Location
Marketed by Cameron Homes - Acorn Meadows
Disclaimer Property descriptions and related information displayed on this page are marketing materials provided by Cameron Homes - Acorn Meadows. estateagents365.uk does not warrant or accept any responsibility for the accuracy or completeness of the property descriptions or related information provided here and they do not constitute property particulars. Please contact Cameron Homes - Acorn Meadows for full details and further information.


