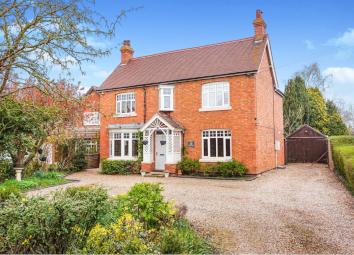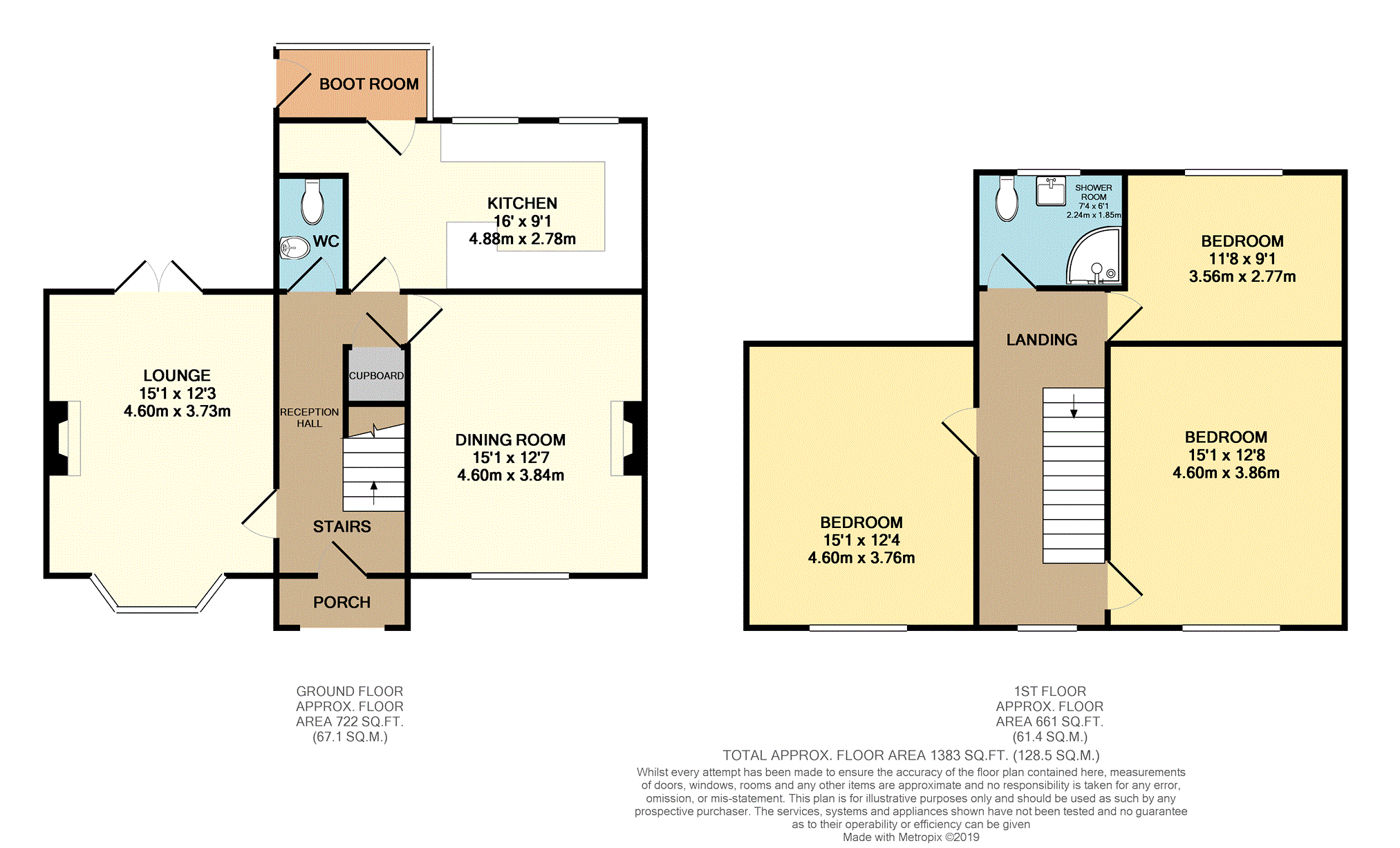Detached house for sale in Alcester B50, 3 Bedroom
Quick Summary
- Property Type:
- Detached house
- Status:
- For sale
- Price
- £ 495,500
- Beds:
- 3
- Baths:
- 1
- Recepts:
- 2
- County
- Warwickshire
- Town
- Alcester
- Outcode
- B50
- Location
- Salford Road, Bidford On Avon B50
- Marketed By:
- Purplebricks, Head Office
- Posted
- 2024-03-31
- B50 Rating:
- More Info?
- Please contact Purplebricks, Head Office on 024 7511 8874 or Request Details
Property Description
*Magnificent Three Bedroom Detached Family Residence *Sought After Location In Bidford on Avon *Large Gardens And Extensive Driveway *Three Double Bedrooms And Family Bathroom *Two Reception Rooms *Breakfast Kitchen *Viewing Essential.
This imposing three bedroom detached property is located on the outskirts of Bidford on Avon ideally situated for Stratford, Worcester, Birmingham and the motorway network.
The property, which has been well maintained throughout, provides plenty of space making it ideal for a professional couple or family. Benefiting from a gas fired central heating system and double glazing, the accommodation comprises; porch, hallway, kitchen/breakfast room, boot room, cloakroom/WC, living room, dining room, landing, three bedrooms, family bathroom.
Outside the property benefits from generous front and rear gardens and a driveway with space to the side of the property leading to the garage (currently in use as a gym). The rear garden adjoins open fields making for a pleasant backdrop.
The layout of the house along with the sizeable rear garden make it ideal for extension within permitted development rights or planning permission if required.
Viewing is highly recommended to appreciate the size and potential the property offers.
Covered Porch
With quarry tiled floor and entrance door to:
Reception Hall
Stairs rising to first floor, radiator, understairs cupboard, doors to:
Living Room
15ft1 x 12ft3
Double glazed bay window to front, window seat, radiator, double glazed French doors opening to rear garden, cast iron open fire with feature surround.
Dining Room
15ft1 x 12ft7
Double glazed window to front, radiator, cast iron open fireplace.
Kitchen/Breakfast
16ft x 9ft1
Fitted with a range of matching units to wall and base, base units with a roll top work surface over, inset one and a half bowl stainless steel sink/drainer unit, space for range cooker with extractor canopy over, plumbing for washing machine, plumbing for dishwasher, breakfast bar, space for fridge/freezer, radiator, gas central heating boiler, tiled splashbacks, two double glazed windows to rear, double glazed door to:
Boot Room
Space for tumble dryer, door to rear garden.
Downstairs Cloakroom
Fitted with a close coupled wc, wash hand basin, towel radiator, extractor fan.
Landing
With feature double glazed window to front, access to loft void, radiator, doors to:
Bedroom One
15ft2 x 12ft8
Double glazed window to front, radiator, feature fireplace.
Bedroom Two
15ft1 x 12ft4
Double glazed window to front, radiator, feature fireplace.
Bedroom Three
11ft8 x 9ft1
Double glazed window to rear, radiator.
Shower Room
7ft4 x 6ft1
Fitted with a white suite comprising low flush wc, wash hand basin, shower cubicle, tiled splashbacks, extractor fan, feature radiator, double glazed frosted window to rear.
Driveway
Providing off road parking for several cars and leading to:
Garage
17ft6 x 8ft5
Timber construction, insulated walls, multiple power sockets and lighting laid on, internet connection box, currently in use as a gym, but could easily be converted for use as an office or garage/storage.
Front Garden
The well stocked front garden features shaped borders containing mature shrubs and plants with side gated access at both sides of house, leading to:
Rear Garden
Comprising a gravel patio area with plenty of space for outdoor furniture, remainder mainly laid to lawn with well stocked borders and hedging to rear, three garden sheds, rear access.
Property Location
Marketed by Purplebricks, Head Office
Disclaimer Property descriptions and related information displayed on this page are marketing materials provided by Purplebricks, Head Office. estateagents365.uk does not warrant or accept any responsibility for the accuracy or completeness of the property descriptions or related information provided here and they do not constitute property particulars. Please contact Purplebricks, Head Office for full details and further information.


