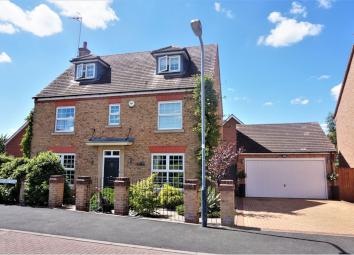Detached house for sale in Alcester B50, 5 Bedroom
Quick Summary
- Property Type:
- Detached house
- Status:
- For sale
- Price
- £ 425,000
- Beds:
- 5
- Baths:
- 2
- Recepts:
- 2
- County
- Warwickshire
- Town
- Alcester
- Outcode
- B50
- Location
- Lambourne Close, Bidford On Avon B50
- Marketed By:
- Purplebricks, Head Office
- Posted
- 2024-03-31
- B50 Rating:
- More Info?
- Please contact Purplebricks, Head Office on 024 7511 8874 or Request Details
Property Description
An impressive five bedroom detached family home set on a popular development within Bidford-Upon-Avon. Providing easy access to the village centre, River Avon, Stratford, Worcester, Redditch, Birmingham and the motorway links. The area is popular for families with Bidford C of E First school being a very short walk away from the property.
The property comprises of entrance hallway with stairs to the first floor, lounge, family room, kitchen, dining room, cloakroom and under stairs storage. To the first floor there are three double bedrooms and a single bedroom, family bathroom and stairs to the second floor, which offers a master dressing room with his and hers wardrobes, large master bedroom and bathroom.
Outside of the property there is a large driveway to the side of the property providing parking for several cars which leads to a double garage. There is gated access to the rear garden which is mostly laid to lawn and had a decking area.
Entrance Hall
The property is accessed via a part double glazed door into a large entrance hall. The entrance hallway has doors off to the lounge, family room, kitchen and cloakroom. A storage cupboard is provided under the stairs. There is coving to the ceiling, a radiator and wooden floor throughout the hallway.
Lounge
A good sized lounge providing double glazed windows to the front and side aspect of the property. The room benefits from a gas fire with marbled surround, two double radiators and newly fitted carpet.
Kitchen
Double glazed window to the rear aspect, range of wall and base units with work surface over, single sink with mixer taps and tiled splash backs, integrated oven and hob with extractor over, dishwasher and built in fridge freezer. The kitchen has tiled flooring throughout.
Dining Room
The dining room is accessed directly from the kitchen. The dining room benefits from french doors leading out onto the decking area of the garden. The room benefits from coving to ceiling, radiator and wooden flooring.
Dining / Family Room
11'07 x 10'04
A versatile room which can be used as a dining room/family room. The room can be accessed off of the hallway or alternatively directly from the kitchen. A double glazed window provides a view across the open grass area opposite the property. The property is not overlooked from the front at all.
Utility Room
Double glazed window to the rear aspect. Part double glazed door to the garden. Range of wall and base units with work surface over. Single sink with tiled splash backs. Space for a washing machine and tumble dryer.
First Floor Landing
Providing access to three double bedrooms, single bedroom and family bathroom suite. A double glazed window to the front of the property.
Bedroom Two
12'6 x 11'5
Double glazed window to the rear aspect overlooking the rear garden. Coving to ceiling, radiator and carpet.
Bedroom Five
Bedroom 5 being a good sized single. Double glazed window to the front aspect of the property. Coving to the ceiling, radiator and carpet
Bedroom Three
11'5 x 9'9
Double bedroom recently decorated. Doubled glazed window to the front of the property, coving and carpet.
Bedroom Four
A recently decorated double bedroom. Double glazed window to the rear and side of the property, coving to ceiling, radiator and carpet.
Master Dressing Room
Master floor dressing room with a double and triple wardrobe built in. A double glazed velux window to the rear aspect. Doors leading from the dressing room to the master floor bathroom and bedroom.
Master Bedroom
Exceptionally large master bedroom recently decorated to a high standard. A double glazed window to the front aspect of the property. The room benefits from made to measure shutters. Two doubled glazed velux windows to the rear aspect . Plenty of eve storage cupboards.
Master En-Suite
Double glazed window to the front aspect, single shower unit, low level WC, pedestal wash basin with mixer taps and tiled splash backs, heated towel rail and tiled flooring.
Driveway
Block paved driveway providing parking for several cars. Driveway leads to a rear access to the garden, and also to a double garage.
Garden
A professionally landscaped garden which can be accessed via the side door from the utility, through the French doors out of the dining room. The garden has gated access to the side providing front to back access.
There is decked patio area which extends across the rear of the property. The garden is mainly laid to lawn with some mature plants and tress. The garden is fully enclosed by panelled fencing and mature trees and gives a high degree of privacy.
Property Location
Marketed by Purplebricks, Head Office
Disclaimer Property descriptions and related information displayed on this page are marketing materials provided by Purplebricks, Head Office. estateagents365.uk does not warrant or accept any responsibility for the accuracy or completeness of the property descriptions or related information provided here and they do not constitute property particulars. Please contact Purplebricks, Head Office for full details and further information.


