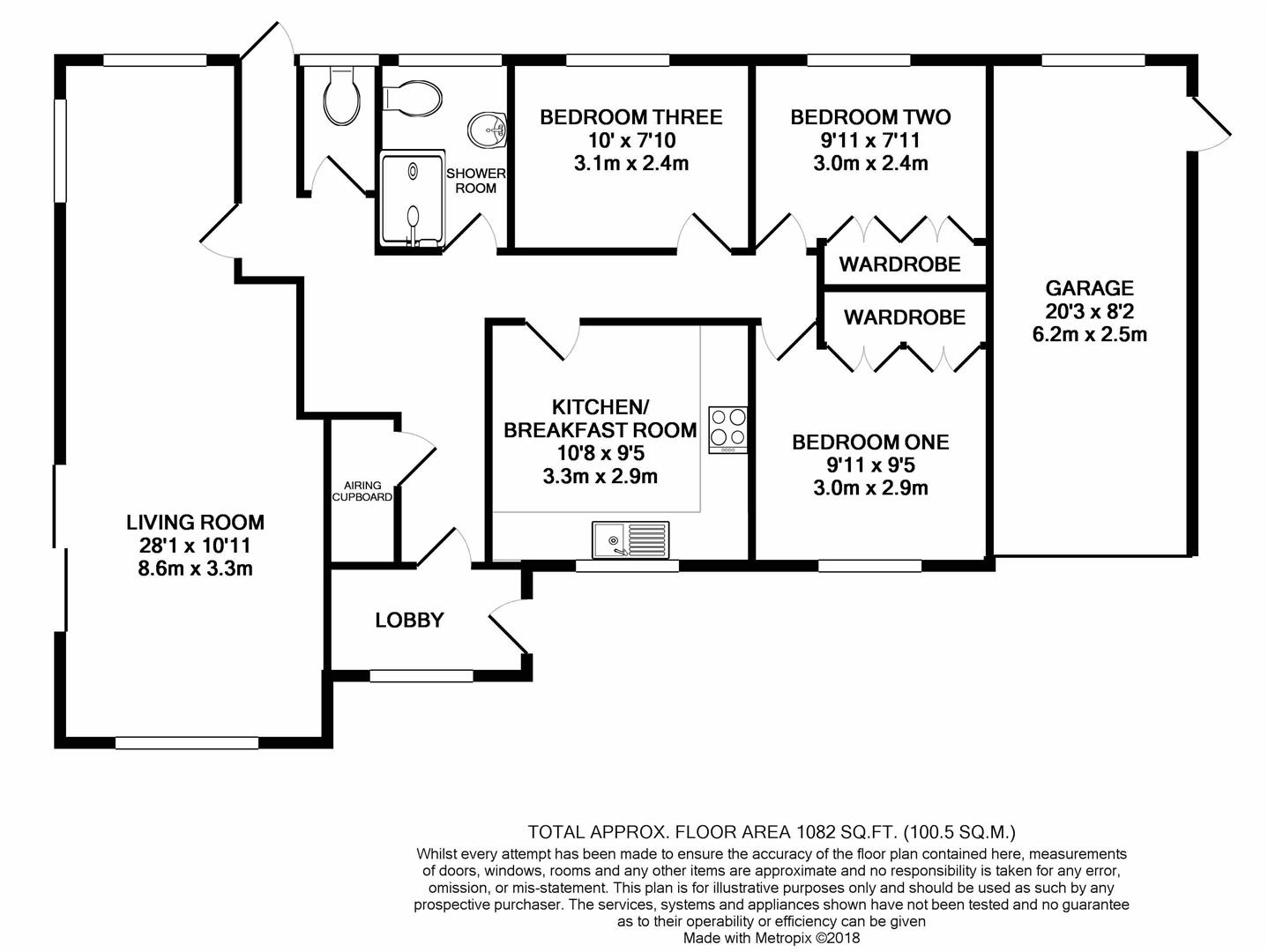Detached bungalow to rent in Reading RG4, 3 Bedroom
Quick Summary
- Property Type:
- Detached bungalow
- Status:
- To rent
- Price
- £ 277
- Beds:
- 3
- Baths:
- 1
- Recepts:
- 1
- County
- Berkshire
- Town
- Reading
- Outcode
- RG4
- Location
- Micklands Road, Caversham, Reading RG4
- Marketed By:
- Nicholas Estate Agents & NEA Lettings
- Posted
- 2024-04-17
- RG4 Rating:
- More Info?
- Please contact Nicholas Estate Agents & NEA Lettings on 0118 909 9441 or Request Details
Property Description
Nea lettings: A three bedroom detached bungalow in a good location with easy access to both the centre of Caversham, Reading and Henley. The property benefits from three bedrooms (one double, two large singles), a shower room, kitchen/breakfast room and a 28' triple aspect living room. Externally there is a good sized garden that wraps around the property and a paved patio area ideal for summer entertaining. In addition there is a garage, large loft and ample off road parking. Micklands Primary school catchment. EPC Rating D.
Lobby
Large carpeted entrance lobby with plenty of space for coats and shoes. Double glazed window to the front, door to the hallway.
Hallway
A good sized carpeted hallway with loft access. Cupboard housing boiler, door to the garden and doors to:
Living Room (8.56m x 3.33m (28'1 x 10'11))
A triple aspect, light and airy living room room with double glazed windows overlooking the front, side and rear garden, carpeted, radiator and double glazed patio doors to the south facing paved patio.
Wc
Comprising of a low level WC, frosted double glazed window to the rear.
Shower Room
A white three piece suite comprising of a shower cubical with wall mounted fittings, low level WC, wash hand basin, radiator, part tiled walls and a frosted double glazed window to the rear.
Bedroom One (3.02m x 2.87m(to wardrobes) (9'11 x 9'5(to wardrob)
Offering views to the front is this double bedroom room, ample fitted wardrobes, carpeted and radiator.
Bedroom Two (3.02m x 2.41m( to wardrobes) (9'11 x 7'11( to ward)
A good sized single bedroom with ample fitted wardrobes, carpeted double glazed window to the rear and radiator.
Bedroom Three (3.05m x 2.39m (10 x 7'10))
Offering views over the rear garden is this light and airy carpeted single bedroom.
Kitchen (3.25m x 2.87m (10'8 x 9'5))
A light and airy kitchen with ample wall and base units. Roll top work surfaces with inset sink and drainer. Appliances include a four ring hob, oven, extractor, dishwasher, water softener, washing machine and fridge freezer. Space for table and chairs, double glazed window over looking the front garden.
Garden
A good sized garden that wraps round the property. The garden is mainly laid to lawn with attractive shrub borders and a paved patio area. In addition there is space for several sheds and a green house. The front drive is block paved with parking for several cars and a garage.
Property Location
Marketed by Nicholas Estate Agents & NEA Lettings
Disclaimer Property descriptions and related information displayed on this page are marketing materials provided by Nicholas Estate Agents & NEA Lettings. estateagents365.uk does not warrant or accept any responsibility for the accuracy or completeness of the property descriptions or related information provided here and they do not constitute property particulars. Please contact Nicholas Estate Agents & NEA Lettings for full details and further information.


