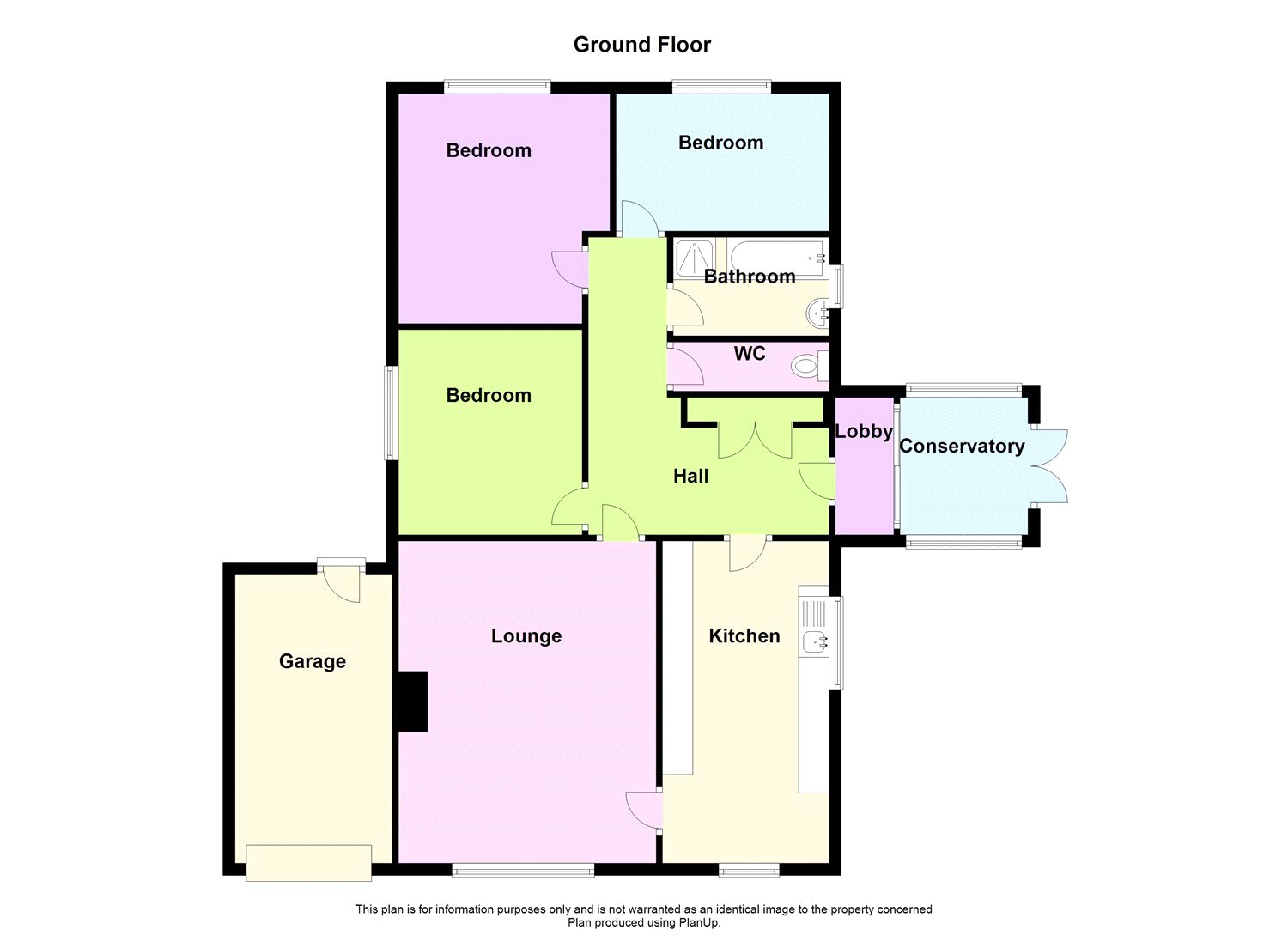Detached bungalow to rent in Nottingham NG16, 3 Bedroom
Quick Summary
- Property Type:
- Detached bungalow
- Status:
- To rent
- Price
- £ 160
- Beds:
- 3
- County
- Nottingham
- Town
- Nottingham
- Outcode
- NG16
- Location
- Nottingham Road, Selston, Nottingham NG16
- Marketed By:
- Hall & Benson
- Posted
- 2018-10-31
- NG16 Rating:
- More Info?
- Please contact Hall & Benson on 01332 220925 or Request Details
Property Description
• three bedroom detached bungalow
• generous plot
• driveway and garage
• conservatory
• gas heating to radiators
• pvcu double glazing
• popular location
• DSS with guarantor considered
This three bedroom detached bungalow stands on a generous plot that takes in views over school fields to the rear. The home is located in the popular village of Selston and is well placed to access local conveniences along with the M1 motorway network. The substantial accommodation briefly comprises a conservatory, lobby and hallway, dining kitchen, lounge along with three bedrooms, bathroom and a separate WC. Outside there are well appointed mature gardens to the front and an uncultivated garden to the rear. Ample off road parking is provided by a driveway and garage. Viewing is highly recommended! Don't miss out! Book your viewing today!
From our Alfreton office proceed via High Street to the Traffic island and take the second exit onto Nottingham Road. Follow this road straight through Somercotes, Pye Bridge and Jubilee into Selston. Stay on this road past the entrance to the golf course and continue as the road becomes Nottingham Road. The property can be found on the left.
Ground Floor
Conservatory 9'11" x 7' (3.02m x 2.13m). Having side, front and rear facing PVCu double glazed windows. PVCu double glazed French doors give access to the outside. A double glazed sliding door opens to the lobby.
Lobby An entrance door opens to the hallway.
Hall Having a built in wardrobe and a radiator. Doors lead to the kitchen, lounge, bedrooms, bathroom and WC.
Kitchen Diner 17'5" x 9' (5.3m x 2.74m). A spacious dining kitchen that is fitted with a range of wall mounted and base level units with work surfaces incorporating a stainless steel sink with mixer tap. There is space for a cooker, plumbing for a washing machine and dishwasher along with space for a fridge freezer. In addition there is a space and housing for a dryer, side and rear facing PVCu double glazed windows and a radiator. A door opens to the lounge.
Lounge 16'5" x 13'11" (5m x 4.24m). A generous size room that takes in a view over the front garden. The focal point is the fire surround with a marble effect hearth and back incorporating a living flame gas fire. There is a front facing PVCu double glazed window, radiator and a door opens to the hallway.
Bedroom 11'11" x 11'5" (3.63m x 3.48m). Rear facing PVCu double glazed window and a radiator.
Bedroom 11'1" x 9'11" (3.38m x 3.02m). Side facing PVCu double glazed window and a radiator.
Bedroom 11'5" x 7'5" (3.48m x 2.26m). Rear facing PVCu double gazed window and a radiator.
Bathroom Fitted with a white suite comprising a panelled bath, shower cubicle and a pedestal wash hand basin. There is tiling to splashback height and to the floor along with a shaver point. In addition there is a side facing PVCu double glazed window and a radiator.
WC Fitted with a white low flush WC and having tiling to the walls and floor along with a side facing PVCu double glazed window.
Outside The property occupies a generous size plot and is accessed via a driveway that provides off road parking for several vehicles and in turn leads to a single garage. The front garden is well appointed and comprises a lawn with mature shrub borders, conifers and fruit trees. An ornamental pond with water feature further compliments this attractive garden. A pathway gives access to one side and in turn opens to the rear garden that is mainly uncultivated and enjoys the benefit of a flagged seating area and views over school fields. In addition a green house is included in the sale.
Garage Having an up and over door, power and lighting. A service door opens to the rear.
Application Information We want to ensure that a prospective tenant has details of what is required of them prior to making a commitment to rent a property through us and information can be found by downloading our "Guidance Notes for Tenancies" from This will also detail fees which will be chargeable including £150 (per adult) application fee and a £100 administration cost (per property), other costs may be incurred but full information will be found within our notes, if there are any questions please contact us
Property Location
Marketed by Hall & Benson
Disclaimer Property descriptions and related information displayed on this page are marketing materials provided by Hall & Benson. estateagents365.uk does not warrant or accept any responsibility for the accuracy or completeness of the property descriptions or related information provided here and they do not constitute property particulars. Please contact Hall & Benson for full details and further information.


