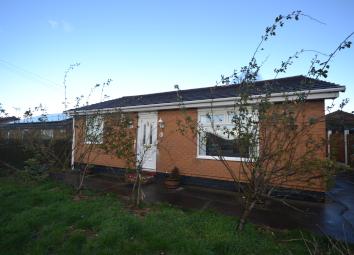Detached bungalow to rent in Nottingham NG8, 2 Bedroom
Quick Summary
- Property Type:
- Detached bungalow
- Status:
- To rent
- Price
- £ 133
- Beds:
- 2
- Baths:
- 1
- Recepts:
- 1
- County
- Nottingham
- Town
- Nottingham
- Outcode
- NG8
- Location
- Bramerton Road, Nottingham NG8
- Marketed By:
- Tristram's Sales & Lettings
- Posted
- 2019-03-04
- NG8 Rating:
- More Info?
- Please contact Tristram's Sales & Lettings on 0115 774 8921 or Request Details
Property Description
External to the front of the property there is off street parking behind fence and gate. A dry single garage and enclosed rear garden to the back of the property.
Entrance hallway Leading into the property via the front door leads into a spacious entrance hallway with good space for shoes and coats and storage.
Lounge 10' 7" x 13' 10" (3.25m x 4.22m) A spacious living room with front views.
Kitchen/breakfast room 11' 1" x 9' 6" (3.38m x 2.9m) Traditional kitchen with access to rear garden, no white goods provided.
Bedroom one 10' 5" x 11' 8" (3.2m x 3.56m) A double bedroom with rear views and neutrally decorated.
Bedroom two 10' 5" x 8' 6" (3.2m x 2.6m) Second double bedroom which is also neutrally decorated.
Shower room Shower room consisting of, Wc, Sink and wet room area for overhead shower.
Property Location
Marketed by Tristram's Sales & Lettings
Disclaimer Property descriptions and related information displayed on this page are marketing materials provided by Tristram's Sales & Lettings. estateagents365.uk does not warrant or accept any responsibility for the accuracy or completeness of the property descriptions or related information provided here and they do not constitute property particulars. Please contact Tristram's Sales & Lettings for full details and further information.


