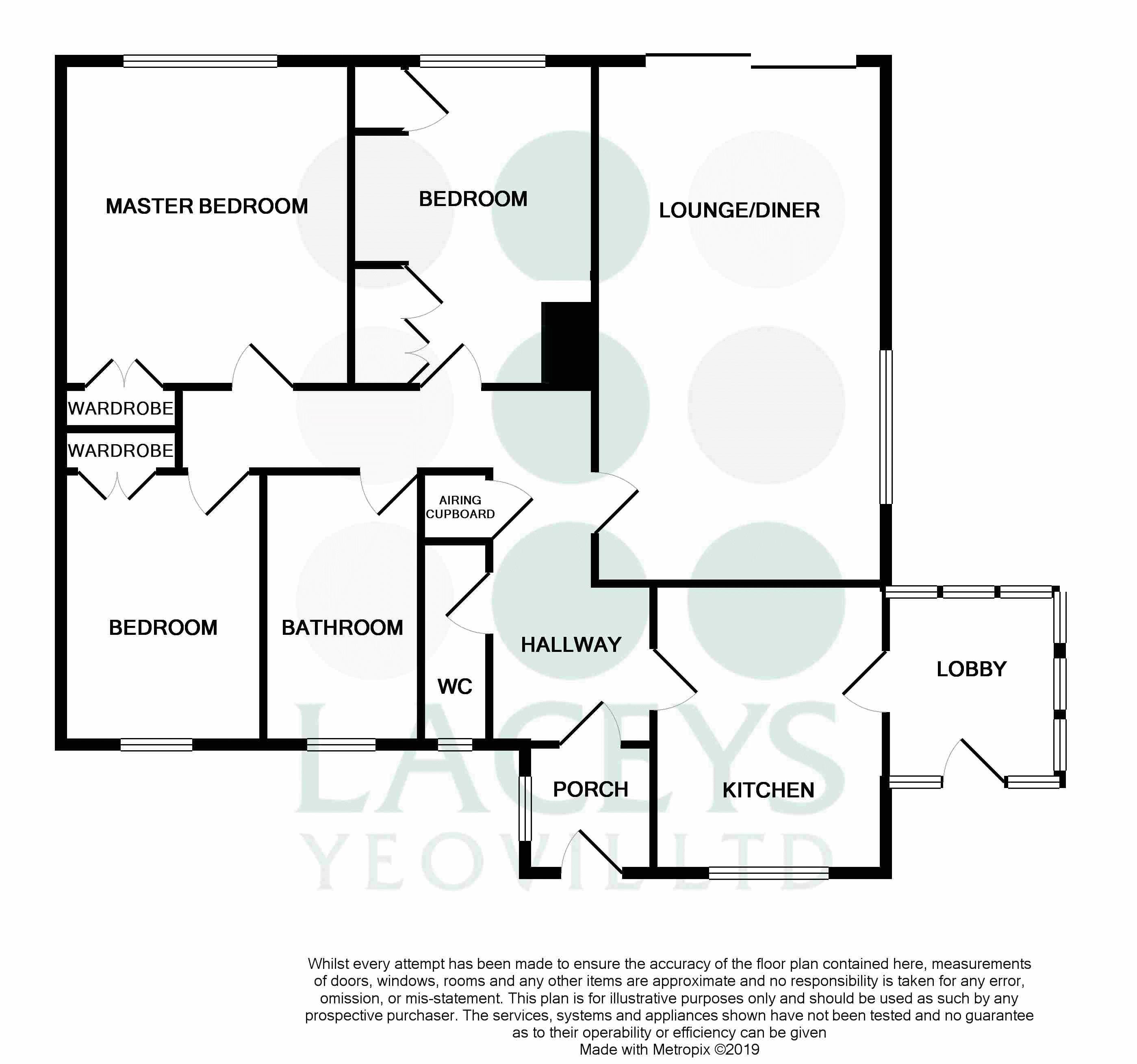Detached bungalow for sale in Yeovil BA20, 3 Bedroom
Quick Summary
- Property Type:
- Detached bungalow
- Status:
- For sale
- Price
- £ 315,000
- Beds:
- 3
- Baths:
- 1
- Recepts:
- 1
- County
- Somerset
- Town
- Yeovil
- Outcode
- BA20
- Location
- Parcroft Gardens, Yeovil BA20
- Marketed By:
- Laceys Yeovil Ltd
- Posted
- 2024-04-30
- BA20 Rating:
- More Info?
- Please contact Laceys Yeovil Ltd on 01935 590851 or Request Details
Property Description
This well maintained, detached bungalow sits in the corner of a desirable cul de sac in Yeovil, which is located near bus routes, local amenities and a short drive into town. It offers three generous sized bedrooms, a lovely light living room, two toilets and a private, mature rear garden. In addition, there is driveway parking and a single garage which has the added benefit of light and power. It is being offered for sale with no onward chain! EPC Rating = C
The Accommodation Comprises:
UPVc front door leads into:
Entrance Porch
Double glazed window to the side. Ceiling light point. Door into:
Entrance Hall
Doors to all rooms. Access to loft. Airing cupboard. Radiator. Coving to ceiling. Ceiling light point.
Kitchen (3.55m (11'7") x 2.84m (9'3"))
Fitted with a range of wall, base and drawer units with work tops over with a one and a half bowl sink and drainer unit inset and tiling to splash prone areas. There is an electric cooker point, space for fridge/ freezer and space and plumbing for a washing machine. Wall mounted Glowworm central heating boiler and a serving hatch. Door leading to:
Rear Lobby (2.15m (7'0") x 2.34m (7'8"))
Double glazed windows to the front, rear and side with a door leading out to the garden. Base unit with work top over and space below where currently there is a
tumble dryer and under counter fridge.
Living/Dining Room (6.44m (21'1") x 3.57m (11'8"))
Double glazed window to side and glazed sliding doors lead out into the garden. Electric fire place with stone hearth and surround. Two radiators. Coving to
ceiling. Two ceiling light points. TV and Telephone points.
Cloakroom (2.51m (8'2") x 0.88m (2'11"))
Fitted with a low level WC and wash hand basin. Obscure double glazed window to the front. Coving to ceiling. Ceiling light point.
Master Bedroom (4.02m (13'2") x 3.57m (11'8"))
Double glazed window enjoying an outlook over the rear garden. Built in wardrobe with shelf and hanging rail. Radiator. Coving to ceiling. Ceiling light point.
Bedroom Two (4.01m (13'2") x 2.99m (9'9") max)
Double glazed window enjoying an outlook over the rear garden. Fitted wardrobe and dressing table unit with drawers. Radiator. Coving to ceiling. Ceiling light
point.
Bedroom Three (2.48m (8'1") x 3.28m (10'9"))
Double glazed window to the front. Built in wardrobe with shelf and a hanging rail. Radiator. Coving to ceiling. Ceiling light point.
Bathroom (1.94m (6'4") x 3.43m (11'3"))
Fitted with a white suite consisting of a bath with mixer shower attachment, low level W/C, wash hand basin, bidet and shower cubicle with a Mira electric shower. Vanity unit providing storage. Heated towel rail. Fully tiled. Coving to ceiling. Ceiling light point.
Outside
The front of the property is access via a concrete driveway leading to the garage and front door with a lawned area abutting the property. There is a gate which provides access to the mature rear garden.
The rear garden enjoys great privacy, being fully enclosed and has been tastefully landscaped. There is an area laid to lawn with mature shrub borders and a shed. There are patio areas to the south and west side of the property that will make an ideal spot to enjoy those rare days of sunshine!
Garage (4.99m (16'4") x 2.89m (9'5") max)
With up and over door, light and power connected.
Agents Note
There is a Tree Preservation Order on the Acorn tree in the rear garden.
Property Location
Marketed by Laceys Yeovil Ltd
Disclaimer Property descriptions and related information displayed on this page are marketing materials provided by Laceys Yeovil Ltd. estateagents365.uk does not warrant or accept any responsibility for the accuracy or completeness of the property descriptions or related information provided here and they do not constitute property particulars. Please contact Laceys Yeovil Ltd for full details and further information.


