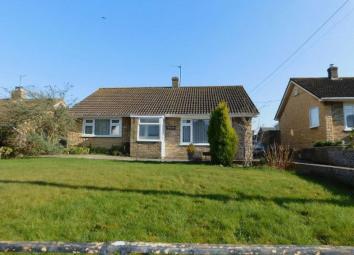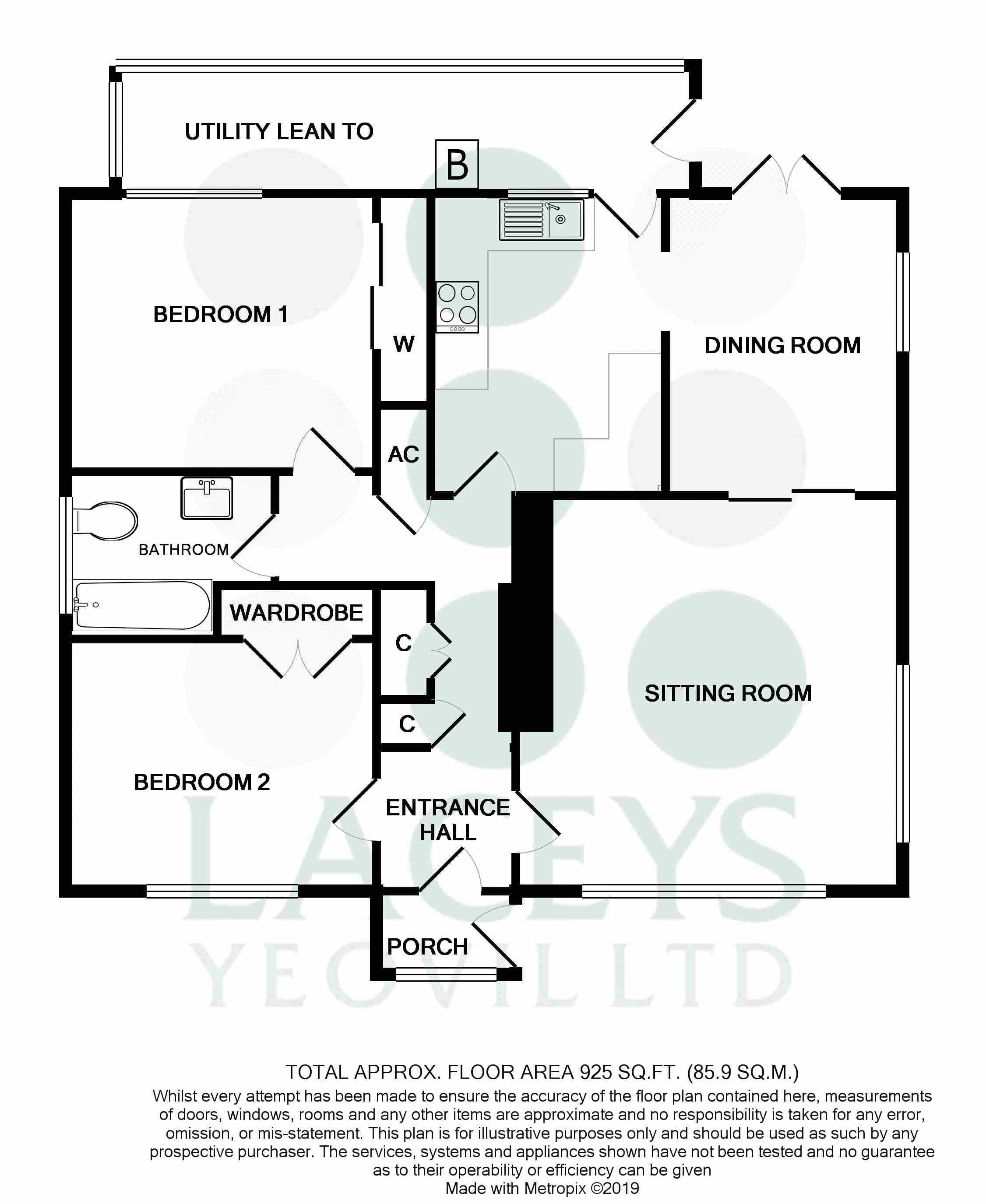Detached bungalow for sale in Yeovil BA21, 2 Bedroom
Quick Summary
- Property Type:
- Detached bungalow
- Status:
- For sale
- Price
- £ 265,000
- Beds:
- 2
- Baths:
- 1
- Recepts:
- 2
- County
- Somerset
- Town
- Yeovil
- Outcode
- BA21
- Location
- Main Street, Mudford, Yeovil BA21
- Marketed By:
- Laceys Yeovil Ltd
- Posted
- 2024-04-06
- BA21 Rating:
- More Info?
- Please contact Laceys Yeovil Ltd on 01935 590851 or Request Details
Property Description
Conveniently located in a popular village just to the North of Yeovil, this well presented detached bungalow offers good size accommodation including entrance porch, entrance hall, two double bedrooms, sitting room opening to dining area which in turn opens onto the rear garden, kitchen and bathroom. There is also plenty of storage on offer in the property, with built in wardrobes in both bedrooms and two cupboards in the inner lobby as well as an airing cupboard. To the rear of the bungalow is a really useful lean-to sunroom / utility area which houses the boiler. Plumbing for washing machine and dishwasher. Outside there are pleasant gardens to the front with ample driveway parking providing access to garage with up and over door, power and light. EPC Rating = D
Accommodation
UPVC double glazed door opens to:
Entrance Porch
With double glazed window to the front. Door to:
Living Room (4.37m (14'4") x 4.53m (14'10"))
With double glazed window to the front and side making this a lovely light room. Feature fireplace with electric fire insert. Television point. Radiator. Coving to the ceiling. Ceiling light point.
Dining Room (3.42m (11'2") x 2.75m (9'0"))
With double glazed window to the side. Glazed doors opening the garden. Radiator. Ceiling light point. Coving to ceiling.
Kitchen (3.40m (11'1") x 2.68m (8'9"))
With double glazed window to the rear. Fitted with a range of traditional style wall, base and draw units with work surfaces over incorporating sink drainer unit with mixer tap. Space for eye level double oven. Electric hob with cooker hood over. Complementary tiling to splash prone areas. Integrated under counter fridge and freezer.
Utility Lean To (1.85m (6'0") x 6.62m (21'8"))
With windows to the rear and side over looking the garden. Tiled floor. Plumbing and space for dishwasher and washing machine. Oil central heating boiler.
Bedroom One (3.55m (11'7") x 3.19m (10'5"))
With double glazed window looking into the lean to. Triple built in wardrobe. Coving to ceiling. Ceiling light point. Radiator.
Bedroom Two (3.55m (11'7") x 3.00m (9'10"))
With double glazed window to the front. Built in double wardrobe. Telephone point. Coving to ceiling. Ceiling light point. Radiator.
Family Bathroom (2.39m (7'10") x 1.91m (6'3"))
With double glazed window to the side. White suite comprising; paneled bath with electric shower over. Pedestal wash hand basin. Close coupled WC. Extractor fan. Ceiling light point. Light and shaver socket. Fully tiled.
Outside
To the front of the property is an attractive garden laid to lawn with a variety of trees and shrubs. The driveway offers ample parking and access to the garage. At the rear is a pretty garden with patio area, flower beds and gravel path.
Agents Notes
The property is currently tenanted therefore the photos are before the current tenants moved into the property.
Property Location
Marketed by Laceys Yeovil Ltd
Disclaimer Property descriptions and related information displayed on this page are marketing materials provided by Laceys Yeovil Ltd. estateagents365.uk does not warrant or accept any responsibility for the accuracy or completeness of the property descriptions or related information provided here and they do not constitute property particulars. Please contact Laceys Yeovil Ltd for full details and further information.


