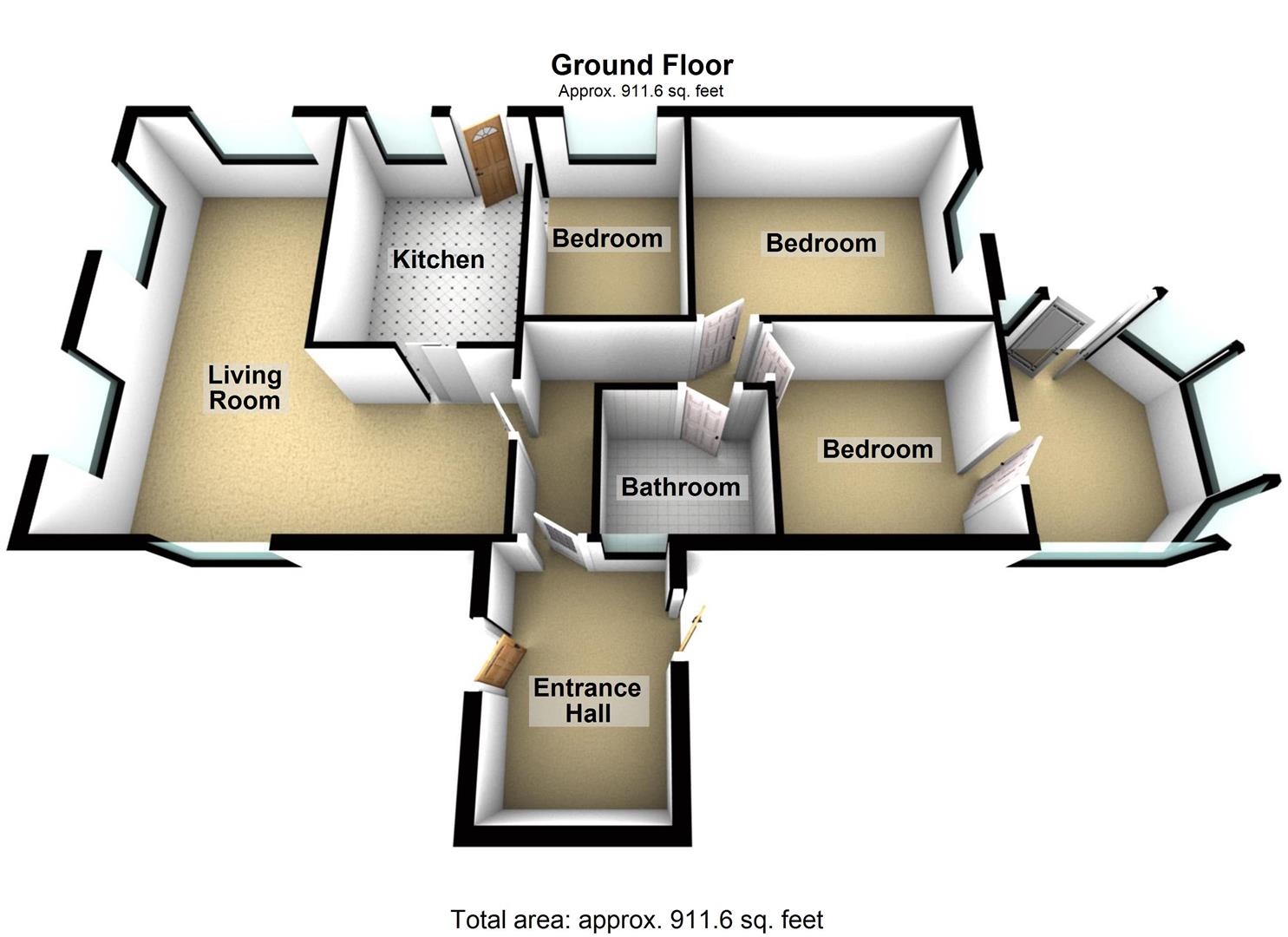Detached bungalow for sale in Winscombe BS25, 3 Bedroom
Quick Summary
- Property Type:
- Detached bungalow
- Status:
- For sale
- Price
- £ 310,000
- Beds:
- 3
- Baths:
- 1
- Recepts:
- 2
- County
- North Somerset
- Town
- Winscombe
- Outcode
- BS25
- Location
- Moorham Road, Winscombe BS25
- Marketed By:
- Laurel and Wylde
- Posted
- 2024-04-01
- BS25 Rating:
- More Info?
- Please contact Laurel and Wylde on 01934 247808 or Request Details
Property Description
*** detached family bungalow *** two / three bedrooms *** kitchen *** conservatory *** office *** family bathroom *** lovely size plot *** backing onto open fields and farmland *** off street parking for 4 cars *** car port *** garage with up and over door ***
Entrance
The entrance leads into the kitchen from the front driveway area through an obscure uPVC double glazed door with a double glazed window, ceiling light, tile effect vinyl flooring, sliding door to the living/dining room and an archway to the dining/family room.
Kitchen
The kitchen has been fitted with a range of base and eye level units with wood effect rolled edge work surfaces over, one bowl stainless steel sink with adjacent drainer and mixer tap over, integrated stainless steel oven with a ceramic four ring hob and extractor hood over, integrated fridge.
Dining/Family Room
A front aspect room with uPVC double glazed window, texture ceiling, ceiling light, radiator.
Living/Family Room
A triple aspect L shaped room with double glazed windows providing fabulous views across Winscombe and towards the Mendips, texture and cove ceiling, three ceiling light features, radiator and a gas fireplace with back boiler supplying central heating.
Hallway
Texture and cove ceiling, ceiling light, radiator, doors to the master bedroom, bedroom two and the office/playroom.
Office/Playroom
There is a uPVC double glazed door to the front and another door to the rear, also with a uPVC double glazed window, ceiling spotlight, wall light.
Master Bedroom
A rear aspect room with double glazed windows overlooking the rear garden, texture ceiling, ceiling light, radiator.
Bedroom Two
A rear aspect room with uPVC double glazed door and matching side panel to the conservatory, texture ceiling, ceiling light, radiator.
Family Bathroom
A side aspect room with an obscure uPVC double glazed window, texture ceiling, ceiling light, radiator, part tiled walls, suite comprising a panel enclosed bath, low level WC, a pedestal wash hand basin .
Conservatory
A brick built and uPVC double glazed construction with a pitched poly-carbonate roof, central ceiling light/fan feature, tiled flooring and uPVC double glazed french doors leading out to the rear patio and garden areas.
Outside Front
There is a lovely lawned garden with a range of flower and shrub beds and borders, driveway/off street parking for at least three cars, there is a car port providing sheltered parking for one car. The driveway leads up to the garage which has an up and over door, power and lighting. There is a walkway from the driveway to the rear garden. In the rear garden there is a further detached pre-fabricated garage that was used as a utility/workshop with wooden double doors, power and lighting.
Rear Of The Property
To the immediate rear there is a patio/paved area and steps up to the rear garden which is of a good size, predominantly laid to lawn with a range of flower and shrub beds and borders. There is also an area behind the back garden fence that could be made into additional garden, approximately five feet and would provide fantastic views straight across open fields and farmland.
Property Location
Marketed by Laurel and Wylde
Disclaimer Property descriptions and related information displayed on this page are marketing materials provided by Laurel and Wylde. estateagents365.uk does not warrant or accept any responsibility for the accuracy or completeness of the property descriptions or related information provided here and they do not constitute property particulars. Please contact Laurel and Wylde for full details and further information.


