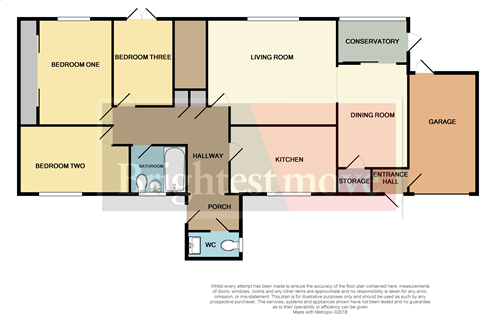Detached bungalow for sale in Winscombe BS25, 3 Bedroom
Quick Summary
- Property Type:
- Detached bungalow
- Status:
- For sale
- Price
- £ 280,000
- Beds:
- 3
- Baths:
- 1
- County
- North Somerset
- Town
- Winscombe
- Outcode
- BS25
- Location
- Wimblestone Road, Winscombe BS25
- Marketed By:
- Brightestmove Worle
- Posted
- 2019-03-30
- BS25 Rating:
- More Info?
- Please contact Brightestmove Worle on 01934 247032 or Request Details
Property Description
Entrance Paved pathway leading up to UPVC double glazed obscure door into porch, cloak room with low level WC, vanity wash basin with storage under, UPVC double glazed window with side aspect, door through to;
entrance hall Radiator, doors off to all rooms, two storage cupboards, one housing wall mounted Worcester combination boiler, loft hatch with ladder, door though to;
kitchen 8' 10" x 10' 10" (2.69m x 3.3m) Range of wall to base units with roll edge worktop, inset one and a half bowl stainless steel sink and drainer, integrated eye level double oven, integrated five ring gas hob, space and plumbing for dishwasher, space for fridge freezer, UPVC double glazed windows to front aspect, step down to;
dining room 13' 6" into 10' 4" x 7' 10" (4.11m x 2.39m) UPVC double glazed sliding doors through to conservatory, storage cupboard with space and plumbing for washing machine, roll edge worktop and wall units. Door through to second entrance hall with internal door to garage, UPVC double glazed obscure door back on to front of property
lounge 14' 6" x 13' 1" (4.42m x 3.99m) Radiator, UPVC double glazed window with rear garden aspect, television point and telephone point, electric log effect fire place sitting on top of marble slab, ceiling fitted fan, door through to inner hallway onto;
bathroom 6' 2" x 6' 4" (1.88m x 1.93m) Low level WC, pedestal wash basin, panelled bath with shower over, wall to ceiling platinum tiling, hanging wall cabinet, heated towel rail, UPVC double glazed obscure window to front
bedroom one 8' 10" x 13' 2" (2.69m x 4.01m) Radiator, television point, two sliding double wardrobes housing shelving and hanging rails, UPVC double glazed window with rear aspect,
bedroom two 12' 5" x 8' 10" (3.78m x 2.69m) Radiator, UPVC double glazed window with front aspect
bedroom three 10' 8" x 8' 1" (3.25m x 2.46m) Currently being used as a initial dining room, but originally a third bedroom, radiator, UPVC double glazed French doors on to rear garden
conservatory UPVC double glazed windows to side and rear, UPVC double glazed door onto rear garden
garage Power and lighting, up and over door, rear door on to rear garden aspect
rear garden Double door shed, green house, mostly paved stones and part stone chippings, mature shrubs partly bordering garden
front Off road parking for one car, mostly turfed garden with mature shrubs
Property Location
Marketed by Brightestmove Worle
Disclaimer Property descriptions and related information displayed on this page are marketing materials provided by Brightestmove Worle. estateagents365.uk does not warrant or accept any responsibility for the accuracy or completeness of the property descriptions or related information provided here and they do not constitute property particulars. Please contact Brightestmove Worle for full details and further information.


