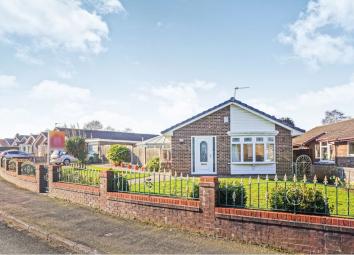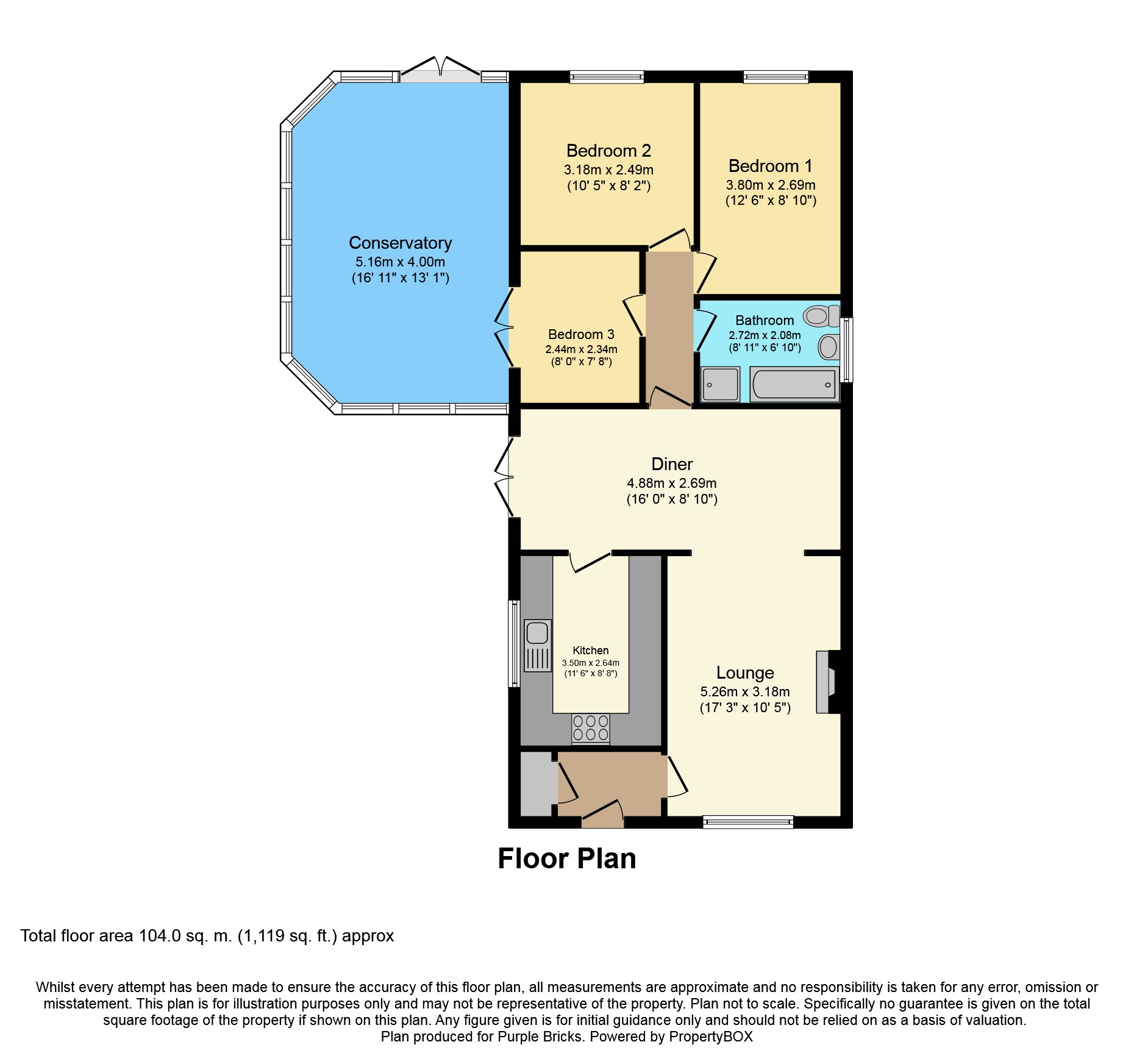Detached bungalow for sale in Wigan WN3, 3 Bedroom
Quick Summary
- Property Type:
- Detached bungalow
- Status:
- For sale
- Price
- £ 220,000
- Beds:
- 3
- Baths:
- 1
- Recepts:
- 2
- County
- Greater Manchester
- Town
- Wigan
- Outcode
- WN3
- Location
- Whitecroft Road, Hawkley Hall, Wigan WN3
- Marketed By:
- Purplebricks, Head Office
- Posted
- 2024-05-01
- WN3 Rating:
- More Info?
- Please contact Purplebricks, Head Office on 024 7511 8874 or Request Details
Property Description
Occupying an exceptional overall corner plot boasting beautiful gardens to the front side and rear, this extremely spacious detached bungalow can be found in a quiet and sought after position and needs to be seen to be fully appreciated. Being ideally located for local amenities and schools, the property can also be found within close proximity of the M6 motorway network making it convenient for commuters throughout the North West. Providing a wealth of living space, internally in brief the property comprises: Entrance porch, spacious family lounge, dining room, modern fitted kitchen, three bedrooms, large family room extension and a bathroom incorporating a four piece suite. Externally is where the home really shines, occupying an extensive corner plot, the property has gardens to the front, side and rear, a private gated driveway and garage. Viewings on this incredible detached bungalow are essential to fully appreciate the size, sought after position and overall plot it has to offer.
Entrance Porch
Lounge
17'03" x 10'05"
Extremely spacious 17 family lounge, UPVC double glazed bow window to the front aspect, wall mounted panel radiator and fireplace.
Dining Room
16'00" x 8'10"
Room for family size dining table, UPVC double glazed French Doors, and wall mounted panel radiator.
Kitchen
11'06" x 8'08"
Modern fitted kitchen incorporating a range of mounted wall and base units with contrasting work surfaces. A range of integrated appliances including electric cooker, gas hob, extractor fan, dishwasher and washing machine. UPVC double glazed window.
Bedroom One
12'06" x 8'10"
Large double bedroom, fitted wardrobes, UPVC double glazed window and wall mounted panel radiator.
Bedroom Two
10'05" x 8'02"
Spacious double bedroom, UPVC double glazed window and wall mounted panel radiator.
Bedroom Three
8'00" x 7'08"
UPVC double glazed window and wall mounted panel radiator.
Family Bathroom
8'11" x 6'10"
Family bathroom incorporating a four piece suite comprising of a low level w/c, hand wash basin, bath and walk in shower cubicle. UPVC double glazed frosted window and wall mounted panel radiator.
Conservatory
16'11" x 13'01"
Large conservatory family room extension, tiled flooring and wall mounted panel radiator.
Outside
Providing mature gardens to the front, side and rear, the property has a private gated driveway creating private off road parking leading to garage.
Tenure
The vendors advise that the property is Freehold.
Property Location
Marketed by Purplebricks, Head Office
Disclaimer Property descriptions and related information displayed on this page are marketing materials provided by Purplebricks, Head Office. estateagents365.uk does not warrant or accept any responsibility for the accuracy or completeness of the property descriptions or related information provided here and they do not constitute property particulars. Please contact Purplebricks, Head Office for full details and further information.


