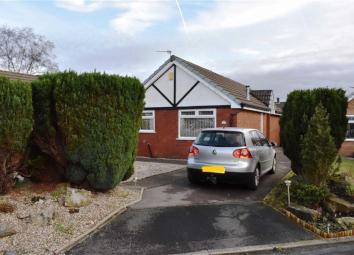Detached bungalow for sale in Wigan WN2, 2 Bedroom
Quick Summary
- Property Type:
- Detached bungalow
- Status:
- For sale
- Price
- £ 135,000
- Beds:
- 2
- Baths:
- 1
- Recepts:
- 1
- County
- Greater Manchester
- Town
- Wigan
- Outcode
- WN2
- Location
- 29, St Marys Close, Aspull, Wigan, Lancashire WN2
- Marketed By:
- McClure Estate Agents
- Posted
- 2024-04-04
- WN2 Rating:
- More Info?
- Please contact McClure Estate Agents on 01475 327965 or Request Details
Property Description
This detached bungalow is set upon a child friendly cul-de-sac within a highly sought after residential area in proximity to the centre of Aspull with local shopping, amenities, schooling and public transport links. This estate is perfectly placed for ease of access to the M61 making it ideal for commuters.
The accommodation on offer within consists of entrance hallway with inbuilt storage cupboard.
The well proportioned lounge is to the front and the double window formation to front and side makes this a well lit social space. The kitchen is accessed from the lounge and consists of ample fitted floor and wall mounted storage units in cream effect finish and set upon dark granite effect work surfaces with mosaic style ceramic wall tiled splash back. Integrated units include a 4 ring gas hob, extractor hood, electric oven, dish washer, washing machine and fridge / freezer.
There are two bedrooms which are set to the rear overlooking the rear garden grounds.
The shower room has a white 2 piece suite with corner shower cubicle with electric shower finished in ceramic floor and wall tiles.
The front garden has a slabbed patio area with central display area with decorative pebbles and selection of mature shrubbery and hedgerow. There is a large tarmacadam driveway to the side of the property.
The rear garden has a large 'L' shaped patio area with the remainder laid mainly to lawn. There are 2 timber shed storage areas, plastic storage area and greenhouse.
The property has gas central heating and double glazing.
EER: D
Entrance Hallway
Lounge (5 x 3.2 (16'5" x 10'6"))
At widest points
Kitchen (4.4 x 1.8 (14'5" x 5'11"))
Bedroom 1 (3.9 x 2.7 (12'10" x 8'10"))
Bedroom 2 (3.9 x 2.3 (12'10" x 7'7"))
Shower Room (1.8 x 1.7 (5'11" x 5'7"))
You may download, store and use the material for your own personal use and research. You may not republish, retransmit, redistribute or otherwise make the material available to any party or make the same available on any website, online service or bulletin board of your own or of any other party or make the same available in hard copy or in any other media without the website owner's express prior written consent. The website owner's copyright must remain on all reproductions of material taken from this website.
Property Location
Marketed by McClure Estate Agents
Disclaimer Property descriptions and related information displayed on this page are marketing materials provided by McClure Estate Agents. estateagents365.uk does not warrant or accept any responsibility for the accuracy or completeness of the property descriptions or related information provided here and they do not constitute property particulars. Please contact McClure Estate Agents for full details and further information.


