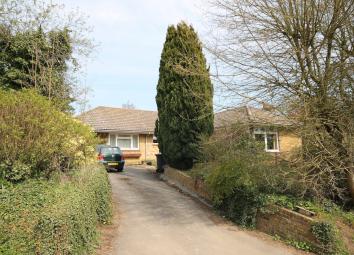Detached bungalow for sale in Ware SG11, 3 Bedroom
Quick Summary
- Property Type:
- Detached bungalow
- Status:
- For sale
- Price
- £ 770,000
- Beds:
- 3
- Baths:
- 2
- Recepts:
- 1
- County
- Hertfordshire
- Town
- Ware
- Outcode
- SG11
- Location
- Braughing Bury, Braughing, Ware SG11
- Marketed By:
- Oliver Minton
- Posted
- 2024-04-26
- SG11 Rating:
- More Info?
- Please contact Oliver Minton on 01920 352808 or Request Details
Property Description
L-shaped hallway Glazed front door. Radiator. Door to recessed storage cupboard. Built-in airing cupboard housing hot water cylinder.
Bathroom 6' 7" x 5' 0" (2.01m x 1.52m) Bath and pedestal hand basin. Double glazed obscure window. Radiator.
Separate WC Low level flush WC. Frosted window. Radiator.
Lounge 17' 2" x 15' 5" (5.23m x 4.7m) Dual aspect uPVC double glazed windows to front. 2 radiators. Door from hall.
Kitchen/diner 21' 4" x 10' 6" (6.5m x 3.2m) Glass screen divider with display shelving. UPVC double glazed windows to rear. Range of fitted base units with work surfaces incorporating double drainer sink unit with mixer tap. Built-in oil fired aga. Larder cupboard housing water softener. Part glazed door to:
Laundry room 5' 5" x 5' 0" (1.65m x 1.52m) uPVC double glazed window. Part glazed door to rear garden. Plumbing for washing machine. Butler sink. Door to built-in storage cupboard housing floor standing 'Myson Velaire' oil fired boiler.
Bedroom one 16' 1" including wardrobes x 9' 9" (4.9m x 2.97m) 2 uPVC double glazed windows. Radiator. Built-in double wardrobe cupboard. Door to:
En-suite shower room 9' 9" x 4' 0" plus the depth of wardrobe cupboard and shower (2.97m x 1.22m) Shower cubicle. Wash hand basin. Radiator. UPVC double glazed obscure window. Double doors to built-in wardrobe cupboard.
Bedroom two 11' 10" x 9' 8" + wardrobe (3.61m x 2.95m) uPVC double glazed window to rear. Radiator. Double doors to recessed wardrobe cupboard.
Bedroom three / study 10' 2" x 8' 6" (3.1m x 2.6m) uPVC double glazed window to rear. Radiator. Double doors to recessed storage/wardrobe cupboard.
Outside
garage Up and over door.
Front driveway Driveway leading up to the bungalow from Gravelly Lane. Parking for several vehicles.
Good size plot The gardens extend to all sides of the property and are currently overgrown and incorporate the triangular piece of land to the eastern side of the bungalow, that shows on the Land Registry plans.
Potential to extend Subject to planning permission, there appears to be excellent scope to potentially extend the existing bungalow into a two storey property and add further garaging.
Viewing arrangements Viewing is strictly by prior appointment through Oliver Minton puckeridge office on or by emailing
mortgage advice Through our mortgage broker edd ranford of Mortgage & Money Management Ltd, we are able to offer independent mortgage advice, with no obligation.
Edd is also independent for all protection needs, allowing him to review your life assurance and critical illness policies to ensure you have the best deal!
He can be contacted at our puckeridge office on . Please feel free to call him for any advice or quotations required.
Your home is at risk if you do not keep up payments on a mortgage or loan secured against it. Mortgage & Money Management Ltd are directly authorised by the Financial Conduct Authority no. 452616
Property Location
Marketed by Oliver Minton
Disclaimer Property descriptions and related information displayed on this page are marketing materials provided by Oliver Minton. estateagents365.uk does not warrant or accept any responsibility for the accuracy or completeness of the property descriptions or related information provided here and they do not constitute property particulars. Please contact Oliver Minton for full details and further information.


