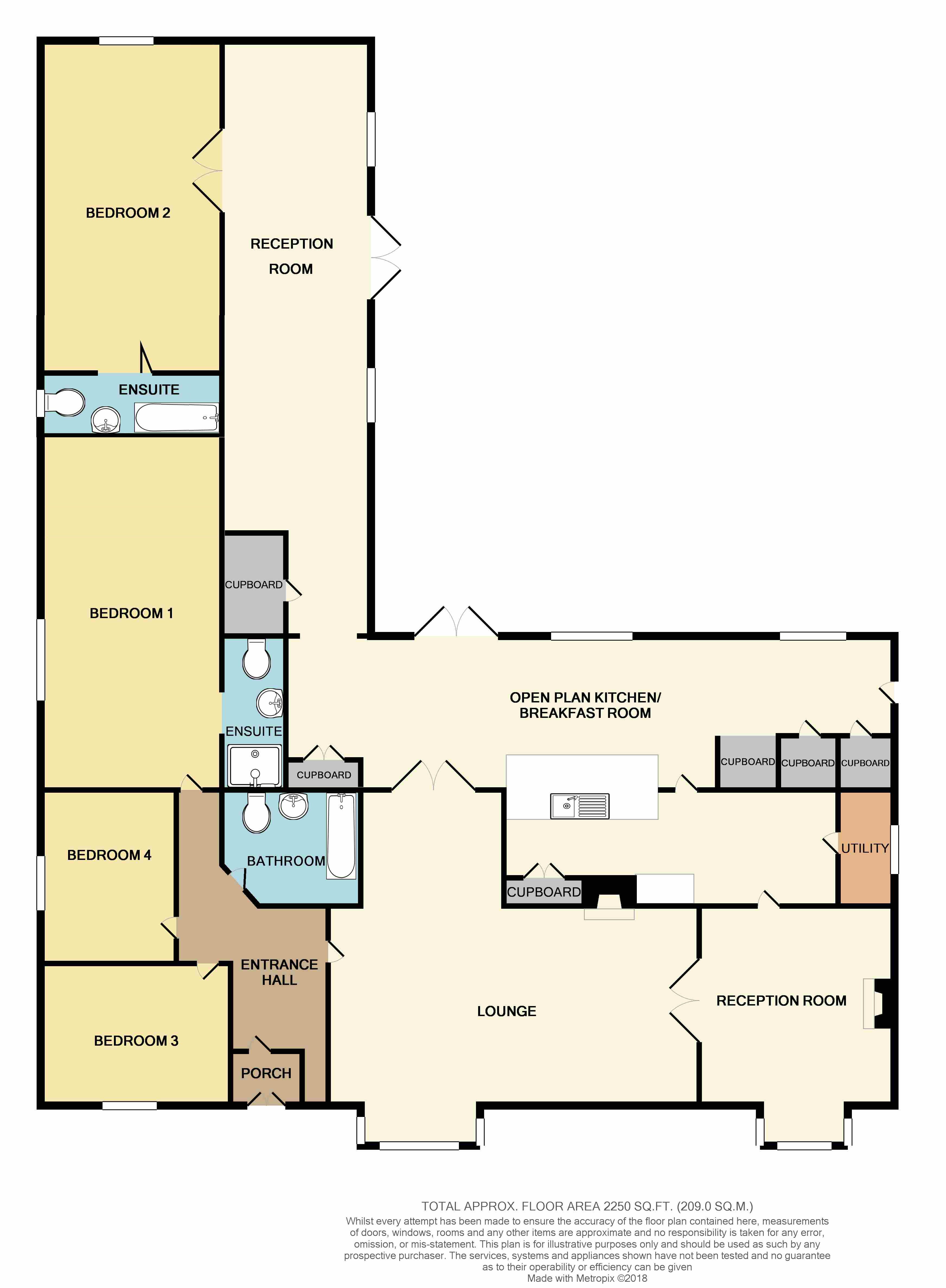Detached bungalow for sale in Ware SG11, 4 Bedroom
Quick Summary
- Property Type:
- Detached bungalow
- Status:
- For sale
- Price
- £ 687,500
- Beds:
- 4
- Baths:
- 3
- Recepts:
- 3
- County
- Hertfordshire
- Town
- Ware
- Outcode
- SG11
- Location
- Stortford Road, Little Hadham - Spacious, With A Lot Of Parking SG11
- Marketed By:
- Oliver Minton
- Posted
- 2024-04-28
- SG11 Rating:
- More Info?
- Please contact Oliver Minton on 01920 352808 or Request Details
Property Description
Entrance porch Tiled flooring, door leading to:
Hallway Carpeted flooring with wall mounted radiator. Doors to:
Lounge 22' 02 max" x 19' 05" (6.76m x 5.92m) Carpeted flooring with uPVC double glazed window and uPVC bay window to front aspect. Wooden beamed ceiling. TV point. Phone Point. Gas fed fireplace, and wall mounted radiator. Double doors to:
Reception room/snug 12' 00" x 10' 10" (3.66m x 3.3m) Carpeted flooring with uPVC double glazed bay window to front aspect. Feature fireplace with natural stone surround. Wall mounted radiator and TV point. Door to:
Kitchen 19' 01" x 8' 00" (5.82m x 2.44m) Matching range of wall, base and draw units with solid wooden work surface over and tiled splash backs. Inset single sink and drainer with chrome mixer tap over, space for range style cooker with canopy extractor hood over. Wood effect laminate flooring. Larder featuring space for fridge freezer. Wall mounted Potterton Gas Boiler. Opening and door to:
Open plan kitchen/breakfast area 38' 00" x 8' 00" (11.58m x 2.44m) Wonderful large open plan area/breakfast room and making up half of the kitchen. Tiled flooring. Multi fuel burner. Upvc double glazed doors and windows to rear aspect and two large sky lights. Stable door to side giving access to rear garden and parking.
Reception room 3 28' 06" x 9' 00" (8.69m x 2.74m) Tiled flooring, uPVC large windows overlooking garden. Door to garden. 2 wall mounted radiators. TV point.
Bedroom 1 17' 09" x 10' 04" (5.41m x 3.15m) Carpeted flooring. Upvc double glazed window to side aspect. Wall mounted radiator. Opening to;
bedroom 1 ensuite 9' 05" x 2' 05" (2.87m x 0.74m) Slate tiled flooring . White bathroom suite comprising of shower cubicle with shower attachment over, floating basin and W/C.
Bedroom 2 15' 05" x 10' 05" (4.7m x 3.18m) Laminate flooring, with uPVC double glazed window to rear aspect overlooking garden and fields. Wall mounted radiator. Door leading to;
bedroom 2 ensuite 10' 04" x 4' 04" (3.15m x 1.32m) Tiled flooring. Wall Mounted Radiator. White Bathroom suite, comprising of low level w.C, pedestal wash hand basin basin with mixer tap over and panel enclosed bath. Obscured uPVC double glazed window to side aspect.
Bedroom 3 11' 06" x 8' 06" (3.51m x 2.59m) Carpeted flooring. Wall mounted radiator. Upvc double glazed window to front aspect.
Bedroom 4 10' 06" x 8' 02" (3.2m x 2.49m) Carpeted flooring. Wall mounted Radiator. Large uPVC double glazed window to side aspect.
Family bathroom 8' 04" x 7' 03" (2.54m x 2.21m) White suite comprising large panel enclosed bath with chrome mixer tap over with shower attachment, vanity wash hand basin with mixer tap over and low level w.C. Chrome heated towel rail. Fully tiled.
Outside
front garden Hedge lined frontage, with parking for 3 vehicles and driveway leading to five bar gate which gives access to additional parking for 3/4 vehicles leading to garage.
Gated drive Further parking for 3 vehicles
double garage Includes power and light.
Garden South facing with view over fields at the rear. Mainly laid to lawn with raised patio area giving potential for a large seating and entertaining area.
Stables Comprised of 2 stalls with stable door and small enclosed tac area.
Mortgage advice Through our mortgage broker edd ranford of Mortgage & Money Management Ltd, we are able to offer independent mortgage advice, with no obligation. Edd is also independent for all protection needs, allowing him to review your life assurance and critical illness policies to ensure you have the best deal! He can be contacted at our puckeridge office on . Please feel free to call him for any advice or quotations required. Your home is at risk if you do not keep up payments on a mortgage or loan secured against it. Mortgage & Money Management Ltd are directly authorised by the Financial Conduct Authority no. 452616
Property Location
Marketed by Oliver Minton
Disclaimer Property descriptions and related information displayed on this page are marketing materials provided by Oliver Minton. estateagents365.uk does not warrant or accept any responsibility for the accuracy or completeness of the property descriptions or related information provided here and they do not constitute property particulars. Please contact Oliver Minton for full details and further information.


