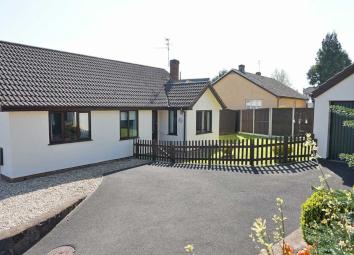Detached bungalow for sale in Tiverton EX16, 1 Bedroom
Quick Summary
- Property Type:
- Detached bungalow
- Status:
- For sale
- Price
- £ 284,950
- Beds:
- 1
- Baths:
- 1
- County
- Devon
- Town
- Tiverton
- Outcode
- EX16
- Location
- Westleigh, Tiverton EX16
- Marketed By:
- Homeweb Estate Agents
- Posted
- 2024-04-01
- EX16 Rating:
- More Info?
- Please contact Homeweb Estate Agents on 01884 824146 or Request Details
Property Description
Offered with no onward chain and presented in excellent order throughout this delightful 3 bedroom detached bungalow sits on its own plot central to the village centre with a garage alongside and additional parking. With a lovely fitted kitchen and a recently refurbished shower room the property also enjoys a small conservatory on the southern flank and benefits from oil fired central heating and Upvc double glazing. Westleigh is a small friendly village surrounded by miles of country walks including along the Grand western canal and the bungalow is keenly priced with vacant possession.
Accommodation
Entrance hall with radiator, large coats cupboard, airing cupboard with radiator, thermostat, Tel point, ceramic tiled floor & access to loft
Cloakroom with WC, wash basin, heated towel rail, ceramic tiled floor
Kitchen (10'6 x 9') with fitted range of base & wall units, worktops & stainless steel sink unit, plumbing for both washing machine & dishwasher, integrated fridge/freezer, space for cooker, wall mounted combi boiler for central heating & door to the...
Living/ dining room (26'9 x 10'3) triple aspect with bay window, feature mock fireplace, radiator, TV point, coved ceiling & french doors to the...
Conservatory (10' x 6'6) with ceramic tiled flor & door to the garden
Bedroom 1 (10'2 x 10') with wall to wall mirror fronted double wardrobes, radiator, TV point & coved ceiling
Bedroom 2 (10'4 x 9') with radiator & coved ceiling
Bedroom 3 (7'10 x 7'7) with radiator & coved ceiling
Shower room with large corner shower cubicle with hand rail, wash basin inset in vanity unit with cupboards, W.C, shaver point, heated towel rails, ceramic tiled floor & part tiled walls
Outside
Garage: Detached with up & over door, light & power, roof storage plus extra parking in front.
Gardens: Are set around 3 sides of the property, mostly lawns but with a small bbq area near the conservatory. There is an oil storage tank for the central heating, an outside tap & gated side access.
Services
Council tax band 'D'
Oil fired to radiators and UPVC double glazing
mains water & drainage
mains electricity
Property Location
Marketed by Homeweb Estate Agents
Disclaimer Property descriptions and related information displayed on this page are marketing materials provided by Homeweb Estate Agents. estateagents365.uk does not warrant or accept any responsibility for the accuracy or completeness of the property descriptions or related information provided here and they do not constitute property particulars. Please contact Homeweb Estate Agents for full details and further information.


