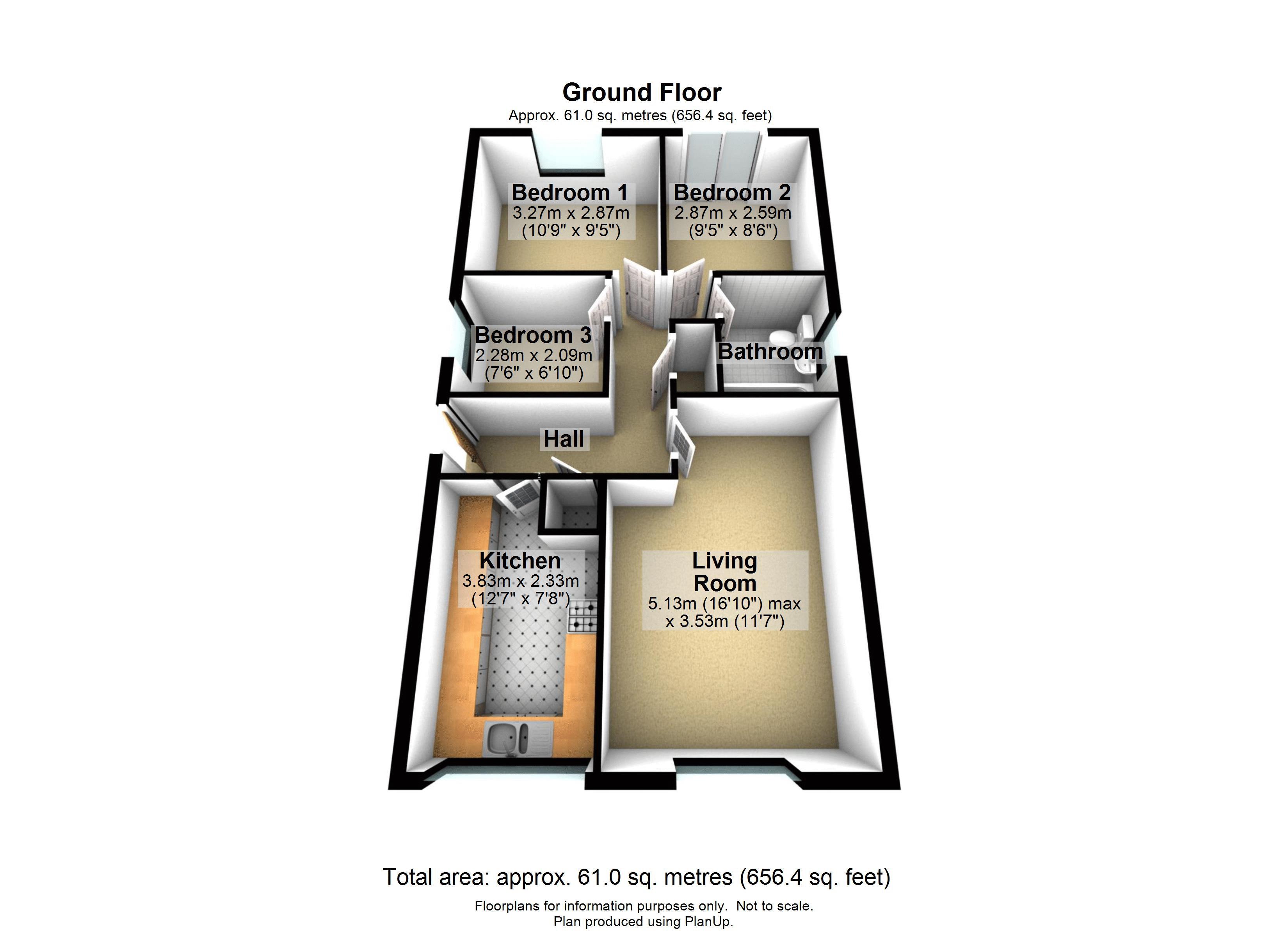Detached bungalow for sale in Tiverton EX16, 3 Bedroom
Quick Summary
- Property Type:
- Detached bungalow
- Status:
- For sale
- Price
- £ 239,950
- Beds:
- 3
- Baths:
- 1
- Recepts:
- 1
- County
- Devon
- Town
- Tiverton
- Outcode
- EX16
- Location
- Long Meadow, Tiverton EX16
- Marketed By:
- Watts & Sons
- Posted
- 2024-04-01
- EX16 Rating:
- More Info?
- Please contact Watts & Sons on 01884 685891 or Request Details
Property Description
Available with no onward chain, this good sized bungalow occupies a pleasant position with this sought-after area.
Entrance Hall
With radiator, access hatch to roof space, shelved linen cupboard, thermostat, airing cupboard housing wall mounted Worcester gas combination boiler, door to
Kitchen (12' 7'' x 7' 8'' (3.83m x 2.33m))
Fitted with range of wood fronted base units with matching wall cupboards over, space & plumbing for washing machine, rolled edged worktops with inset one and a half bowl sink & drainer, point for gas & electric cooker, radiator, uPVC double glazed window, serving hatch to
Living Room (16' 10'' x 11' 7'' (5.13m x 3.53m))
With 2 radiators, uPVC double glazed picture window, TV connection.
Bedroom 1 (10' 9'' x 9' 5'' (3.27m x 2.87m))
With radiator & uPVC double glazed window.
Bedroom 2 (9' 5'' x 8' 6'' (2.87m x 2.59m))
Currently used as a dining room with radiator & double glazed sliding patio doors to rear.
Bedroom 3 (7' 6'' x 6' 10'' (2.28m x 2.09m))
With radiator & uPVC double glazed window.
Bathroom
With panelled bath and Mira electric shower over, pedestal wash basin, low level wc, radiator, fully tiled walls & uPVC double glazed window.
Outside
The property occupies a corner plot with level lawn with shrub & gravel borders to the front and extending around to the side. A gate gives access to an enclosed level rear garden which is laid to a good sized paved patio area and gravelling with shrub borders and a gate giving access to the driveway providing parking for one vehicle & leading to garage 16' 1'' x 8' 6'' (4.90m x 2.60m) with up/over door, light & power with a lean-to brick built utility room 8' 6'' x 5' 8'' (2.6m x 1.72m) with stainless steel sink unit, plumbing for washing machine, light & power.
Property Location
Marketed by Watts & Sons
Disclaimer Property descriptions and related information displayed on this page are marketing materials provided by Watts & Sons. estateagents365.uk does not warrant or accept any responsibility for the accuracy or completeness of the property descriptions or related information provided here and they do not constitute property particulars. Please contact Watts & Sons for full details and further information.


