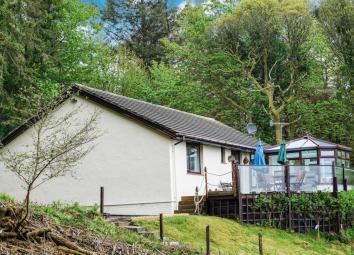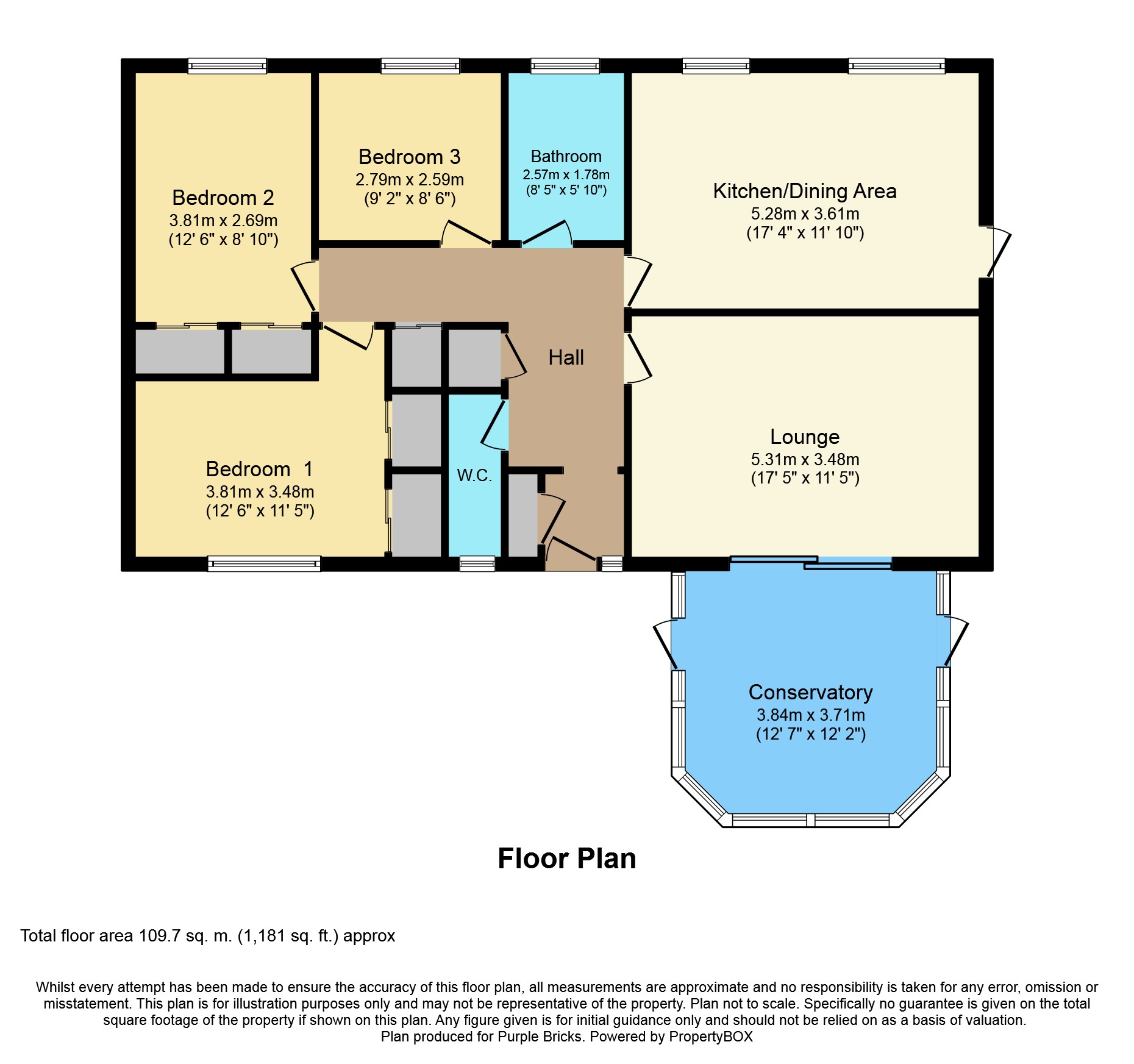Detached bungalow for sale in Tighnabruaich PA21, 3 Bedroom
Quick Summary
- Property Type:
- Detached bungalow
- Status:
- For sale
- Price
- £ 220,000
- Beds:
- 3
- Baths:
- 1
- Recepts:
- 3
- County
- Argyll & Bute
- Town
- Tighnabruaich
- Outcode
- PA21
- Location
- Poltalloch Road, Tighnabruaich PA21
- Marketed By:
- Purplebricks, Head Office
- Posted
- 2024-04-20
- PA21 Rating:
- More Info?
- Please contact Purplebricks, Head Office on 024 7511 8874 or Request Details
Property Description
Copes Wood is a stunning individually built detached bungalow within the very popular Argyll village of Tighnabruaich. The property boasts many outstanding qualities, not least the exceptional views across the Kyles of Bute.
The present owners designed and built the property about 35 years ago and it is set within a large gently sloping landscaped garden. It is offered to the market in walk-in condition, having been extensively modernised and beautifully decorated.
A superb addition to Copes Wood is the stunning conservatory and raised decking area with some of the best views across the Kyles. This is a beautiful area for summer entertaining.
The accommodation boasts entrance hall, reception hall with storage and WC off, large lounge leading to the bright conservatory, to the rear is the large fitted kitchen with open plan dining room, there are three good sized bedrooms, two which have built in storage and there is a stylish modern 3 piece bathroom.
The specification also offers electric central heating, double glazing, large landscaped gardens, parking area to the rear at street level and some of the most amazing panoramic views.
Copes Wood would be an ideal home to retire to or as a beautiful holiday retreat.
Sitting on the shore of the beautiful Kyles of Bute, Tighnabruaich is a pretty little village on the west coast of Scotland. Promoted as part of ‘Argyll’s Secret Coast’, Tighnabruaich is only an hour and a half west of Glasgow and is situated along the Kyles of Bute.
There are a small selection of local shops and amenities including primary school, village surgery, sailing school and local gallery. Dunoon is approximately a 40 minute drive with ferry links to Gourock. There is a leisure centre at Portavadie, which is 4 miles away. It consists of indoor swimming pool, indoor jacuzzi, kids pool and sauna. Outside there is the largest outdoor infinity pool in the west of Scotland and 2 hot tubs. Superb coastal walks and cycle routes nearby.
Entrance Hall
4'11" x 3'9"
Reception Hall
15'7" x 10'10" narrowing to 2'11" ( l-shaped )
Lounge
17'5" x 11'5"
Kitchen/Dining Room
17'4" x 11'10"
Conservatory
12'7" x 12'6"
Bedroom One
12'6" x 8'10" widening to 11'5" at entrance
Bedroom Two
12'6" x 8'10"
Bedroom Three
9'2" x 8'6"
Bathroom
8'5" x 5'10"
Cloak Room
8'2 x 3'6"
Property Location
Marketed by Purplebricks, Head Office
Disclaimer Property descriptions and related information displayed on this page are marketing materials provided by Purplebricks, Head Office. estateagents365.uk does not warrant or accept any responsibility for the accuracy or completeness of the property descriptions or related information provided here and they do not constitute property particulars. Please contact Purplebricks, Head Office for full details and further information.


