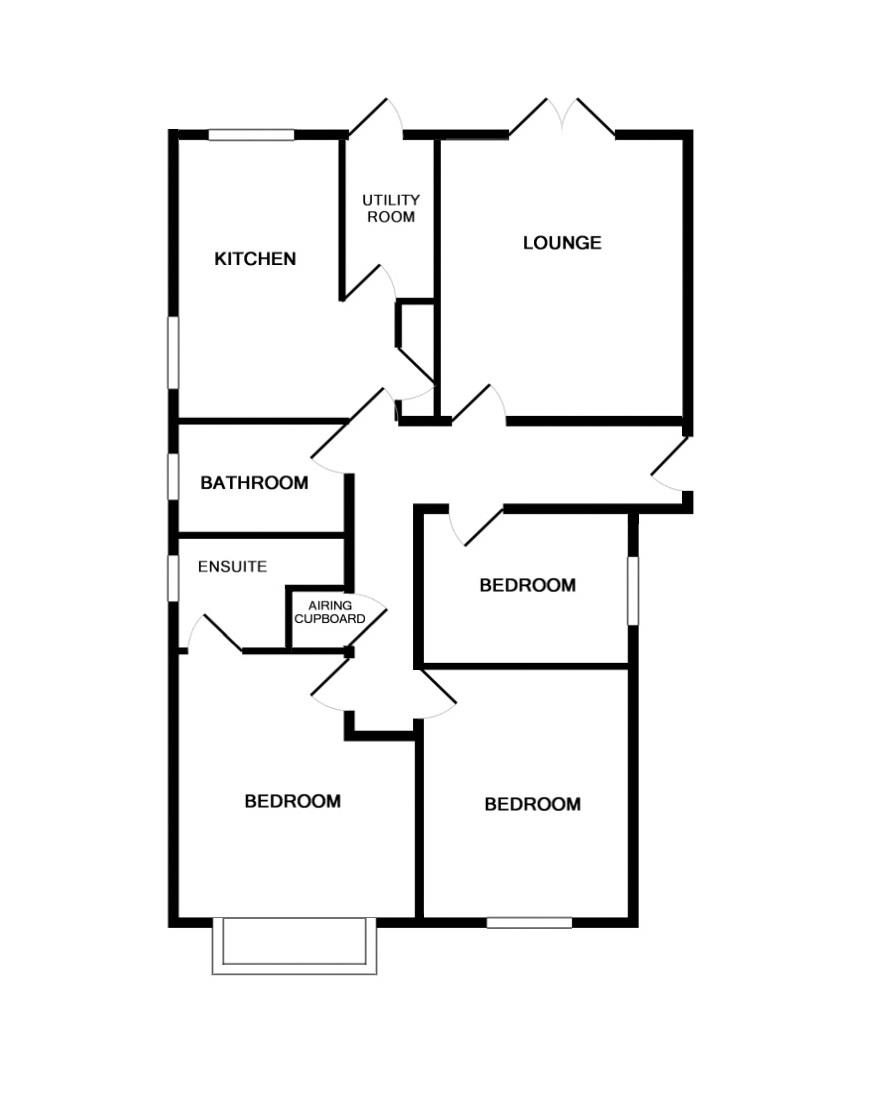Detached bungalow for sale in Thornton-Cleveleys FY5, 3 Bedroom
Quick Summary
- Property Type:
- Detached bungalow
- Status:
- For sale
- Price
- £ 215,000
- Beds:
- 3
- County
- Lancashire
- Town
- Thornton-Cleveleys
- Outcode
- FY5
- Location
- Wolsey Close, Thornton Cleveleys, Lancashire FY5
- Marketed By:
- Hunters - Blackpool
- Posted
- 2018-09-24
- FY5 Rating:
- More Info?
- Please contact Hunters - Blackpool on 01253 708236 or Request Details
Property Description
**detached true bungalow in A popular and convenient location, no onward chain involved** Detached Bungalow on quiet Estate comprising Entrance Hall, Lounge, Dining Kitchen, Three Bedrooms with En-suite Shower Room to Master, 3 Piece Bathroom, Enclosed West Facing Rear Garden, Off Road Parking, Garage, No Onward Chain Involved
entrance hallway
Double glazed entrance door, radiator, airing cupboard housing hot water cylinder and additional storage, access to insulated loft with light point
lounge
3.45m (11' 4") x 4.09m (13' 5")
Double glazed double doors to rear, radiator, decorative cornice style ceiling, gas fire set in feature surround, two double glazed windows to side
dining kitchen
3.35m (11' 0") x 4.09m (13' 5")
Fitted with a matching range of base and wall units with round edge worktops and breakfast bar, gas point for cooker with pullout extractor hood over, 1 &1/2 bowl sink with mixer taps and tiled splashbacks, space for fridge/freezer, double glazed windows to side & rear, Karndean flooring, built in pantry cupboard, radiator
utility room
1.52m (5' 0") x 2.36m (7' 9")
Plumbing for washing machine and space for fridge/freezer with round edge worktops over, wall mounted gas boiler, double glazed door to garden
bedroom 1
4.01m (13' 2") x 3.40m (11' 2")
Double glazed window to front with deep window sill, radiator, built in wardrobes
ensuite shower room
1.57m (5' 2") x 2.46m (8' 1")
Fitted with a 3 piece suite comprising low level wc, pedestal wash hand basin, tiled shower enclosure, tiled walls, double glazed window to side
bedroom 2/dining room
2.92m (9' 7") x 3.73m (12' 3")
Double glazed window to front, radiator, decorative cornice style ceiling
bedroom 3
2.26m (7' 5") x 2.92m (9' 7")
Built in wardrobe, double glazed window to side, radiator, decorative cornice style ceiling
bathroom
1.63m (5' 4") x 2.44m (8' 0")
Fitted with a 3 piece suite comprising low level wc, pedestal wash hand basin, panelled bath, tiled walls, double glazed window to side
outside
Double gates to the front opening to off road parking for several vehicles to the front and side leading to a garage at the rear, Enclosed low maintenance West facing rear garden
garage
Brick built garage with a pitched roof, up & over electric garage door to front, side privacy door, power and light connected
Property Location
Marketed by Hunters - Blackpool
Disclaimer Property descriptions and related information displayed on this page are marketing materials provided by Hunters - Blackpool. estateagents365.uk does not warrant or accept any responsibility for the accuracy or completeness of the property descriptions or related information provided here and they do not constitute property particulars. Please contact Hunters - Blackpool for full details and further information.



