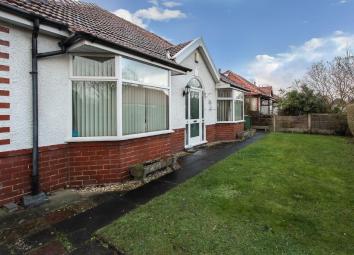Detached bungalow for sale in Thornton-Cleveleys FY5, 3 Bedroom
Quick Summary
- Property Type:
- Detached bungalow
- Status:
- For sale
- Price
- £ 175,000
- Beds:
- 3
- County
- Lancashire
- Town
- Thornton-Cleveleys
- Outcode
- FY5
- Location
- Stannah Gardens, Thornton, Thornton Cleveleys, Lancshire FY5
- Marketed By:
- Leftmove Estate Agents
- Posted
- 2024-04-02
- FY5 Rating:
- More Info?
- Please contact Leftmove Estate Agents on 0330 098 9575 or Request Details
Property Description
****detached true bungalow - quiet cul-de-sac location - double fronted - 2/3 bedrooms - modern bathroom/wetroom - private lawned rear garden - off road parking with garage - quiet cul-de-sac location****
Ground Floor
Hallway
13' 3'' x 12' 10'' (4.04m x 3.92m) Door to front with double glazed opaque glass, doors to all rooms, loft access.
Bedroom One
13' 6'' x 13' 3'' (4.14m x 4.05m) Double glazed bay window to front.
Dining Room
14' 6'' x 13' 2'' (4.43m x 4.03m) Double glazed bay window to front, gas fire with marble backdrop and hearth and marble mantle.
Lounge/Bedroom Two
12' 10'' x 10' 11'' (3.92m x 3.33m) Double glazed sliding patio doors to rear leading to rear garden, with patio and veranda, wall mounted electric contemporary fire.
Study Room/Bedroom Three
10' 0'' x 7' 8'' (3.05m x 2.36m) Double glazed window to rear.
Bathroom/Wet Room
11' 2'' x 6' 7'' (3.42m x 2.02m) Wall consisting of opaque glass blocks to rear, 4 piece bathroom suite comprising; bath with mains shower above, pedestal wash hand basin, WC and separate open plan wet room area with mains shower above, chrome towel heater.
Kitchen
14' 4'' x 7' 10'' (4.38m x 2.39m) UPVC double glazed window to rear, door with double glazed opaque glass to side, range of wall and base units with complimentary work tops above, 1.5 stainless steel sink unit, integral dishwasher, integral 5 ring gas hob with electric extractor above and integral electric oven beneath.
Exterior
External
Lawned garden to front with off road parking.
Driveway with carport to side.
Lawned private garden to rear with patio area and veranda
Garage
16' 4'' x 8' 2'' (5m x 2.5m) Doors to front and doors to side, electricity and lighting.
Property Location
Marketed by Leftmove Estate Agents
Disclaimer Property descriptions and related information displayed on this page are marketing materials provided by Leftmove Estate Agents. estateagents365.uk does not warrant or accept any responsibility for the accuracy or completeness of the property descriptions or related information provided here and they do not constitute property particulars. Please contact Leftmove Estate Agents for full details and further information.


