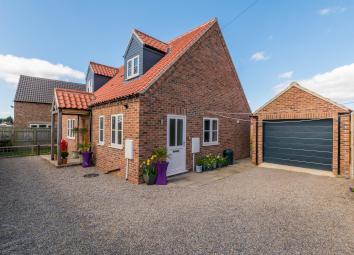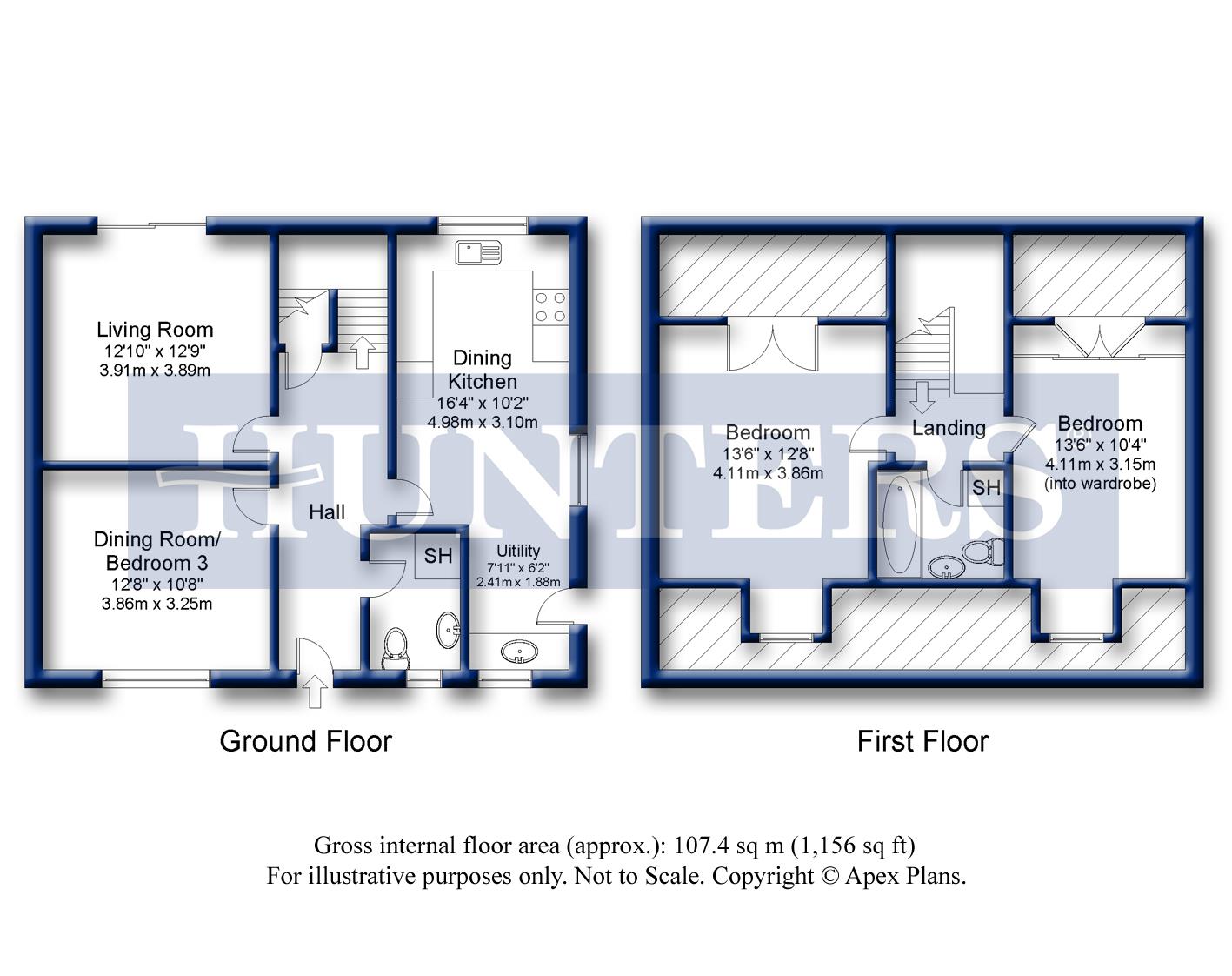Detached bungalow for sale in Thirsk YO7, 3 Bedroom
Quick Summary
- Property Type:
- Detached bungalow
- Status:
- For sale
- Price
- £ 359,000
- Beds:
- 3
- County
- North Yorkshire
- Town
- Thirsk
- Outcode
- YO7
- Location
- Croft Heads, Sowerby, Thirsk YO7
- Marketed By:
- Hunters - Thirsk
- Posted
- 2024-04-01
- YO7 Rating:
- More Info?
- Please contact Hunters - Thirsk on 01845 609948 or Request Details
Property Description
A recently built, individual three-bedroom home that is finished to a high standard. The property occupies a private position within Sowerby and boasts enclosed garden space to all sides. Internally, there is a good sized dining kitchen, living room (opening to the rear garden) and three double bedrooms. Situated within walking distance of local amenities and Thirsk Market Place.
Entrance hall
Oak entrance door, stairs to first floor and under stair store.
Kitchen dining room
7.35M X 3.11M
Fitted with a range of 'Shaker' style floor and wall mounted units with wood effect work surfaces. Incorporated within the units are the following appliances: Bowl and a half sink and drainer with mixer tap, integrated dishwasher and electric oven and hob with extractor over. Double glazed windows to side and rear, laminate wood flooring and radiator.
Utility area
Fitted with a range of Shaker style units and wood effect work surfaces matching the main kitchen, single bowl sink and drainer unit with mixer tap, wall mounted central heating boiler, space and plumbing for washing machine and tumble dryer, double glazed window to front and side entrance door.
Living room
3.86m (12' 8") x 3.61m (11' 10")
Portuguese limestone fireplace with electric flame effect fire, double glazed sliding door to rear garden, telephone point, TV aerial point and radiator.
Dining room/bedroom three
3.84m (12' 7") x 3.28m (10' 9")
A useful room which can be used as an additional reception room or bedroom, double glazed window to front, T.V aerial point and radiator.
Shower room
Fitted with a white suite comprising of wash hand basin set on vanity unit, low flush WC and rainfall shower in corner glass cubicle. Double glazed window to front, laminate wood flooring, extractor fan and radiator.
First floor
landing
Gallery style landing with access to loft and Keylite roof window.
Bedroom one
4.11m (13' 6") x 3.18m (10' 5")
Double glazed window to front aspect over playing fields, access to eaves storage, T.V aerial point and radiator.
Bedroom two
4.09m (13' 5") x 3.15m (10' 4")
Double glazed window to front aspect over playing fields, fitted wardrobes with glazed sliding doors, access to eaves storage, T.V aerial point and radiator.
Bathroom
Fitted with a white suite comprising of wash hand basin on vanity unit, low flush wc, panelled bath with mixer tap and rainfall shower in glass cubicle. Ceramic tiling to splash back areas, Keylite roof light, extractor fan and radiator.
Outside
The property enjoys garden to all sides and is fully enclosed within wooden fencing. To the rear and side of the property the garden is mainly laid to lawn with flower borders, paved patio and pathways and a wooden garden shed. A private gravelled driveway provides parking for several cars and leads to the single garage with electric door.
Property Location
Marketed by Hunters - Thirsk
Disclaimer Property descriptions and related information displayed on this page are marketing materials provided by Hunters - Thirsk. estateagents365.uk does not warrant or accept any responsibility for the accuracy or completeness of the property descriptions or related information provided here and they do not constitute property particulars. Please contact Hunters - Thirsk for full details and further information.


