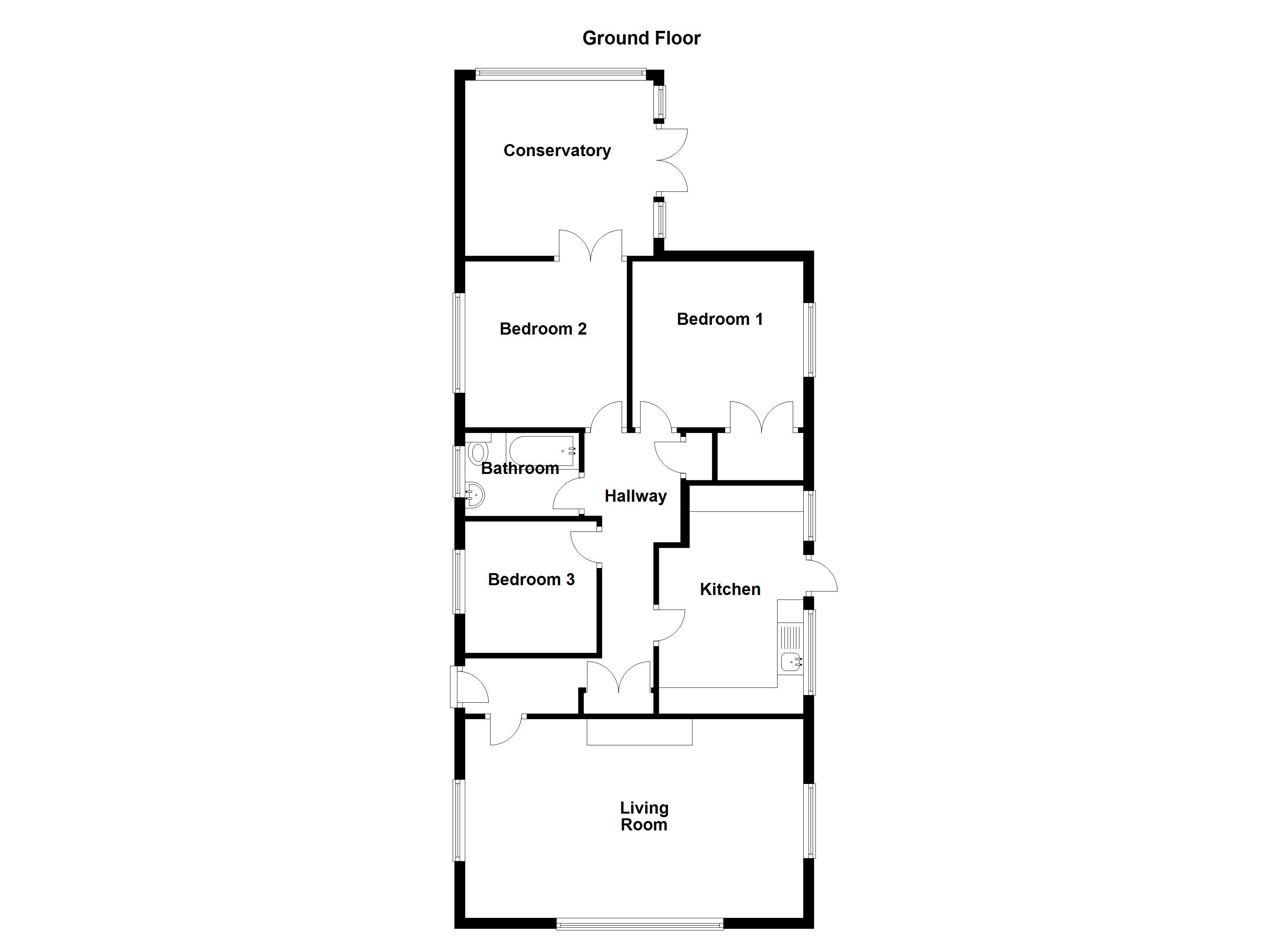Detached bungalow for sale in Thirsk YO7, 3 Bedroom
Quick Summary
- Property Type:
- Detached bungalow
- Status:
- For sale
- Price
- £ 257,000
- Beds:
- 3
- County
- North Yorkshire
- Town
- Thirsk
- Outcode
- YO7
- Location
- St. Marys Avenue, Thirsk YO7
- Marketed By:
- Hunters - Thirsk
- Posted
- 2024-04-01
- YO7 Rating:
- More Info?
- Please contact Hunters - Thirsk on 01845 609948 or Request Details
Property Description
A detached three bedroom bungalow which has been carefully refurbished throughout and is finished to an exceptionally high standard. The property offers a good sized living room with log burner, conservatory overlooking enclosed rear garden, recently fitted kitchen, three bedrooms and modern bathroom. Outside there are well cared for gardens to front, sides and rear. The property boasts garden to all sides and driveway parking for several cars. Viewing a must to fully appreciate all this property has to offer.
Entrance hall
Entrance from the side of the property with upvc double glazed entrance door and glazed side panel, useful storage cupboards, central heating radiator and access to loft space via pull down ladder.
Living room
6.48m (21' 3") x 3.81m (12' 6")
A bright and inviting room with double glazed windows to the front and side elevations. Wood burning stove, two central heating radiators and TV aerial points.
Kitchen
4.37m (14' 4") x 2.77m (9' 1")
Fitted with a range of modern wall and floor mounted units with matching rolled edge work surfaces. Stainless steel bowl and half bowl sink with mixer tap, space and point for electric cooker, space and plumbing for dishwasher and washing machine and space for full height fridge freezer. Double glazed door and window to side elevation and central heating radiator
conservatory
3.66m (12' 0")x 3.35m (11' 0")
With pleasant outlook over the enclosed rear garden and French doors opening to patio area.
Bedroom one
3.18m (10' 5") x 3.30m (10' 10")
Double glazed window to side elevation, large built in wardrobe with solid wood doors and central heating radiator.
Bedroom two
3.22m (10' 7") x 3.19m (10' 6")
Double glazed window to side elevation, central heating radiator and door to conservatory.
Bedroom three
2.52m (8' 3") x 2.52m (8' 3")
Double glazed window to side elevation and central heating radiator.
Bathroom
Fitted with a white suite comprising pedestal wash hand basin, low flush WC and panelled bath with shower over. Double glazed window to side, extractor fan, radiator, part tiled walls and shaver point.
Outside
To the front of the property the garden is mainly laid to lawn with flower and shrub borders.
A paved and gravelled driveway provides parking for several cars and leads to gated access to the side and rear gardens. Subject to necessary planning there is space for a garage.
To the side of the property the garden is bordered with flower borders, picket fence and Beech hedging. This area has a paved walkway and patio, lawn, outside tap and external power socket.
The West facing rear garden has been carefully landscaped and boasts a patio area, flower, tree & shrub borders, raised beds, greenhouse and large storage shed.
Property Location
Marketed by Hunters - Thirsk
Disclaimer Property descriptions and related information displayed on this page are marketing materials provided by Hunters - Thirsk. estateagents365.uk does not warrant or accept any responsibility for the accuracy or completeness of the property descriptions or related information provided here and they do not constitute property particulars. Please contact Hunters - Thirsk for full details and further information.


