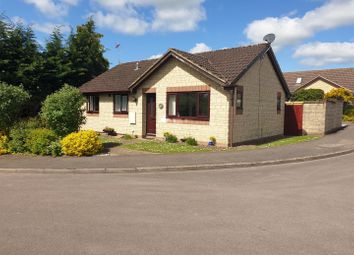Detached bungalow for sale in Swindon SN5, 3 Bedroom
Quick Summary
- Property Type:
- Detached bungalow
- Status:
- For sale
- Price
- £ 359,950
- Beds:
- 3
- Baths:
- 1
- Recepts:
- 2
- County
- Wiltshire
- Town
- Swindon
- Outcode
- SN5
- Location
- The Close, Lydiard Millicent SN5
- Marketed By:
- Alan Hawkins Estate Agents
- Posted
- 2024-04-03
- SN5 Rating:
- More Info?
- Please contact Alan Hawkins Estate Agents on 01793 937570 or Request Details
Property Description
A newly extended and attractive 3 bedroom detached bungalow constructed c1992 with Reconstituted Cotswold stone elevations under a tiled roof, situated in a delightful and quiet cul-de-sac location in the desirable village of Lydiard, a popular parish on the outskirts of Swindon. This particular property offers an entrance hall, a lounge with patio doors to the rear garden, a refitted kitchen with integrated oven and hob and excess to the quality newly erected sun lounge/diner with an a-rated heat reflective glazed pitched roof. There are three good bedrooms and a refitted bathroom. To the outside are gardens front and rear with a side gated access, the rear garden is westerly facing, fully enclosed and offers a personal door to the detached garage located to the rear with an with double width parking to the front. Further attributes includes double glazing and gas radiator central heating via a newly installed combination boiler. There is also planning permission (149/10231/ful) for a porch addition with shower room. All-in-all a pleasing and well cared for property. Call Alan Hawkins Property Sales today on .
Front entrance door gives access to the:
Entrance Hall
Textured coved ceiling. Pendent light. Wood laminate flooring. Single radiator. Drop down loft hatch to the loft storage space. Door to a cloak cupboard with shelving and hanging space. Panelled door to the:
Kitchen (3.23m x 2.59m (10'7 x 8'6))
Textured coved ceiling. Florescent strip light. Newly fitted duck egg blue matching wall and base units under a post formed roll top work surfaces with inset stainless steel four ring gas hob with cooker hood over. Integrated electric double oven under. One and a half bowl ceremic sink with drainer to side. Double cupboard under. Under surface appliance space with plumbing for washing machine Tiled splash backs. Space for free standing fridge/freezer. Single radiator. Distressed wood effect flooring. Glazed panelled door to the lounge. UPVC double glazed window, French door with side panelled window to the:
Sun Room/Diner (3.9 x 3.25 (12'9" x 10'7"))
Reconstituted Cotswold stone elevations with two single French doors with wide panelled windows and windows to rear. A-Rated glazed pitched roof. Carpeted flooring.
Lounge (3.18m x 3.00m (10'5 x 9'10))
Textured coved ceiling. Pendent light. Single radiators. Fitted carpet. Sealed unit double glazed window to the side elevation with curtain pole and curtains. UPVC sliding patio doors to the rear garden with vertical blinds, curtains and poles. Television point. Telephone point.
Bedroom One (3.53m x 3.23m (11'7 x 10'7))
Skimmed coved ceiling. Pendent lights. Sealed unit. Double glazed window to the rear elevation. Single radiator. Fitted Carpet. Television point.
Bedroom Two (2.92m x 2.46m (9'7 x 8'1))
Textured coved ceiling. Pendent light. UPVC double glazed window to the front elevation. Fitted carpet. Single radiator. Door to the:
Bedroom Three (3.17 x 3.10 (10'4" x 10'2"))
Panelled Door. Textured Ceiling. Pendant light. Sealed unit double glazed window to the side and front elevations. Fitted carpet. Single Radiator.
(Partition wall could be removed for a larger lounge, converting into a 2 bedroom bungalow)
Bathroom (3.23m x 2.59m (10'7 x 8'6))
Skimmed ceiling. Ceiling light. Extractor fan. UPVC double glazed window to the front elevation. Panelled bath with plumbed shower over. Tiled surrounds. Vanity wash hand basin. Closed coupled WC. Shaver point. Wall mounted vanity mirror. Ladder style chrome heated towel rail. Tiled flooring.
Outside Rear
Garden with a Westerly aspect enclosed by brick walling and closed board fencing. Garden laid to lawn. Side gated access. Sun patio. Flower boarders surrounds. Outside cold water tap. Outside lighting. Personal door to the:
Garage (5.28m x 2.72m (17'4 x 8'11))
Eaves storage over. Power and lighting. Double width parking to the front.
Front
Garden laid to lawn. Flower boarders with various shrubs. Outside lighting. Further gravelled frontage.
Viewings
Viewing: By appointment through Alan Hawkins Property Sales. Tel:
Council Tax - Wiltshire Council
Tax Banding 'D'
For information on tax banding and rates, please call Wiltshire Council, Monkton Park. Chippenham. Wiltshire. SN15 1ER. Tel:
Nb - These property details have been produced remotely using details and images supplied by the sellers.
Property Location
Marketed by Alan Hawkins Estate Agents
Disclaimer Property descriptions and related information displayed on this page are marketing materials provided by Alan Hawkins Estate Agents. estateagents365.uk does not warrant or accept any responsibility for the accuracy or completeness of the property descriptions or related information provided here and they do not constitute property particulars. Please contact Alan Hawkins Estate Agents for full details and further information.


