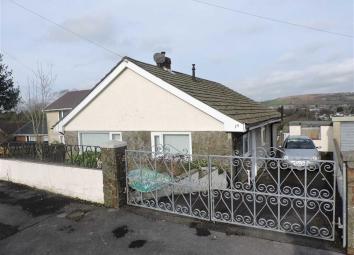Detached bungalow for sale in Swansea SA6, 3 Bedroom
Quick Summary
- Property Type:
- Detached bungalow
- Status:
- For sale
- Price
- £ 142,000
- Beds:
- 3
- Baths:
- 1
- Recepts:
- 1
- County
- Swansea
- Town
- Swansea
- Outcode
- SA6
- Location
- Heol Miaren, Morriston, Swansea SA6
- Marketed By:
- John Francis - Morriston
- Posted
- 2024-03-31
- SA6 Rating:
- More Info?
- Please contact John Francis - Morriston on 01792 925004 or Request Details
Property Description
Enjoying a cul de sac location on an established development on the outskirts of Morriston Town Centre, The bungalow has the added benefit of excellent access to both Morriston Hospital and the M4 motorway at Junction 45 Ynysforgan.
Offering good size accommodation with three double bedrooms and shower room. Although the kitchen now requires some upgrading the kitchen carcases have already been installed.
Externally there is a side driveway providing off road parking and tiered gardens which enjoy far reaching views.
Entrance
Via side double glazed door leading into:
Kitchen (12'7 x 10' (3.84m x 3.05m))
Fitted with wall and base units (please note the carcases have been upgraded by the current vendor) 1½ bowl sink and drainer, plumbing for washing machine, tiled splash back, cooker space, double glazed window to front and side elevations and a single panel radiator.
Lounge (16'7 x 11'4/9'9 (5.05m x 3.45m))
Double glazed window to front elevation, wood block flooring.
Rear Hallway
Airing cupboard with shelving which houses gas combination boiler providing domestic hot water and central heating.
Bedroom One (13'1 x 8'3 (3.99m x 2.51m))
Double glazed window to side, single panel radiator.
Bedroom Two (10' x 9'10 (3.05m x 3.00m))
Double glazed window to rear elevation benefitting from views over Morriston, single panel radiator.
Bedroom Three (9'6 x 8'11 (2.90m x 2.72m))
Double glazed window to rear, single panel radiator.
Shower Room (6'7 x 5'5 (2.01m x 1.65m))
Three piece suite comprising low level WC, pedestal wash hand basin, shower enclosure with mains shower overhead, tiled splash back, single panel radiator, double glazed window to side.
Externally
The property offers a side tarmac driveway providing off parking front garden garden. To the rear the gardens have been tiered whilst benefitting from far reaching views over Morriston.
Services
Mains services are connected.
Viewing
Viewings to be arranged via the Morriston Branch
You may download, store and use the material for your own personal use and research. You may not republish, retransmit, redistribute or otherwise make the material available to any party or make the same available on any website, online service or bulletin board of your own or of any other party or make the same available in hard copy or in any other media without the website owner's express prior written consent. The website owner's copyright must remain on all reproductions of material taken from this website.
Property Location
Marketed by John Francis - Morriston
Disclaimer Property descriptions and related information displayed on this page are marketing materials provided by John Francis - Morriston. estateagents365.uk does not warrant or accept any responsibility for the accuracy or completeness of the property descriptions or related information provided here and they do not constitute property particulars. Please contact John Francis - Morriston for full details and further information.

