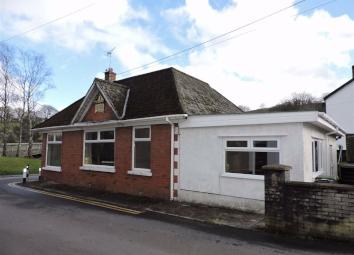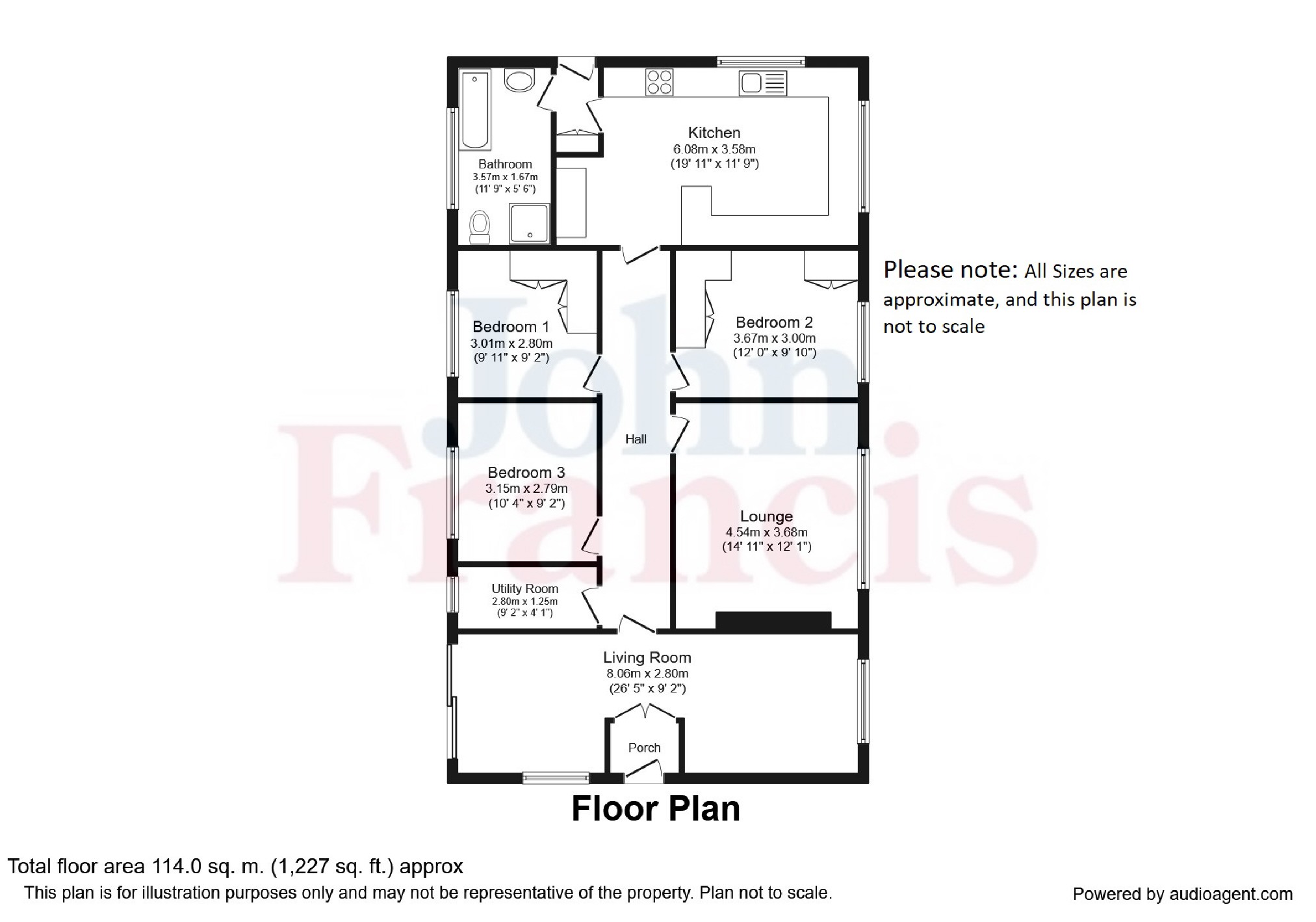Detached bungalow for sale in Swansea SA9, 3 Bedroom
Quick Summary
- Property Type:
- Detached bungalow
- Status:
- For sale
- Price
- £ 135,000
- Beds:
- 3
- Baths:
- 1
- Recepts:
- 2
- County
- Swansea
- Town
- Swansea
- Outcode
- SA9
- Location
- Abercrave Terrace, Abercrave, Swansea SA9
- Marketed By:
- John Francis - Pontardawe
- Posted
- 2024-03-31
- SA9 Rating:
- More Info?
- Please contact John Francis - Pontardawe on 01792 925022 or Request Details
Property Description
Featured in the big open house event on the 27th & 28th April, please call to arrange a viewing!
On The Edge Of The Brecon Beacons National Park.
This detached property built in1909 was once a former shop. Pleasantly situated on a good size plot in the quaint village of Cae Hopkin near Abercrave while overlooking the River Tawe alongside Macho's Walk. The neighbouring villages of Ystradgynlais and Abercrave offer restaurants, walks, shops and plenty of local attractions such as Dan Yr Ogof Cave.
The property is in need of upgrading whilst offering good size living accommodation and enormous potential to extend further. To the side there is off road parking and a detached garage with access leading to the good size gardens.
Entrance
Enter via double glazed door, double doors to:
Reception Room (18'5 x 9'2 (5.61m x 2.79m))
Double glazed window to front, double glazed patio doors leading to the rear, two double panel radiators, doors to:
Hallway (25'3 x 4' (7.70m x 1.22m))
Doors leading to boiler room, double glazed window to side.
Boiler Room (9'2 x 4'1 (2.79m x 1.24m))
Floor mounted oil boiler providing domestic hot water and central heating.
Lounge (13'3 x12' (4.04m x 3.66m))
Double glazed window to front, multi fuel fire with brick hearth, double panel radiator.
Kitchen (19'9 x 11'7 (6.02m x 3.53m))
Double glazed windows to front and side, fitted with a range of wall and base units, stainless steel sink and drainer with tiled splash back, ceramic floor tiling, plumbing for washing machine, space for cooker, breakfast bar, double panel radiator
Rear Hallway
Double glazed door to side, storage cupboard.
Bathroom (11'7 x 5'5 (3.53m x 1.65m))
Double glazed window to side elevation, three piece suite comprising of low level WC, pedestal wash hand basin, panelled bath, shower cubicle with jet system, part tiled walls, double panelled radiator.
Bedroom 1 (10'4 x 9'2 (3.15m x 2.79m))
Double glazed window to side, single panel radiator.
Bedroom 2 (12'1 x 9'8 (3.68m x 2.95m))
Double glazed window to front elevation, single panel radiator.
Bedroom 3 (9'9 x 9'2 (2.97m x 2.79m))
Double glazed window to side, single panel radiator.
Externally
The property is situated on a corner plot with good sized surrounding gardens. Parking to the side for one vehicle with a detatched garage with side pedestrian access to the rear. Gardens mainly laid to lawn needing some attention with patio area and far reaching views.
Services
All mains services are connected to the property with gas lpg fired central heating.
You may download, store and use the material for your own personal use and research. You may not republish, retransmit, redistribute or otherwise make the material available to any party or make the same available on any website, online service or bulletin board of your own or of any other party or make the same available in hard copy or in any other media without the website owner's express prior written consent. The website owner's copyright must remain on all reproductions of material taken from this website.
Property Location
Marketed by John Francis - Pontardawe
Disclaimer Property descriptions and related information displayed on this page are marketing materials provided by John Francis - Pontardawe. estateagents365.uk does not warrant or accept any responsibility for the accuracy or completeness of the property descriptions or related information provided here and they do not constitute property particulars. Please contact John Francis - Pontardawe for full details and further information.


