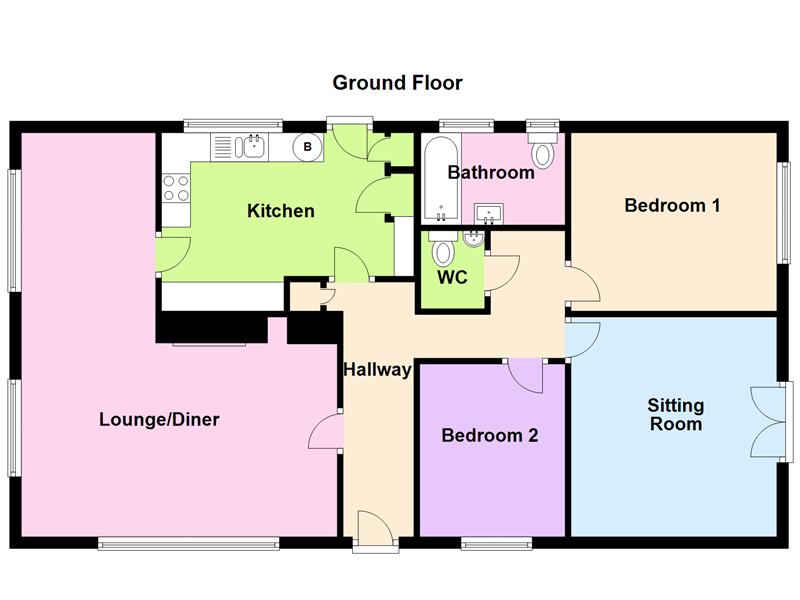Detached bungalow for sale in Swansea SA2, 3 Bedroom
Quick Summary
- Property Type:
- Detached bungalow
- Status:
- For sale
- Price
- £ 295,000
- Beds:
- 3
- Baths:
- 1
- Recepts:
- 2
- County
- Swansea
- Town
- Swansea
- Outcode
- SA2
- Location
- Glenfield Close, Sketty, Swansea SA2
- Marketed By:
- Astleys - Killay
- Posted
- 2019-05-11
- SA2 Rating:
- More Info?
- Please contact Astleys - Killay on 01792 925844 or Request Details
Property Description
A superb opportunity to purchase this detached, three bedroom bungalow recently refurbished to a high standard. The property is located in a quiet location and is also conveniently located close to the local amenities, highly regarded Primary and comprehensive schools and easy access to Swansea City Central, Singleton Hospital, Swansea University and the beautiful Gower Peninsular.
The well proportioned accommodation comprises; hallway, 'L' shaped lounge/dining room, kitchen, three bedrooms, bathroom and w.C.
Externally the property offers a lawned garden to the front, driveway for several vehicles, detached garage and a delightful rear garden with lawned and patio areas.
We strongly recommend viewing this property to appreciate the quality finish and spacious versatile accommodation.
EPC Rating: D
The Accommodation Comprises
Entrance
Entrance via double glazed door to hallway.
Hallway
Fitted storage cupboard, two radiators and doors to rooms.
Lounge/Dining Room (6' 7" x 17' 11" or 2.0m x 5.45m)
Double glazed windows to front and side, wall mounted electric fire, two radiators and ceiling spotlights.
Kitchen (10' 1" x 13' 11" or 3.08m x 4.23m)
Fitted with a matching range of base and eye level units with worktop space over, 1+1/2 bowl sink with mixer tap, built-in fridge/freezer, inset electric cooker hob with extractor hood over, electric oven. Double glazed window to side, fitted storage cupboard, two radiators, part tiling on walls, coved ceiling, ceiling spotlights and laminate flooring.
Bedroom 1 (12' 5" x 11' 8" or 3.79m x 3.55m)
Double glazed French doors and window to rear, radiator and ceiling spotlights.
Bedroom 2 (10' 0" x 11' 8" or 3.05m x 3.55m)
Double glazed window to rear, radiator and ceiling spotlights.
Bedroom 3 (9' 1" x 8' 3" or 2.77m x 2.51m)
Double glazed window to side, radiator and ceiling spotlights.
Bathroom
Three piece suite comprising deep panelled bath with shower over, vanity wash hand basin and low-level WC. Two double glazed windows to rear, wall mounted heated towel rail, tiled flooring and full height tiling on walls.
WC
Two piece suite comprising pedestal wash hand basin and low-level WC.
External
Level lawned garden to the front, driveway for several, vehicles, detached garage. Level rear garden with patio and lawned areas.
Property Location
Marketed by Astleys - Killay
Disclaimer Property descriptions and related information displayed on this page are marketing materials provided by Astleys - Killay. estateagents365.uk does not warrant or accept any responsibility for the accuracy or completeness of the property descriptions or related information provided here and they do not constitute property particulars. Please contact Astleys - Killay for full details and further information.


