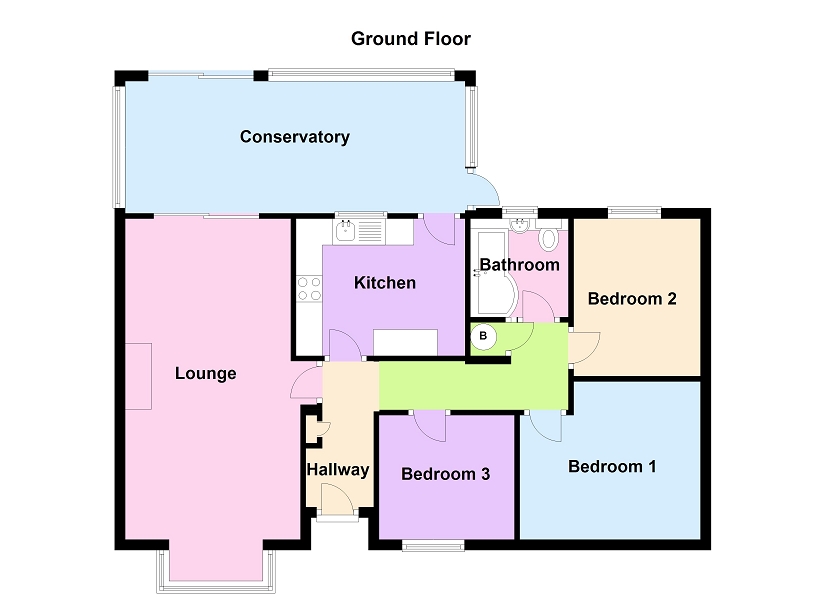Detached bungalow for sale in Swansea SA2, 3 Bedroom
Quick Summary
- Property Type:
- Detached bungalow
- Status:
- For sale
- Price
- £ 280,000
- Beds:
- 3
- Baths:
- 1
- County
- Swansea
- Town
- Swansea
- Outcode
- SA2
- Location
- Huntingdon Way, Sketty, Swansea SA2
- Marketed By:
- Astleys
- Posted
- 2024-05-19
- SA2 Rating:
- More Info?
- Please contact Astleys on 01792 925017 or Request Details
Property Description
An immaculate three bedroom detached bungalow located in the desirable area of Tycoch. The quiet location sits close to local schools, Tycoch shopping district and with easy access to Singleton Hospital, Singleton Park, Swansea University, Mumbles and the M4. This delightful property has been recently updated to include fitted kitchen with integrated cooker, bathroom, double glazed windows, front door, carpets to the bedrooms, laminate flooring to the lounge conservatory and hallway, luxury vinyl tile flooring to the kitchen and bathroom and has been redecorated throughout with neutral colours.
The accommodation briefly comprises to the ground; hallway, lounge, three bedrooms, kitchen, bathroom and a conservatory.
Externally there is a south facing rear garden with delightful sea views over Mumbles & Swansea. Further benefits of the property include gas heating provided by a combination boiler, hard standing driveway with level access to the front, separate garage and front garden.
EPC rating:Tbc
The Accommodation Comprises
Entrance
Entry via double glazed door to hallway.
Hallway
Laminate flooring, storage cupboard and radiator. Storage cupboard with wall mounted gas combination boiler.
Lounge (19' 11" x 11' 11" or 6.08m x 3.64m)
Spacious bright lounge with double glazed box window to front, gas fire, radiator, double glazed sliding door to conservatory and newly laid laminate flooring.
Conservatory
Double glazed windows to rear and sides with views over Swansea & Mumbles, sliding door to rear and double glazed door to side, electric heater and newly laid laminate flooring.
Kitchen (8' 6" x 10' 6" or 2.60m x 3.20m)
Recently fitted modern kitchen with matching grey gloss eye level and base units with worktop space over. Stainless steel sink with single drainer and mixer tap, newly integrated electric oven and hob with extractor hood over. Space for fridge/freezer and washing machine, double glazed window and door to rear, radiator, new luxury vinyl tiles and part tiling on walls. View over Swansea & Mumbles.
Bedroom 1 (9' 10" x 11' 3" or 3.0m x 3.43m)
Double glazed window to front and radiator.
Bedroom 2 (9' 10" x 8' 6" or 2.99m x 2.60m)
Double glazed window to rear and radiator.
Bedroom 3 (7' 9" x 8' 5" or 2.36m x 2.57m)
Double glazed window to rear and radiator.
Bathroom
Recently fitted with a three piece suite comprising deep panelled bath with shower over and glass screen, vanity wash hand basin with mixer tap and low-level w.C., double glazed frosted window to rear, heated towel rail, full height tiling on walls and new luxury vinyl tiled flooring.
Garden to the rear
Externally there is a south facing rear garden with delightful sea views over Mumbles & Swansea. Mainly laid to grass with patio areas.
Garage
Hard standing driveway with level access to the front, separate garage and front garden.
Property Location
Marketed by Astleys
Disclaimer Property descriptions and related information displayed on this page are marketing materials provided by Astleys. estateagents365.uk does not warrant or accept any responsibility for the accuracy or completeness of the property descriptions or related information provided here and they do not constitute property particulars. Please contact Astleys for full details and further information.


